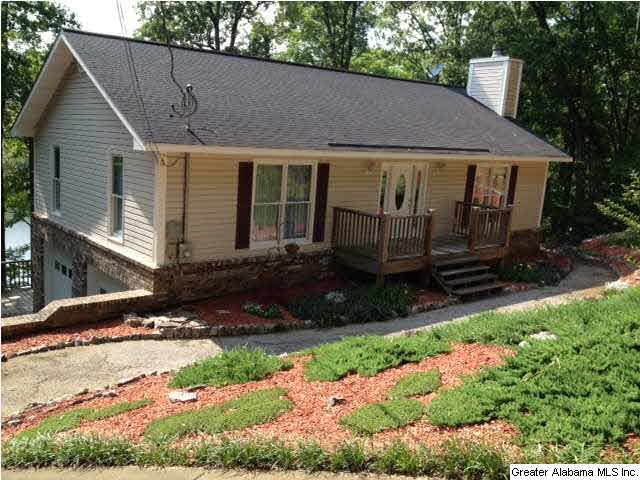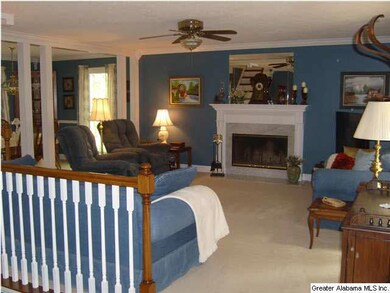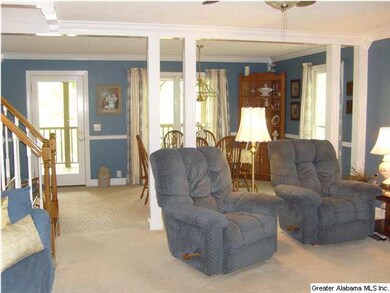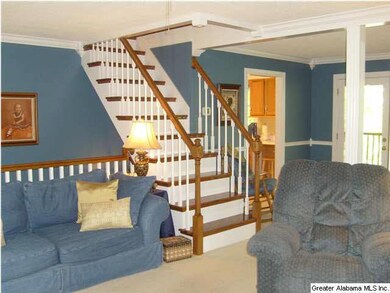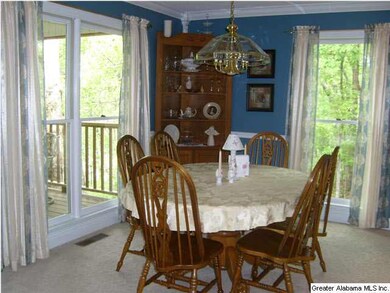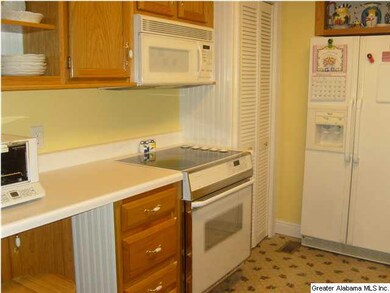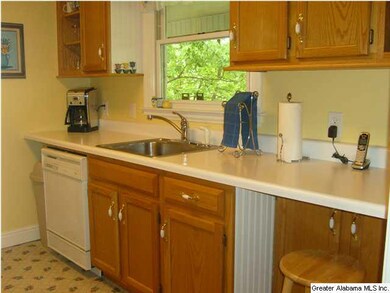
201 Bentley Cir Shelby, AL 35143
South Shelby NeighborhoodHighlights
- Boathouse
- 100 Feet of Waterfront
- Fishing
- Shelby Elementary School Rated A-
- Private Dock
- RV or Boat Parking
About This Home
As of February 2020Beautiful waterfront home - Custom built with love and pride! Lots of Crown Molding with corner detail pieces - handmade hardwood staircase. Great water views from almost every room! Very private lot (Home cannot be seen from street). Owners are using upstairs BR as the Master and the downstairs Master BR is being used as a Rec/Play Room. 2 Car Garage in Basement is finished sheetrock and heat/cooled. Two 10x42 covered porches on back of home overlooking the water - with woods all around you! Seawall, Pier and Boathouse with lift system all installed. Beautiful landscaped yard for low maintenance - front yard is tiered with garden spot. This one is ready for you - just move in and start enjoying lake living!!
Last Agent to Sell the Property
Lowe and Associates Realty Inc Listed on: 06/03/2014
Last Buyer's Agent
Marty Griffin
Weichert Realtors, Lowe Realty License #000102458
Home Details
Home Type
- Single Family
Est. Annual Taxes
- $1,700
Year Built
- 1999
Lot Details
- 100 Feet of Waterfront
- Cul-De-Sac
- Heavily Wooded Lot
Parking
- 2 Car Garage
- Basement Garage
- Side Facing Garage
- RV or Boat Parking
Home Design
- Vinyl Siding
Interior Spaces
- 1-Story Property
- Crown Molding
- Ceiling Fan
- Wood Burning Fireplace
- Marble Fireplace
- Double Pane Windows
- French Doors
- Family Room with Fireplace
- Dining Room
- Den
- Loft
- Carpet
- Home Security System
- Attic
Kitchen
- Stove
- Built-In Microwave
- Dishwasher
- Laminate Countertops
Bedrooms and Bathrooms
- 3 Bedrooms
- Primary Bedroom located in the basement
- Split Bedroom Floorplan
- Walk-In Closet
- 2 Full Bathrooms
- Bathtub and Shower Combination in Primary Bathroom
- Linen Closet In Bathroom
Laundry
- Laundry Room
- Washer and Electric Dryer Hookup
Finished Basement
- Basement Fills Entire Space Under The House
- Laundry in Basement
- Natural lighting in basement
Outdoor Features
- Swimming Allowed
- Water Skiing Allowed
- Boathouse
- Private Dock
- Covered Deck
Location
- In Flood Plain
Utilities
- Central Heating and Cooling System
- Heat Pump System
- Electric Water Heater
- Septic Tank
Listing and Financial Details
- Assessor Parcel Number 31-3-06-0-001-002.011
Community Details
Overview
- $11 Other Monthly Fees
Recreation
- Fishing
Ownership History
Purchase Details
Home Financials for this Owner
Home Financials are based on the most recent Mortgage that was taken out on this home.Purchase Details
Purchase Details
Purchase Details
Home Financials for this Owner
Home Financials are based on the most recent Mortgage that was taken out on this home.Similar Homes in Shelby, AL
Home Values in the Area
Average Home Value in this Area
Purchase History
| Date | Type | Sale Price | Title Company |
|---|---|---|---|
| Warranty Deed | $295,000 | None Available | |
| Warranty Deed | -- | None Available | |
| Interfamily Deed Transfer | -- | None Available | |
| Warranty Deed | $190,320 | None Available |
Mortgage History
| Date | Status | Loan Amount | Loan Type |
|---|---|---|---|
| Open | $236,000 | New Conventional | |
| Previous Owner | $190,320 | New Conventional |
Property History
| Date | Event | Price | Change | Sq Ft Price |
|---|---|---|---|---|
| 02/21/2020 02/21/20 | Sold | $295,000 | -1.5% | $147 / Sq Ft |
| 01/15/2020 01/15/20 | For Sale | $299,500 | +1.5% | $149 / Sq Ft |
| 12/10/2019 12/10/19 | Off Market | $295,000 | -- | -- |
| 11/06/2019 11/06/19 | Price Changed | $299,500 | -3.1% | $149 / Sq Ft |
| 10/07/2019 10/07/19 | For Sale | $309,000 | +29.9% | $154 / Sq Ft |
| 07/01/2015 07/01/15 | Sold | $237,900 | -8.5% | $153 / Sq Ft |
| 06/04/2015 06/04/15 | Pending | -- | -- | -- |
| 06/03/2014 06/03/14 | For Sale | $259,900 | -- | $167 / Sq Ft |
Tax History Compared to Growth
Tax History
| Year | Tax Paid | Tax Assessment Tax Assessment Total Assessment is a certain percentage of the fair market value that is determined by local assessors to be the total taxable value of land and additions on the property. | Land | Improvement |
|---|---|---|---|---|
| 2024 | $1,700 | $38,640 | $0 | $0 |
| 2023 | $1,576 | $36,740 | $0 | $0 |
| 2022 | $1,385 | $32,400 | $0 | $0 |
| 2021 | $1,218 | $28,620 | $0 | $0 |
| 2020 | $2,265 | $51,480 | $0 | $0 |
| 2019 | $2,255 | $51,260 | $0 | $0 |
| 2017 | $1,058 | $24,040 | $0 | $0 |
| 2015 | $1,024 | $23,280 | $0 | $0 |
| 2014 | -- | $22,920 | $0 | $0 |
Agents Affiliated with this Home
-
Stephanie Millard

Seller's Agent in 2020
Stephanie Millard
eXp Realty, LLC Central
(205) 306-6753
18 in this area
135 Total Sales
-
Ann Kirkwood

Buyer's Agent in 2020
Ann Kirkwood
RealtySouth
(205) 960-6738
16 Total Sales
-
Melanie Bristow

Seller's Agent in 2015
Melanie Bristow
Lowe and Associates Realty Inc
(205) 365-6519
14 in this area
31 Total Sales
-
M
Buyer's Agent in 2015
Marty Griffin
Weichert Realtors, Lowe Realty
Map
Source: Greater Alabama MLS
MLS Number: 599375
APN: 31-3-06-0-001-002-011
- 914 Paradise Point Dr Unit 14
- 451 Paradise Point Dr
- 511 Wallace Dr
- 3753 County Road 42 Unit 1
- 156 Wallace Dr
- 47 Conn Cir
- 127 Perkins Landing Rd
- 59 General Jackson Memorial Dr Unit 59
- 436 Perkins Landing Cove
- 427 Perkins Landing Cove
- 9 General Jackson Memorial Dr Unit 9
- 108 Perkins Pointe
- 53 Summers Bend Unit 1
- 89 Hall Cir
- 0 General Jackson Memorial Dr Unit 21425920
- 0 Vick Ln Unit 21416150
- 239 Our Rd
- 17016 Highway 42
- 7 Stillwater Trail
- 0 Stillwaters Trail Unit 176 21429492
