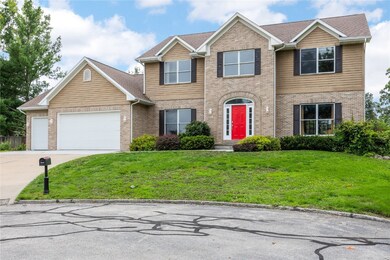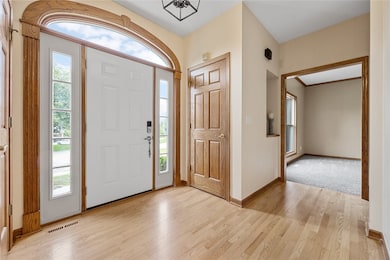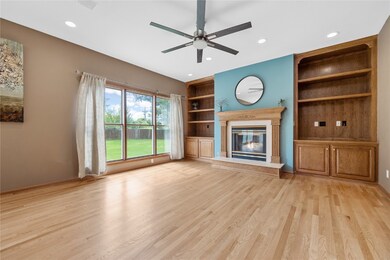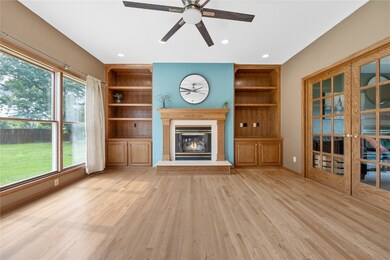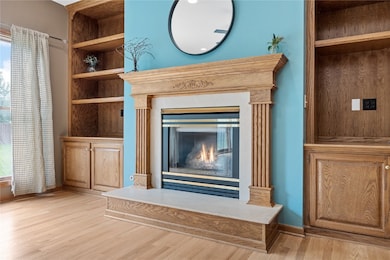
201 Bever Ln SE Cedar Rapids, IA 52403
Highlights
- Recreation Room
- Formal Dining Room
- Eat-In Kitchen
- Hydromassage or Jetted Bathtub
- 3 Car Attached Garage
- Patio
About This Home
As of December 2024Discover your dream family home nestled on a spacious ½ acre lot in a prime SE side cul-de-sac location. This gem boasts a plethora of recent updates, including a new roof (2020), new A/C (2021), new recessed lighting (2023), refinished solid oak hardwood floors, a new garage door, dishwasher, range, microwave and carpet (2024), fresh paint throughout, solid wood doors, new light fixtures, and updated bathroom flooring with refinished cabinets. The open-concept kitchen and living room feature a large island with granite countertops, stainless steel appliances, and a gas range. French doors lead into the formal living room/office, with window replacements scheduled for this room and the bedroom above before closing. Upstairs, you'll find four spacious bedrooms, including a primary suite with a large walk-in closet, a whirlpool tub, and a tiled shower. The lower level offers two additional bedrooms (one non-conforming), a generous rec room, and a full bath. Step outside to the patio and enjoy the privacy of the large fenced-in backyard with mature trees. The seller is including a one-year home warranty for the new buyer, and all appliances, including the washer and dryer, are included. Don’t miss out on this fantastic opportunity to own a move-in ready home!
Home Details
Home Type
- Single Family
Est. Annual Taxes
- $7,208
Year Built
- Built in 1994
Lot Details
- 0.56 Acre Lot
- Fenced
HOA Fees
- $17 Monthly HOA Fees
Parking
- 3 Car Attached Garage
- Garage Door Opener
Home Design
- Brick Exterior Construction
- Poured Concrete
- Frame Construction
- Wood Siding
Interior Spaces
- 2-Story Property
- Gas Fireplace
- Family Room
- Living Room with Fireplace
- Formal Dining Room
- Recreation Room
- Basement Fills Entire Space Under The House
- Home Security System
Kitchen
- Eat-In Kitchen
- Range
- Microwave
- Dishwasher
- Disposal
Bedrooms and Bathrooms
- 6 Bedrooms
- Primary Bedroom Upstairs
- Hydromassage or Jetted Bathtub
Laundry
- Laundry Room
- Laundry on main level
- Dryer
Outdoor Features
- Patio
Schools
- Erskine Elementary School
- Mckinley Middle School
- Washington High School
Utilities
- Forced Air Heating and Cooling System
- Heating System Uses Gas
- Gas Water Heater
- Water Softener is Owned
Community Details
- Built by Odell
Listing and Financial Details
- Assessor Parcel Number 142417600600000
Ownership History
Purchase Details
Home Financials for this Owner
Home Financials are based on the most recent Mortgage that was taken out on this home.Purchase Details
Home Financials for this Owner
Home Financials are based on the most recent Mortgage that was taken out on this home.Purchase Details
Home Financials for this Owner
Home Financials are based on the most recent Mortgage that was taken out on this home.Purchase Details
Home Financials for this Owner
Home Financials are based on the most recent Mortgage that was taken out on this home.Purchase Details
Similar Homes in the area
Home Values in the Area
Average Home Value in this Area
Purchase History
| Date | Type | Sale Price | Title Company |
|---|---|---|---|
| Warranty Deed | $322,000 | None Available | |
| Corporate Deed | $324,500 | None Available | |
| Warranty Deed | $324,500 | None Available | |
| Warranty Deed | $309,500 | -- | |
| Warranty Deed | $309,500 | -- |
Mortgage History
| Date | Status | Loan Amount | Loan Type |
|---|---|---|---|
| Open | $36,500 | Credit Line Revolving | |
| Open | $292,000 | New Conventional | |
| Closed | $33,000 | Stand Alone Second | |
| Previous Owner | $251,000 | New Conventional | |
| Previous Owner | $48,750 | Credit Line Revolving | |
| Previous Owner | $260,000 | Unknown | |
| Previous Owner | $65,000 | Credit Line Revolving | |
| Previous Owner | $260,000 | Unknown | |
| Previous Owner | $260,000 | Credit Line Revolving | |
| Previous Owner | $197,300 | No Value Available |
Property History
| Date | Event | Price | Change | Sq Ft Price |
|---|---|---|---|---|
| 12/31/2024 12/31/24 | Sold | $450,000 | -2.2% | $109 / Sq Ft |
| 11/15/2024 11/15/24 | Pending | -- | -- | -- |
| 10/17/2024 10/17/24 | Price Changed | $460,000 | -3.2% | $111 / Sq Ft |
| 08/01/2024 08/01/24 | Price Changed | $475,000 | -3.0% | $115 / Sq Ft |
| 07/25/2024 07/25/24 | For Sale | $489,900 | +52.1% | $119 / Sq Ft |
| 01/06/2014 01/06/14 | Sold | $322,000 | -5.3% | $78 / Sq Ft |
| 12/12/2013 12/12/13 | Pending | -- | -- | -- |
| 08/16/2013 08/16/13 | For Sale | $339,950 | -- | $82 / Sq Ft |
Tax History Compared to Growth
Tax History
| Year | Tax Paid | Tax Assessment Tax Assessment Total Assessment is a certain percentage of the fair market value that is determined by local assessors to be the total taxable value of land and additions on the property. | Land | Improvement |
|---|---|---|---|---|
| 2023 | $6,794 | $357,800 | $74,300 | $283,500 |
| 2022 | $6,672 | $331,000 | $64,600 | $266,400 |
| 2021 | $7,096 | $331,000 | $64,600 | $266,400 |
| 2020 | $7,096 | $330,200 | $64,600 | $265,600 |
| 2019 | $7,118 | $330,200 | $64,600 | $265,600 |
| 2018 | $6,920 | $330,200 | $64,600 | $265,600 |
| 2017 | $7,142 | $336,000 | $64,600 | $271,400 |
| 2016 | $7,142 | $336,000 | $64,600 | $271,400 |
| 2015 | $7,158 | $336,406 | $64,662 | $271,744 |
| 2014 | $7,158 | $317,659 | $64,662 | $252,997 |
| 2013 | $6,428 | $317,659 | $64,662 | $252,997 |
Agents Affiliated with this Home
-

Seller's Agent in 2024
Wendy Votroubek
SKOGMAN REALTY
(319) 389-7653
259 Total Sales
-

Seller Co-Listing Agent in 2024
Brent Votroubek
SKOGMAN REALTY
(319) 210-2622
58 Total Sales
-
D
Buyer's Agent in 2024
Donald Fieldhouse
Cedar Rapids Area Association of REALTORS
(239) 774-6598
4,919 Total Sales
-
J
Seller's Agent in 2014
Jane Glantz
SKOGMAN REALTY
(319) 551-3600
181 Total Sales
-
S
Buyer's Agent in 2014
Sandra Koshatka
Pinnacle Realty LLC
(319) 350-4230
82 Total Sales
Map
Source: Cedar Rapids Area Association of REALTORS®
MLS Number: 2405126
APN: 14241-76006-00000
- 312 Andover Ln SE
- 407 Parkland Dr SE
- 335 Parkland Dr SE
- 4288 Fox Meadow Dr SE
- 4262 Fox Meadow Dr SE
- 3618 Kegler Ct SE
- 725 E Post Ct SE Unit 725C
- 114 Tomahawk Trail SE
- 2416 Kestrel Dr SE
- 2420 Kestrel Dr SE
- 2427 Kestrel Dr SE
- 3100 Peregrine Ct SE
- 3103 Peregrine Ct SE
- 2306 Kestrel Dr SE
- 2312 Kestrel Dr SE
- 2300 Kestrel Dr SE
- 3106 Peregrine Ct SE
- 3112 Peregrine Ct SE
- 651 40th St SE
- 4928 Mcgowan Dr

