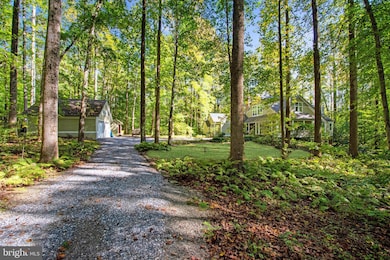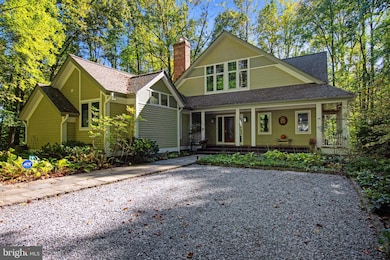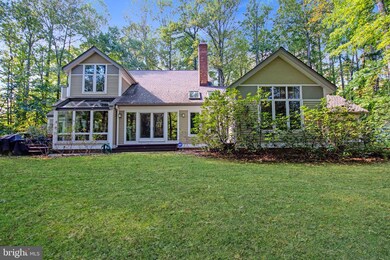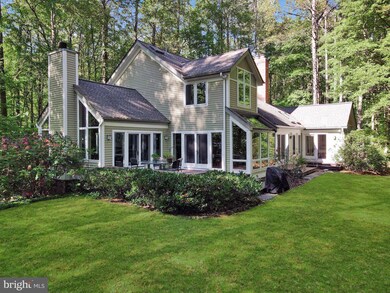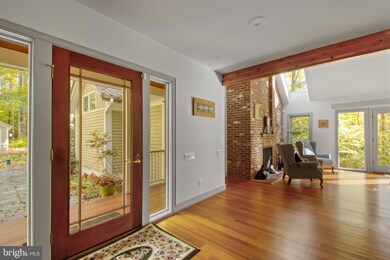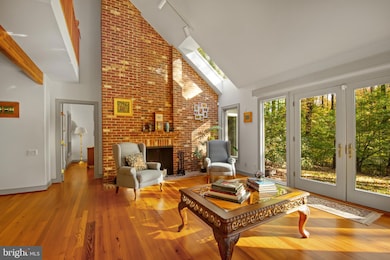201 Biggs Purchase Ln Lothian, MD 20711
Harwood NeighborhoodEstimated payment $5,975/month
Highlights
- Gourmet Kitchen
- 9.87 Acre Lot
- Viking Appliances
- View of Trees or Woods
- Open Floorplan
- Deck
About This Home
Offer Deadline, Monday, Nov 3rd at noon. Stunning, light-filled post and beam home with 1st floor primary suite! Set on a completely private 9.8-acre lot, this home is nestled among the trees with an open lawn perfect for a garden. Located in a quiet 10-home subdivision that was once a 100-acre farm, the property offers the best of both seclusion and community. Inside, you’ll find soaring ceilings, skylights, pine hardwood floors, and expansive windows that bring the beauty of nature indoors. Enjoy peaceful mornings or evenings on the back deck, paver patio, or wraparound porch, ideal for quiet moments or entertaining family and friends. The gourmet kitchen features a Viking gas stove with two ovens, stainless hood, and center island. The main-level primary suite includes a cozy fireplace, 2 walk in closets and the primary bathroom, renovated in 2022, blends comfort and modern style. Second floor features three large bedrooms with large lighted closets, two sitting areas and bathroom with shower/tub and sliding glass doors. The walkout basement is fully finished with a large recreation room, office, and workshop, providing flexible space for work and play. An oversized detached two-car garage (24’ x 25’), built in 2014, offers space for cars plus excellent storage. The roof was replaced in 2019 and comes with a transferable warranty. Home has a generator. Ideally located in Lothian, Maryland, this home offers a peaceful country setting with convenience—just 45 minutes to Washington, D.C., 30 minutes to Annapolis, and close to international airports. Within minutes are waterfront restaurants and marinas in Deale and Galesville, horse stables & several popular golf courses. Experience privacy, craftsmanship, and natural beauty, all in one remarkable property.
Listing Agent
(443) 949-5819 amelia@ameliawhitman.com Long & Foster Real Estate, Inc. License #641309 Listed on: 10/30/2025

Co-Listing Agent
(443) 254-2081 william.h.whitman@gmail.com Long & Foster Real Estate, Inc.
Home Details
Home Type
- Single Family
Est. Annual Taxes
- $9,574
Year Built
- Built in 1999
Lot Details
- 9.87 Acre Lot
- Partially Wooded Lot
- Property is in very good condition
- Property is zoned RA
HOA Fees
- $38 Monthly HOA Fees
Parking
- 2 Car Detached Garage
- 6 Driveway Spaces
- Front Facing Garage
Home Design
- Contemporary Architecture
- Slab Foundation
- Cedar
Interior Spaces
- Property has 3 Levels
- Open Floorplan
- Vaulted Ceiling
- 3 Fireplaces
- Wood Burning Fireplace
- Electric Fireplace
- Wood Flooring
- Views of Woods
Kitchen
- Gourmet Kitchen
- Breakfast Area or Nook
- Double Oven
- Gas Oven or Range
- Six Burner Stove
- Range Hood
- Dishwasher
- Viking Appliances
- Kitchen Island
Bedrooms and Bathrooms
- En-Suite Bathroom
Laundry
- Dryer
- Washer
Partially Finished Basement
- Walk-Out Basement
- Basement Fills Entire Space Under The House
- Connecting Stairway
- Exterior Basement Entry
- Workshop
- Basement Windows
Outdoor Features
- Deck
- Shed
- Wrap Around Porch
Schools
- Lothian Elementary School
- Southern Middle School
- Southern High School
Utilities
- Heat Pump System
- Vented Exhaust Fan
- Geothermal Heating and Cooling
- Underground Utilities
- Well
- Electric Water Heater
- Water Conditioner is Owned
- On Site Septic
Community Details
- Association fees include road maintenance
- Stanley Day Property Subdivision
Listing and Financial Details
- Tax Lot 5
- Assessor Parcel Number 020173190053227
Map
Home Values in the Area
Average Home Value in this Area
Tax History
| Year | Tax Paid | Tax Assessment Tax Assessment Total Assessment is a certain percentage of the fair market value that is determined by local assessors to be the total taxable value of land and additions on the property. | Land | Improvement |
|---|---|---|---|---|
| 2025 | $8,704 | $840,067 | -- | -- |
| 2024 | $8,704 | $793,233 | $0 | $0 |
| 2023 | $8,457 | $746,400 | $225,400 | $521,000 |
| 2022 | $7,916 | $722,667 | $0 | $0 |
| 2021 | $15,523 | $698,933 | $0 | $0 |
| 2020 | $7,573 | $675,200 | $225,400 | $449,800 |
| 2019 | $7,450 | $669,133 | $0 | $0 |
| 2018 | $6,724 | $663,067 | $0 | $0 |
| 2017 | $7,011 | $657,000 | $0 | $0 |
| 2016 | -- | $637,033 | $0 | $0 |
| 2015 | -- | $617,067 | $0 | $0 |
| 2014 | -- | $597,100 | $0 | $0 |
Property History
| Date | Event | Price | List to Sale | Price per Sq Ft | Prior Sale |
|---|---|---|---|---|---|
| 10/30/2025 10/30/25 | For Sale | $975,000 | +29.8% | $191 / Sq Ft | |
| 01/09/2014 01/09/14 | Sold | $751,000 | +3.6% | $215 / Sq Ft | View Prior Sale |
| 11/06/2013 11/06/13 | Pending | -- | -- | -- | |
| 10/25/2013 10/25/13 | For Sale | $725,000 | -- | $208 / Sq Ft |
Purchase History
| Date | Type | Sale Price | Title Company |
|---|---|---|---|
| Deed | $751,000 | Church Circle Title & Escrow | |
| Interfamily Deed Transfer | -- | None Available | |
| Interfamily Deed Transfer | -- | None Available | |
| Deed | $127,500 | -- |
Mortgage History
| Date | Status | Loan Amount | Loan Type |
|---|---|---|---|
| Previous Owner | $83,500 | No Value Available |
Source: Bright MLS
MLS Number: MDAA2129652
APN: 01-731-90053227
- 9 Solitude Ct
- 674 Teton Dr
- 635 Teton Ct
- 5292 Moreland Rd
- 241 Grays Rd
- 4671 Solomons Island Rd
- 600 Traveller Ct
- 612 Traveller Ct
- 623 Traveller Ct
- 4441 Solomons Island Rd
- 49 Old Solomons Island Rd
- 5257 Ferry Branch Ln
- 204 Three Rivers Rd
- 5248 Ferry Branch Ln
- 21 Treiber Ln
- 4320 Solomons Island Rd
- 0 Solomons Island Rd
- 896 Mount Zion Marlboro Rd
- 6009 Timeless Oak Trail
- 6010 Timeless Oak Trail
- 4432 Indigo Ln
- 1085 Pemberton Ln
- 5235 Chalk Point Rd
- 3812 Saddlebrook Ct
- 17104 Urby Ct
- 1215 Heritage Hills Dr
- 1154 Steamboat Rd
- 456 Deale Rd
- 606 Park Place
- 4922 Lerch Dr
- 5952 Tyler Rd
- 16112 Mcconnell Dr
- 3306 Brookshire Ct
- 6432 W Shady Side Rd
- 786 Masons Beach Rd
- 5946 2nd St
- 5645 Battee Dr
- 6065 Melbourne Ave
- 5979 3rd St
- 15622 Swanscombe Loop

