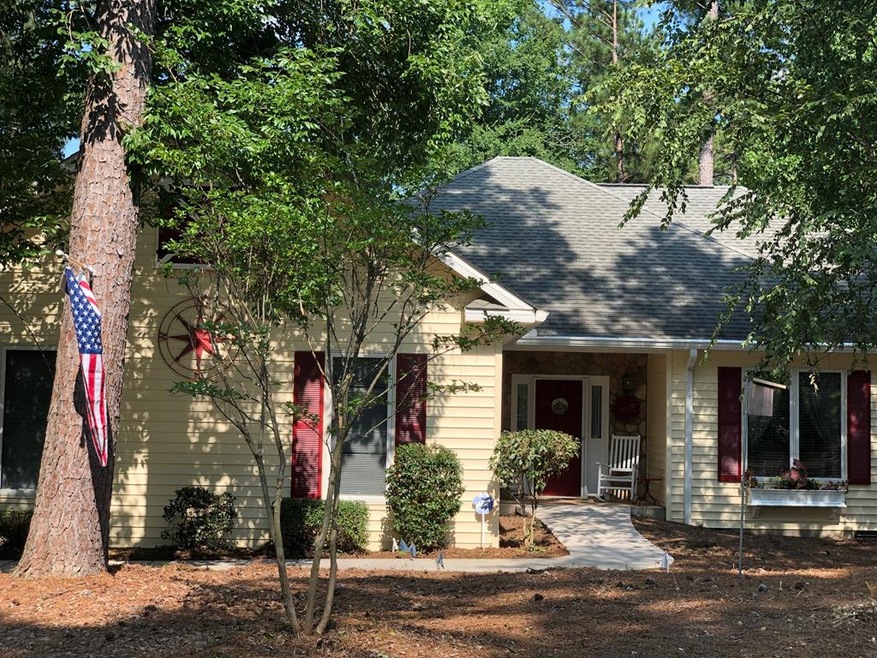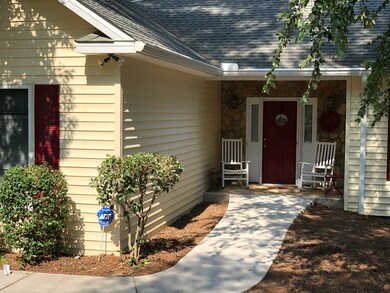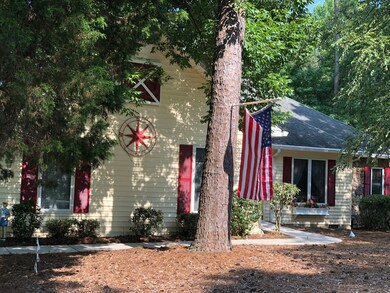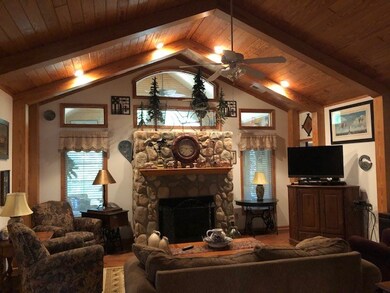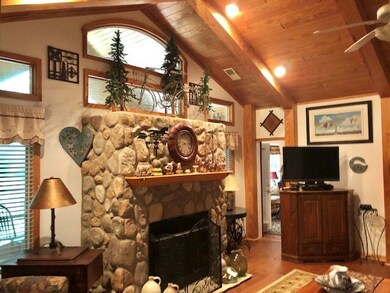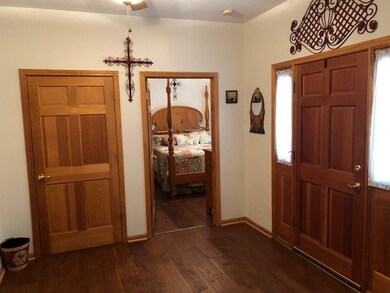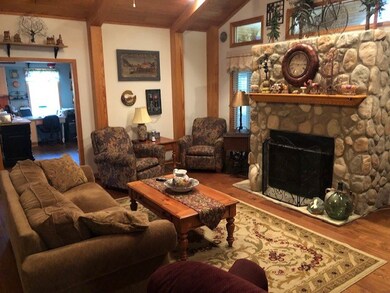
201 Birchwood Trace McCormick, SC 29835
Estimated Value: $316,000 - $465,000
Highlights
- Golf Course Community
- Wood Flooring
- Great Room with Fireplace
- Clubhouse
- Main Floor Primary Bedroom
- Community Pool
About This Home
As of August 2021What a great home that has been updated and treated with care! From the spacious foyer, enter the great room with cathedral ceiling and stone fireplace which gives you that feeling of home. The bedrooms are large; the master suite has a walk-in shower and garden tub. Adjacent is a study/den with a beautiful view of the wooded lot. The large kitchen with island has all the room you need for cooking for family or guests. The home offers three rooms overlooking the large lot - the dining room, sun room, and study/den which are all beautifully appointed. The 2 car side entry garage has a driveway with extra pad. Savannah Lakes Village is your community with amenities second to none. The Rec & Fitness Center has indoor & outdoor pools, spa, sauna, tennis, pickleball, picnic area, bocce ball, fitness room, bowling and more. Monticello and Tara offer both fun and challenging golf and clubhouses with restaurants. Located on 70,000+ acre Lake Thurmond. Living at its best - It's Home.
Last Agent to Sell the Property
Savannah Lakes Homes License #SC26811 Listed on: 07/04/2021
Home Details
Home Type
- Single Family
Est. Annual Taxes
- $1,578
Year Built
- Built in 2005 | Remodeled
Lot Details
- Cul-De-Sac
- Property has an invisible fence for dogs
- Landscaped
Parking
- 2 Car Attached Garage
- Parking Pad
- Parking Storage or Cabinetry
Home Design
- Composition Roof
- Vinyl Siding
Interior Spaces
- Built-In Features
- Paneling
- Ceiling Fan
- Gas Log Fireplace
- Stone Fireplace
- Insulated Windows
- Insulated Doors
- Entrance Foyer
- Great Room with Fireplace
- Family Room
- Living Room
- Breakfast Room
- Dining Room
- Library
- Crawl Space
- Pull Down Stairs to Attic
- Fire and Smoke Detector
Kitchen
- Eat-In Kitchen
- Electric Range
- Microwave
- Dishwasher
- Kitchen Island
- Tile Countertops
- Disposal
Flooring
- Wood
- Ceramic Tile
Bedrooms and Bathrooms
- 2 Bedrooms
- Primary Bedroom on Main
- Walk-In Closet
- 2 Full Bathrooms
- Garden Bath
Laundry
- Laundry Room
- Dryer
- Washer
Accessible Home Design
- Accessibility Features
Outdoor Features
- Front Porch
- Stoop
Schools
- Mccormick Elementary School
- Mccormick Middle School
- Mccormick High School
Utilities
- Forced Air Heating and Cooling System
- Heat Pump System
- Water Heater
- Cable TV Available
Listing and Financial Details
- Legal Lot and Block 4 / 40
- Assessor Parcel Number 4
Community Details
Overview
- Property has a Home Owners Association
- Savannah Lakes Village Subdivision
Amenities
- Clubhouse
Recreation
- Golf Course Community
- Tennis Courts
- Community Pool
- Trails
- Bike Trail
Ownership History
Purchase Details
Home Financials for this Owner
Home Financials are based on the most recent Mortgage that was taken out on this home.Purchase Details
Home Financials for this Owner
Home Financials are based on the most recent Mortgage that was taken out on this home.Similar Homes in the area
Home Values in the Area
Average Home Value in this Area
Purchase History
| Date | Buyer | Sale Price | Title Company |
|---|---|---|---|
| Zaspel Timothy | $264,500 | -- | |
| Jones Richard J | $150,000 | -- |
Property History
| Date | Event | Price | Change | Sq Ft Price |
|---|---|---|---|---|
| 09/29/2021 09/29/21 | Off Market | $264,500 | -- | -- |
| 08/16/2021 08/16/21 | Sold | $264,500 | 0.0% | $126 / Sq Ft |
| 07/09/2021 07/09/21 | Pending | -- | -- | -- |
| 07/04/2021 07/04/21 | For Sale | $264,500 | +76.3% | $126 / Sq Ft |
| 06/24/2015 06/24/15 | Sold | $150,000 | -11.2% | $95 / Sq Ft |
| 06/18/2015 06/18/15 | Pending | -- | -- | -- |
| 01/14/2015 01/14/15 | For Sale | $169,000 | -- | $106 / Sq Ft |
Tax History Compared to Growth
Tax History
| Year | Tax Paid | Tax Assessment Tax Assessment Total Assessment is a certain percentage of the fair market value that is determined by local assessors to be the total taxable value of land and additions on the property. | Land | Improvement |
|---|---|---|---|---|
| 2024 | $1,578 | $10,410 | $1,000 | $9,410 |
| 2023 | $1,578 | $10,410 | $1,000 | $9,410 |
| 2022 | $1,550 | $15,620 | $1,500 | $14,120 |
| 2021 | $980 | $15,620 | $1,500 | $14,120 |
| 2020 | $1,323 | $7,430 | $1,000 | $6,430 |
| 2019 | $869 | $7,220 | $1,000 | $6,220 |
| 2018 | $825 | $6,520 | $1,000 | $5,520 |
| 2017 | $1,148 | $6,520 | $1,000 | $5,520 |
| 2016 | $1,110 | $6,080 | $1,000 | $5,080 |
| 2015 | -- | $6,080 | $1,000 | $5,080 |
| 2014 | -- | $11,980 | $2,100 | $9,880 |
| 2012 | -- | $11,980 | $2,100 | $9,880 |
Agents Affiliated with this Home
-
Bruce Smith

Seller's Agent in 2021
Bruce Smith
Savannah Lakes Homes
(864) 313-1261
22 Total Sales
-
Thomas Shea
T
Buyer's Agent in 2021
Thomas Shea
Savannah Lakes Village Real Estate
(864) 378-3984
19 Total Sales
-
T
Seller's Agent in 2015
Tami Dalcolma
Savannah Lakes Realty
Map
Source: REALTORS® of Greater Augusta
MLS Number: 472194
APN: 0770040004
- Lot 15 Block 40 Waters Edge Dr
- 136 Lake Ridge Dr
- L5 B29 Crown Point
- LOT 4 B61 Sequoia Ln
- 341 Crown Point
- 215 Deveraux Point
- Lot 17 Block 75 Deveraux Point
- L9 B18 Grandview Dr
- 143 Grandview Dr
- 148 Grandview Dr
- LOT 14 Poplar Cir
- 203 Jacque Cir
- 170 Grandview Dr
- 222 Gerard Cir
- 104 Godfrey Dr
- 217 Cove Point Ln
- 138 Evergreen Ln
- 212 Starlight Ln
- B72 L17 Charlotte Dr
- 303 Cuttysark Point
- 201 Birchwood Trace
- 5-40 Birchwood Trace
- 205 Birchwood Trace
- L5 Birchwood Trace
- 124 Waters Edge Dr
- L8 BL40 Waters Edge Dr
- 202 Birchwood Trace
- 127 Waters Edge Dr
- 114 Waters Edge Dr
- 114 Water's Edge Dr
- L5 B40 Birchwood Trace
- 204 Birchwood Trace
- 115 Waters Edge Dr Dr
- L15 B40 Waters Edge Dr
- 206 Birchwood Trace
- 128 Waters Edge Dr
- 202 Raintree Point
- 201 Shady Pine Ln
- 00 Linder Pl Shady Pine Ln
- 202 Shady Pine Ln
