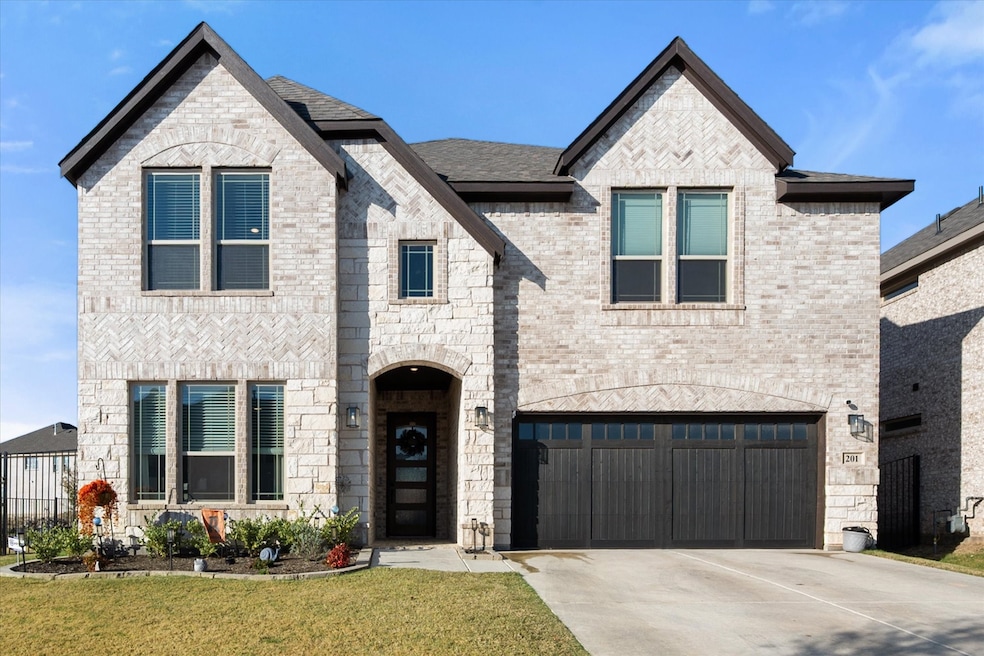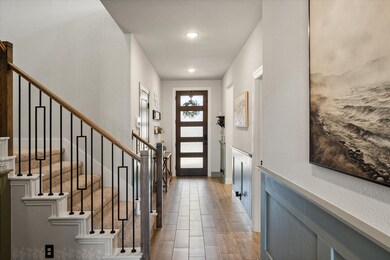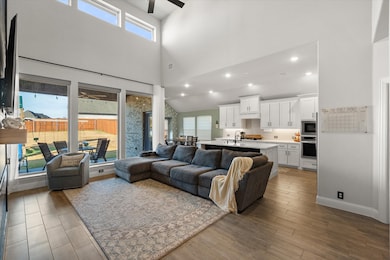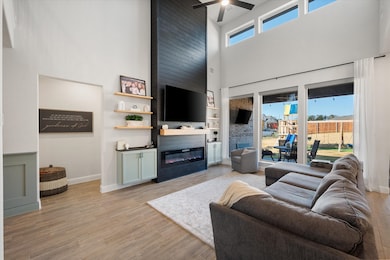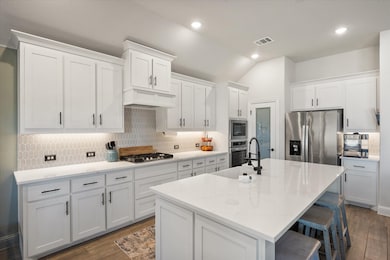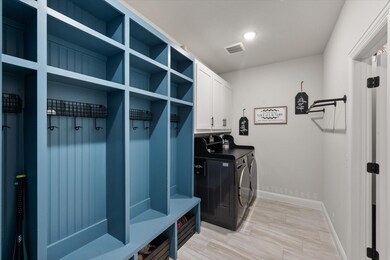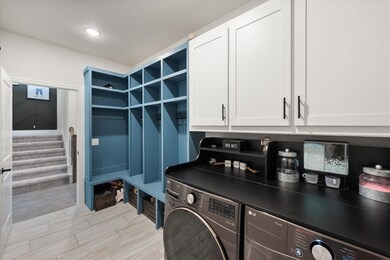Estimated payment $4,439/month
Highlights
- Two Primary Bedrooms
- Community Lake
- Loft
- Open Floorplan
- Traditional Architecture
- Corner Lot
About This Home
STUNNING: Experience luxury living in this gorgeous 2024-built home perfectly positioned on a premium .265-acre corner lot within the top-rated Aledo ISD. Designed with both elegance and functionality in mind, this 6-bedroom, 4-bath residence offers two spacious primary suites, ideal for multi-generational living or guests. Step inside to discover an open-concept layout filled with natural light and high-end finishes throughout. The chef-inspired kitchen features Calacatta quartz countertops, a gas cooktop, ceramic farmhouse sink, two generous pantries, and modern black hardware that ties the space together beautifully. The family room is a true showpiece, boasting a custom floor-to-ceiling hand-crafted TV wall mount with a digital fireplace for a cozy ambiance. There are expansive windows with motorized shades and an inviting atmosphere perfect for entertaining or relaxing. This home also has a dedicated home office designed for today’s modern lifestyle. Upstairs, you’ll find a spacious game room, a Jack-and-Jill bath with dual rainhead showers and ample sized closets. Outside, enjoy your large backyard oasis complete with a covered patio, custom-treated wood swingset, flood lighting, and a security camera system for added peace of mind. Additional highlights include a beautiful upgraded brick exterior, extra-deep garage with heavy-duty overhead metal storage racks, and thoughtful details and top-quality finishes throughout. This home truly has it ALL — space, style, and comfort in one of Aledo’s most desirable neighborhoods. Don’t miss your chance to make it yours — schedule your private showing today!
Listing Agent
Pinnacle Realty Advisors Brokerage Phone: 817-791-4879 License #0691693 Listed on: 11/14/2025

Home Details
Home Type
- Single Family
Year Built
- Built in 2024
Lot Details
- 0.27 Acre Lot
- Wrought Iron Fence
- Wood Fence
- Corner Lot
- Sprinkler System
- Few Trees
HOA Fees
- $50 Monthly HOA Fees
Parking
- 2 Car Attached Garage
- Enclosed Parking
- Front Facing Garage
- Garage Door Opener
- Driveway
Home Design
- Traditional Architecture
- Brick Exterior Construction
- Slab Foundation
- Frame Construction
- Composition Roof
- Wood Siding
Interior Spaces
- 3,615 Sq Ft Home
- 2-Story Property
- Open Floorplan
- Wired For Sound
- Built-In Features
- Paneling
- Ceiling Fan
- Decorative Lighting
- Electric Fireplace
- Window Treatments
- Family Room with Fireplace
- Loft
Kitchen
- Eat-In Kitchen
- Electric Oven
- Gas Cooktop
- Microwave
- Dishwasher
- Kitchen Island
- Granite Countertops
- Farmhouse Sink
- Disposal
Flooring
- Carpet
- Ceramic Tile
Bedrooms and Bathrooms
- 6 Bedrooms
- Double Master Bedroom
- Walk-In Closet
- 4 Full Bathrooms
- Double Vanity
Laundry
- Laundry in Utility Room
- Washer and Electric Dryer Hookup
Home Security
- Wireless Security System
- Carbon Monoxide Detectors
- Fire and Smoke Detector
Eco-Friendly Details
- ENERGY STAR Qualified Equipment for Heating
Outdoor Features
- Covered Patio or Porch
- Exterior Lighting
Schools
- Coder Elementary School
- Aledo High School
Utilities
- Central Heating and Cooling System
- Heating System Uses Natural Gas
- Tankless Water Heater
- Gas Water Heater
- High Speed Internet
Listing and Financial Details
- Legal Lot and Block 1 / I
- Assessor Parcel Number R000125918
Community Details
Overview
- Association fees include ground maintenance
- Poa Point Vista Homeowners Assn Association
- Parks Of Aledo The Lakes Subdivision
- Community Lake
Recreation
- Community Playground
- Park
- Trails
Security
- Security Service
Map
Home Values in the Area
Average Home Value in this Area
Tax History
| Year | Tax Paid | Tax Assessment Tax Assessment Total Assessment is a certain percentage of the fair market value that is determined by local assessors to be the total taxable value of land and additions on the property. | Land | Improvement |
|---|---|---|---|---|
| 2025 | -- | $619,100 | $52,500 | $566,600 |
| 2024 | -- | $52,500 | $52,500 | -- |
Property History
| Date | Event | Price | List to Sale | Price per Sq Ft |
|---|---|---|---|---|
| 11/14/2025 11/14/25 | For Sale | $6,999,000 | -- | $1,936 / Sq Ft |
Purchase History
| Date | Type | Sale Price | Title Company |
|---|---|---|---|
| Special Warranty Deed | -- | None Listed On Document | |
| Special Warranty Deed | -- | None Listed On Document |
Mortgage History
| Date | Status | Loan Amount | Loan Type |
|---|---|---|---|
| Open | $607,449 | New Conventional | |
| Closed | $607,449 | New Conventional |
Source: North Texas Real Estate Information Systems (NTREIS)
MLS Number: 21112832
APN: R000125918
- 130 Kingfisher Ln
- 129 Kingfisher Ln
- 131 Kingfisher Ln
- 138 Kingfisher Ln
- 144 Kingfisher Ln
- 146 Kingfisher Ln
- 145 Kingfisher Ln
- 148 Kingfisher Ln
- 1125 Underwood Rd
- 151 Kingfisher Ln
- 203 Kingfisher Ln
- 429 Wingtail Dr
- 427 Wingtail Dr
- 1146 Bailey Ranch Rd
- 639 Point Vista Dr
- 632 Point Vista Dr
- Jasmine Plan at The Lakes at Parks of Aledo - The Lakes at the Parks of Aledo
- Seaberry II Plan at The Enclave at Parks of Aledo
- Spring Cress II Plan at The Enclave at Parks of Aledo
- Violet Plan at The Lakes at Parks of Aledo - The Lakes at the Parks of Aledo
- 138 Kingfisher Ln
- 764 Tallgrass Dr
- 724 Westgate Dr
- 729 Smyth St
- 148 Old Tunnel Rd
- 229 Observation Dr W
- 604 Rockfall Way
- 112 Meadow Ln
- 421 Prairie Run
- 177 Hulen Cir
- 109 Maddox Place
- 173 Hulen Cir
- 164 Hulen Cir
- 114 Parkview Dr
- 1429 Terry Dr
- 1321 Apryl Dr
- 101 Chestnut St
- 408 Hillside Dr
- 382 Spyglass Dr
- 189 Camouflage Cir
