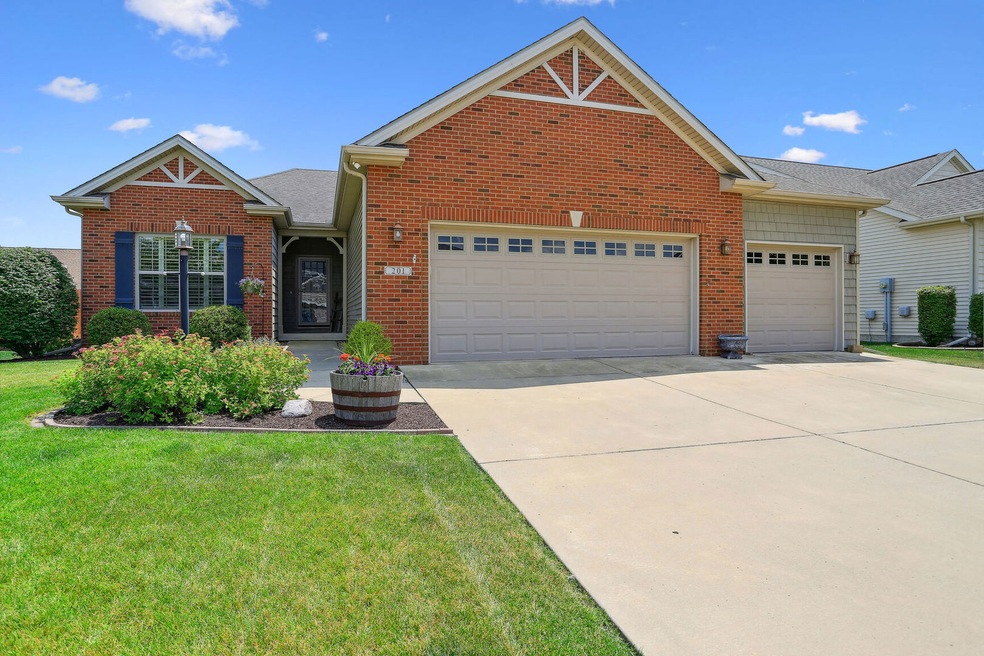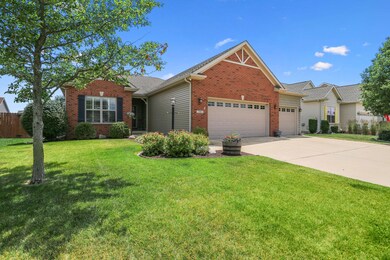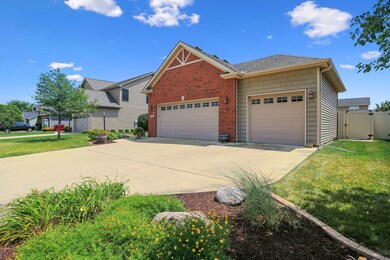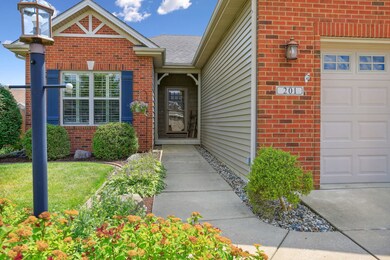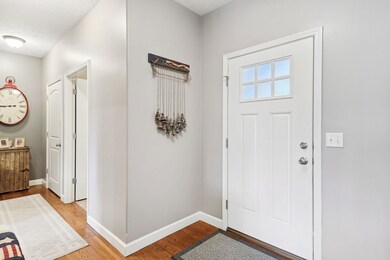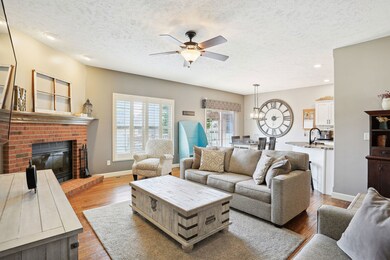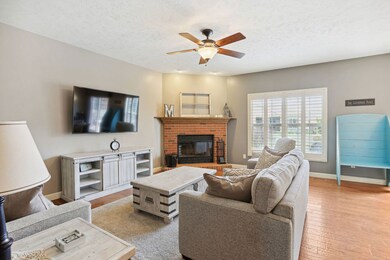
Highlights
- Recreation Room
- Ranch Style House
- Stainless Steel Appliances
- Central High School Rated A
- Home Gym
- 3 Car Attached Garage
About This Home
As of July 2024Welcome to 201 Blazing Star, a beautifully maintained, one owner, ranch style home in Savoy, IL. This residence features easy one story living with a spacious open floor plan, hardwood floors, and abundant natural light. The gourmet kitchen boasts leathered quartz countertops and stainless steel appliances & large pantry. Sliding doors to lead to your private outdoor oasis with deck, covered pergola and low maintenance landscaped fenced yard. The main floor offers the perfect space to relax with the primary suite with full bath and walk in closet. Finished basement with custom bar and family room, home gym and 3rd bedroom with adjacent full bath. Additional amenities include corner fireplace, 3 car garage with ample storage. Meticulously maintained and ready for new owner! Pre-inspection on file.
Last Agent to Sell the Property
KELLER WILLIAMS-TREC License #475142322 Listed on: 06/21/2024

Home Details
Home Type
- Single Family
Est. Annual Taxes
- $6,324
Year Built
- Built in 2011
Lot Details
- Lot Dimensions are 65x122.01
HOA Fees
- $8 Monthly HOA Fees
Parking
- 3 Car Attached Garage
- Parking Space is Owned
Home Design
- Ranch Style House
Interior Spaces
- 1,424 Sq Ft Home
- Living Room with Fireplace
- Combination Dining and Living Room
- Recreation Room
- Home Gym
Kitchen
- Range
- Microwave
- Dishwasher
- Stainless Steel Appliances
Bedrooms and Bathrooms
- 2 Bedrooms
- 3 Potential Bedrooms
- 3 Full Bathrooms
- Dual Sinks
Laundry
- Dryer
- Washer
Finished Basement
- Basement Fills Entire Space Under The House
- Finished Basement Bathroom
Schools
- Unit 4 Of Choice Elementary School
- Champaign/Middle Call Unit 4 351
- Central High School
Utilities
- Forced Air Heating and Cooling System
- Heating System Uses Natural Gas
Listing and Financial Details
- Homeowner Tax Exemptions
Ownership History
Purchase Details
Home Financials for this Owner
Home Financials are based on the most recent Mortgage that was taken out on this home.Purchase Details
Home Financials for this Owner
Home Financials are based on the most recent Mortgage that was taken out on this home.Purchase Details
Home Financials for this Owner
Home Financials are based on the most recent Mortgage that was taken out on this home.Similar Homes in Savoy, IL
Home Values in the Area
Average Home Value in this Area
Purchase History
| Date | Type | Sale Price | Title Company |
|---|---|---|---|
| Warranty Deed | $365,000 | None Listed On Document | |
| Warranty Deed | $221,500 | First Community Title | |
| Warranty Deed | $41,000 | First Community Title |
Mortgage History
| Date | Status | Loan Amount | Loan Type |
|---|---|---|---|
| Previous Owner | $75,000 | Credit Line Revolving | |
| Previous Owner | $28,000 | Credit Line Revolving | |
| Previous Owner | $177,375 | New Conventional | |
| Previous Owner | $177,175 | New Conventional | |
| Previous Owner | $175,187 | Future Advance Clause Open End Mortgage |
Property History
| Date | Event | Price | Change | Sq Ft Price |
|---|---|---|---|---|
| 07/26/2024 07/26/24 | Sold | $364,900 | 0.0% | $256 / Sq Ft |
| 06/24/2024 06/24/24 | Pending | -- | -- | -- |
| 06/14/2024 06/14/24 | For Sale | $364,900 | -- | $256 / Sq Ft |
Tax History Compared to Growth
Tax History
| Year | Tax Paid | Tax Assessment Tax Assessment Total Assessment is a certain percentage of the fair market value that is determined by local assessors to be the total taxable value of land and additions on the property. | Land | Improvement |
|---|---|---|---|---|
| 2024 | $6,324 | $102,010 | $16,590 | $85,420 |
| 2023 | $6,324 | $94,190 | $15,320 | $78,870 |
| 2022 | $6,384 | $87,860 | $14,290 | $73,570 |
| 2021 | $6,227 | $86,310 | $14,040 | $72,270 |
| 2020 | $6,176 | $85,450 | $13,900 | $71,550 |
| 2019 | $5,976 | $84,020 | $13,670 | $70,350 |
| 2018 | $5,878 | $82,860 | $13,670 | $69,190 |
| 2017 | $5,688 | $80,200 | $13,670 | $66,530 |
| 2016 | $4,929 | $77,340 | $13,670 | $63,670 |
| 2015 | $4,973 | $77,340 | $13,670 | $63,670 |
| 2014 | $4,609 | $71,340 | $13,670 | $57,670 |
| 2013 | $4,535 | $71,340 | $13,670 | $57,670 |
Agents Affiliated with this Home
-
Lisa Duncan

Seller's Agent in 2024
Lisa Duncan
KELLER WILLIAMS-TREC
(217) 417-8402
406 Total Sales
-
Mark Waldhoff

Buyer's Agent in 2024
Mark Waldhoff
KELLER WILLIAMS-TREC
(217) 714-3603
662 Total Sales
Map
Source: Midwest Real Estate Data (MRED)
MLS Number: 12083654
APN: 03-20-36-441-021
- 201 Cattail Ave
- 402 Wesley Ave
- 704B Phlox Dr
- 107 Bradford Ave
- 601 E Tomaras Ave
- 407 Banbury Ln
- 201 Bradford Ave
- 903 Bergamot St
- 705 Ramblewood Ct Unit A
- 316 London Way
- 704 Wesley Ave
- 612 N Clarendon Ct
- 409 London Way
- 706 Pheasant Ln
- 5 Golfview
- 302 Sutton St
- 13 Golfview
- 311 Sutton St
- 313 Sutton St
- 407 Sutton St
