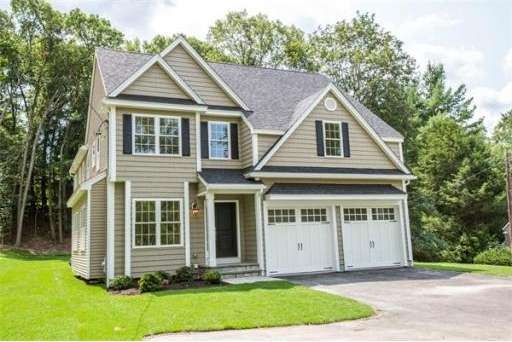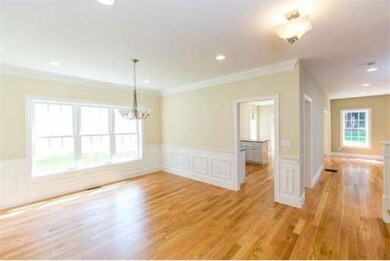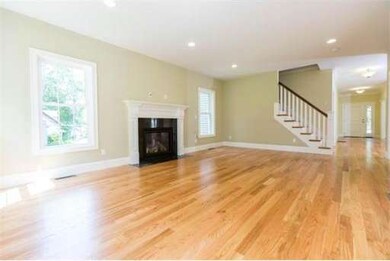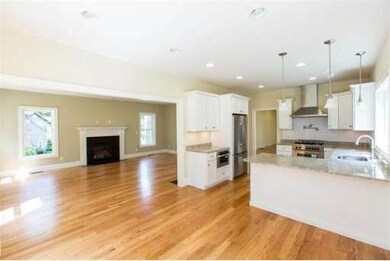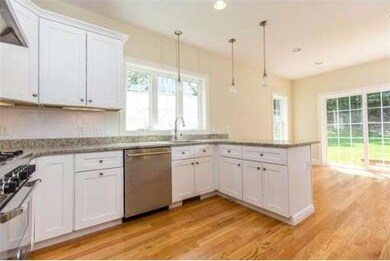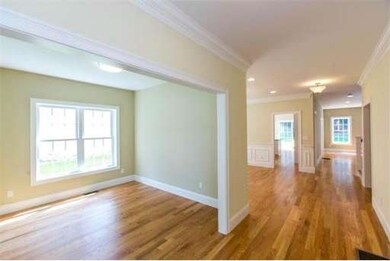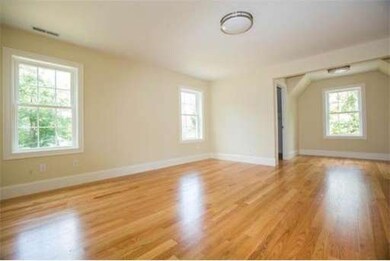
201 Boston Post Rd Wayland, MA 01778
About This Home
As of June 2018Special offering new construction...Local developer brings all his quality of design and finish to this 8+room 4 bedroom 3.5 bath Colonial featuring all oak flooring, detail millwork and moldings. Euro kitchen boasts all stainless high end appliances, white painted wood cabinetry and polished granite counters. Attached breakfast room opens to rear sliders and deck out to private fenced rear yard. Wide open floor plan that flows beautifully for modern lifestyle. Master bedroom has his and her cherry built in walk in closets and bath. Jack and Jill second and third bedrooms share a two sink bath and fourth bedroom has its own bath. Fabulous square footage for this price point. Developer is putting finishing touches.
Home Details
Home Type
Single Family
Est. Annual Taxes
$20,469
Year Built
2014
Lot Details
0
Listing Details
- Lot Description: Paved Drive, Cleared, Level
- Special Features: None
- Property Sub Type: Detached
- Year Built: 2014
Interior Features
- Has Basement: Yes
- Fireplaces: 1
- Primary Bathroom: Yes
- Number of Rooms: 8
- Amenities: Public Transportation, Shopping, Swimming Pool, Tennis Court, Park, Walk/Jog Trails, Stables, Golf Course, Conservation Area, Highway Access, House of Worship, Private School, Public School
- Electric: 200 Amps
- Energy: Insulated Windows, Insulated Doors
- Flooring: Hardwood
- Insulation: Full, Cellulose - Sprayed
- Interior Amenities: Cable Available
- Basement: Full, Interior Access, Bulkhead, Concrete Floor
Exterior Features
- Construction: Frame
- Exterior: Vinyl
- Exterior Features: Patio, Sprinkler System, Screens, Fenced Yard
- Foundation: Poured Concrete
Garage/Parking
- Garage Parking: Under, Garage Door Opener
- Garage Spaces: 2
- Parking: Off-Street, Paved Driveway
- Parking Spaces: 5
Utilities
- Cooling Zones: 2
- Heat Zones: 2
- Hot Water: Natural Gas, Tankless
- Utility Connections: for Gas Range, for Gas Dryer
Condo/Co-op/Association
- HOA: No
Ownership History
Purchase Details
Home Financials for this Owner
Home Financials are based on the most recent Mortgage that was taken out on this home.Similar Homes in the area
Home Values in the Area
Average Home Value in this Area
Purchase History
| Date | Type | Sale Price | Title Company |
|---|---|---|---|
| Deed | $380,000 | -- | |
| Deed | $380,000 | -- |
Mortgage History
| Date | Status | Loan Amount | Loan Type |
|---|---|---|---|
| Open | $260,000 | Stand Alone Refi Refinance Of Original Loan | |
| Open | $474,900 | New Conventional | |
| Closed | $474,900 | New Conventional | |
| Closed | $100,000 | Credit Line Revolving | |
| Closed | $523,000 | Unknown | |
| Closed | $539,900 | Purchase Money Mortgage | |
| Open | $850,000 | Stand Alone Refi Refinance Of Original Loan |
Property History
| Date | Event | Price | Change | Sq Ft Price |
|---|---|---|---|---|
| 06/28/2018 06/28/18 | Sold | $974,900 | 0.0% | $228 / Sq Ft |
| 05/08/2018 05/08/18 | Pending | -- | -- | -- |
| 05/03/2018 05/03/18 | For Sale | $974,900 | +21.9% | $228 / Sq Ft |
| 09/17/2014 09/17/14 | Sold | $799,900 | 0.0% | $267 / Sq Ft |
| 08/04/2014 08/04/14 | Pending | -- | -- | -- |
| 08/02/2014 08/02/14 | For Sale | $799,900 | -- | $267 / Sq Ft |
Tax History Compared to Growth
Tax History
| Year | Tax Paid | Tax Assessment Tax Assessment Total Assessment is a certain percentage of the fair market value that is determined by local assessors to be the total taxable value of land and additions on the property. | Land | Improvement |
|---|---|---|---|---|
| 2025 | $20,469 | $1,309,600 | $419,600 | $890,000 |
| 2024 | $19,392 | $1,249,500 | $399,600 | $849,900 |
| 2023 | $18,107 | $1,087,500 | $363,400 | $724,100 |
| 2022 | $18,240 | $994,000 | $312,300 | $681,700 |
| 2021 | $17,692 | $955,300 | $273,600 | $681,700 |
| 2020 | $17,092 | $962,400 | $273,600 | $688,800 |
| 2019 | $16,554 | $905,600 | $260,700 | $644,900 |
| 2018 | $16,020 | $888,500 | $228,100 | $660,400 |
| 2017 | $15,662 | $863,400 | $217,200 | $646,200 |
| 2016 | $14,550 | $839,100 | $213,000 | $626,100 |
| 2015 | $11,062 | $601,500 | $213,000 | $388,500 |
Agents Affiliated with this Home
-

Seller's Agent in 2018
Craig Morrison
Realty Executives
(508) 259-5804
144 Total Sales
-
T
Buyer's Agent in 2018
The Elite Team
Phoenix Real Estate Partners, LLC
(888) 610-1610
165 Total Sales
-

Seller's Agent in 2014
Cynthia Tamburro
Advisors Living - Weston
(617) 281-2999
18 Total Sales
Map
Source: MLS Property Information Network (MLS PIN)
MLS Number: 71723225
APN: WAYL-000024-000000-000019A
- 138 Pelham Island Rd
- 3 White Rd
- 153 Old Connecticut Path
- 8 Poets Path
- 26 Deer Run
- 4 Ellen Mary Way
- 27 Covered Bridge Ln
- 23 Covered Bridge Ln
- 39 Westerly Rd
- 21 Westerly Rd
- 1 Cole Rd
- 21 Highland Cir
- 72 Love Ln
- 42 Westerly Rd
- 12 Rolling Ln
- 1 Astra Unit 1
- 15 Claridge Dr
- 741 Boston Post Rd
- 117 Deer Path Ln
- 214 Glezen Ln
