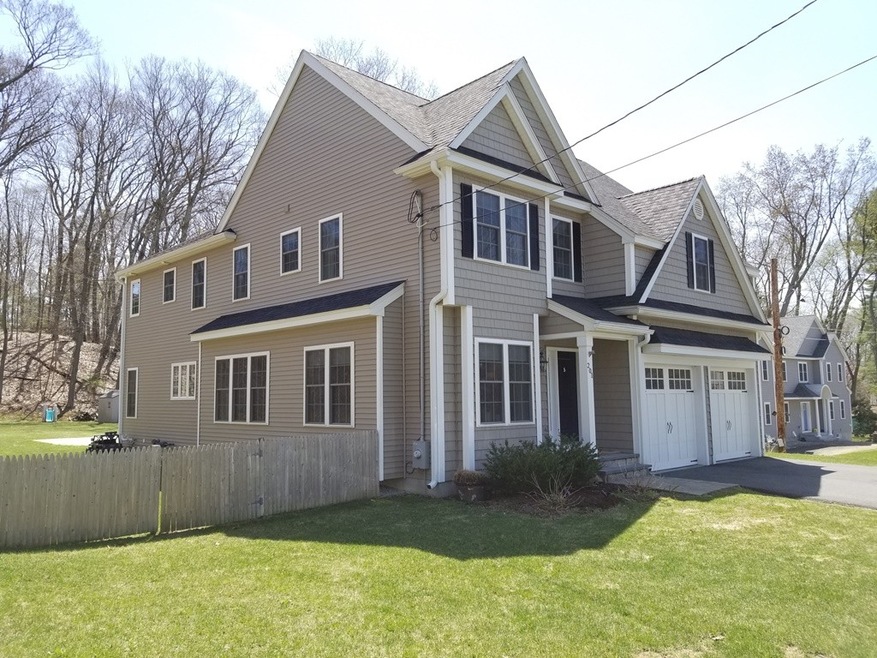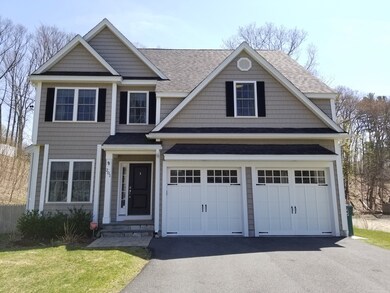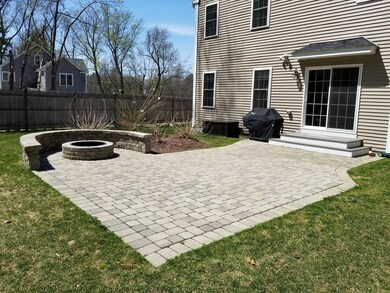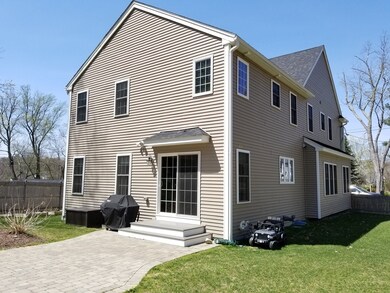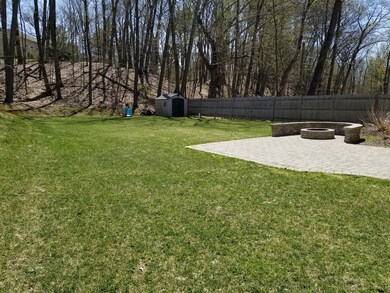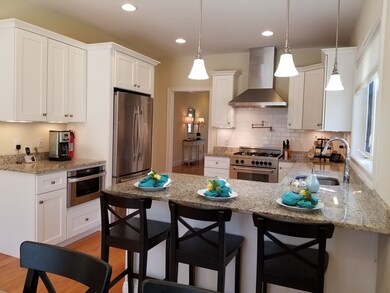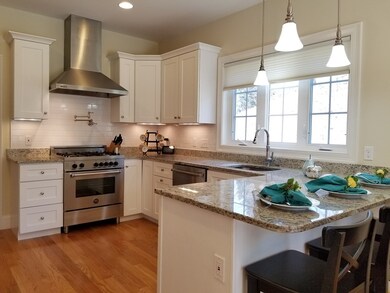
201 Boston Post Rd Wayland, MA 01778
Highlights
- Fenced Yard
- Patio
- Forced Air Heating and Cooling System
- Wayland High School Rated A+
- Tankless Water Heater
About This Home
As of June 2018Built in 2014, this young, quality built, energy star rated home, has 4268 sqft of living space, 4 bedrooms, and 3.5 baths. The kitchen will not disappoint with white cabinetry, granite counters, stainless steel appliances, dining area which opens wide to a spacious family room with gas fireplace. A mudroom, half bath with granite, large dining room, and living room round out the first floor. The 2nd floor bedrooms will amaze you! The master suite has two walk-in closets with cherry built-ins. The master bath has a whirlpool tub, and a double vanity with granite. The guest bedroom has a private bath, 2 walk-in closets and sitting area. Bedrooms 3 and 4 share a jack and jill bath and both have walk-in closets! Nice fenced-in level backyard with patio and firepit. 3 more rooms in the finished basement with an office. Gleaming hardwood floors throughout the 1st and 2nd floors, sprinkler system, 2nd floor laundry, central vac, and top rated schools.
Home Details
Home Type
- Single Family
Est. Annual Taxes
- $20,469
Year Built
- Built in 2014
Lot Details
- Fenced Yard
- Sprinkler System
- Property is zoned R30
Parking
- 2 Car Garage
Kitchen
- Range
- Microwave
- Dishwasher
- Disposal
Laundry
- Dryer
- Washer
Outdoor Features
- Patio
Utilities
- Forced Air Heating and Cooling System
- Heating System Uses Gas
- Tankless Water Heater
- Natural Gas Water Heater
- Private Sewer
Additional Features
- Basement
Listing and Financial Details
- Assessor Parcel Number M:24 L:019A
Ownership History
Purchase Details
Home Financials for this Owner
Home Financials are based on the most recent Mortgage that was taken out on this home.Similar Homes in Wayland, MA
Home Values in the Area
Average Home Value in this Area
Purchase History
| Date | Type | Sale Price | Title Company |
|---|---|---|---|
| Deed | $380,000 | -- | |
| Deed | $380,000 | -- |
Mortgage History
| Date | Status | Loan Amount | Loan Type |
|---|---|---|---|
| Open | $260,000 | Stand Alone Refi Refinance Of Original Loan | |
| Open | $474,900 | New Conventional | |
| Closed | $474,900 | New Conventional | |
| Closed | $100,000 | Credit Line Revolving | |
| Closed | $523,000 | Unknown | |
| Closed | $539,900 | Purchase Money Mortgage | |
| Open | $850,000 | Stand Alone Refi Refinance Of Original Loan |
Property History
| Date | Event | Price | Change | Sq Ft Price |
|---|---|---|---|---|
| 06/28/2018 06/28/18 | Sold | $974,900 | 0.0% | $228 / Sq Ft |
| 05/08/2018 05/08/18 | Pending | -- | -- | -- |
| 05/03/2018 05/03/18 | For Sale | $974,900 | +21.9% | $228 / Sq Ft |
| 09/17/2014 09/17/14 | Sold | $799,900 | 0.0% | $267 / Sq Ft |
| 08/04/2014 08/04/14 | Pending | -- | -- | -- |
| 08/02/2014 08/02/14 | For Sale | $799,900 | -- | $267 / Sq Ft |
Tax History Compared to Growth
Tax History
| Year | Tax Paid | Tax Assessment Tax Assessment Total Assessment is a certain percentage of the fair market value that is determined by local assessors to be the total taxable value of land and additions on the property. | Land | Improvement |
|---|---|---|---|---|
| 2025 | $20,469 | $1,309,600 | $419,600 | $890,000 |
| 2024 | $19,392 | $1,249,500 | $399,600 | $849,900 |
| 2023 | $18,107 | $1,087,500 | $363,400 | $724,100 |
| 2022 | $18,240 | $994,000 | $312,300 | $681,700 |
| 2021 | $17,692 | $955,300 | $273,600 | $681,700 |
| 2020 | $17,092 | $962,400 | $273,600 | $688,800 |
| 2019 | $16,554 | $905,600 | $260,700 | $644,900 |
| 2018 | $16,020 | $888,500 | $228,100 | $660,400 |
| 2017 | $15,662 | $863,400 | $217,200 | $646,200 |
| 2016 | $14,550 | $839,100 | $213,000 | $626,100 |
| 2015 | $11,062 | $601,500 | $213,000 | $388,500 |
Agents Affiliated with this Home
-
Craig Morrison

Seller's Agent in 2018
Craig Morrison
Realty Executives
(508) 259-5804
143 Total Sales
-
The Elite Team
T
Buyer's Agent in 2018
The Elite Team
Phoenix Real Estate Partners, LLC
(888) 610-1610
165 Total Sales
-
Cynthia Tamburro

Seller's Agent in 2014
Cynthia Tamburro
Advisors Living - Weston
(617) 281-2999
18 Total Sales
Map
Source: MLS Property Information Network (MLS PIN)
MLS Number: 72320371
APN: WAYL-000024-000000-000019A
- 25 Glen Rd
- 10 Morse Rd
- 74 Old Connecticut Path
- 138 Pelham Island Rd
- 3 White Rd
- 153 Old Connecticut Path
- 8 Poets Path
- 26 Deer Run
- 4 Ellen Mary Way
- 27 Covered Bridge Ln
- 23 Covered Bridge Ln
- 39 Westerly Rd
- 15 Village Ln Unit 15
- 21 Westerly Rd
- 1 Cole Rd
- 21 Highland Cir
- 1003 Wisteria Way
- 72 Love Ln
- 42 Westerly Rd
- 1205 Magnolia Dr Unit 1205
