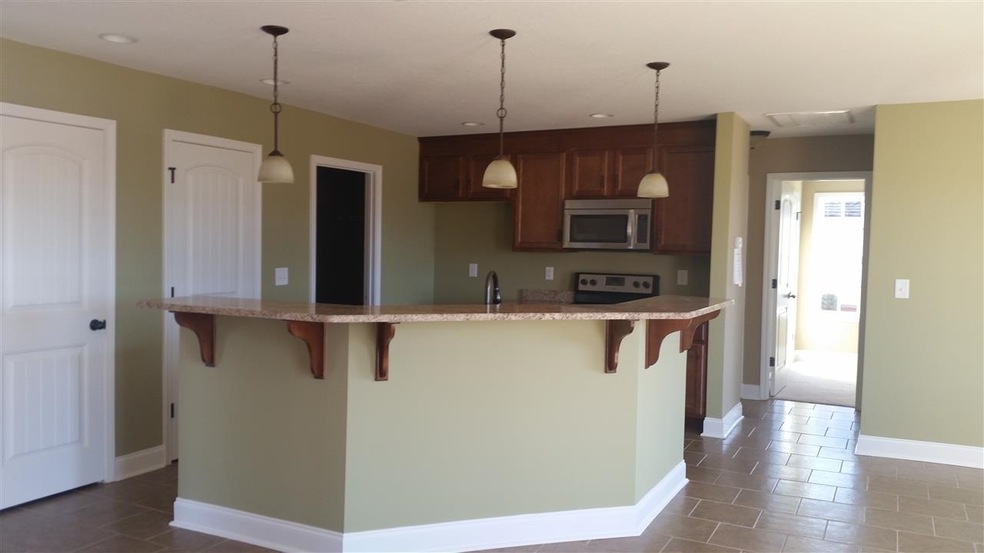
3
Beds
2
Baths
1,720
Sq Ft
0.34
Acres
Highlights
- Engineered Wood Flooring
- Granite Countertops
- 2 Car Attached Garage
- 1 Fireplace
- Covered patio or porch
- Eat-In Kitchen
About This Home
As of April 2015Builder's Vanity- Superbly crafted with its amenities. This contemporary floor plan has a kitchen that opens to the great room. The service bar is ideal for your bar stools with pendelent lights. Much detail was put in the master bath with tile floors, double vanity, garden tub and tiled shower. Everything you would wish for in this price range. Additional amenities: engineered hardwood flooring, fireplace, stainless steel appliances, plus 1 yr warranty.
Home Details
Home Type
- Single Family
Year Built
- Built in 2014
Home Design
- Vinyl Siding
- Brick Front
Interior Spaces
- 1,720 Sq Ft Home
- 1-Story Property
- Ceiling Fan
- 1 Fireplace
- Double Pane Windows
- Dining Room
- Storage In Attic
Kitchen
- Eat-In Kitchen
- Free-Standing Range
- Microwave
- Dishwasher
- Granite Countertops
- Disposal
Flooring
- Engineered Wood
- Carpet
- Tile
Bedrooms and Bathrooms
- 3 Bedrooms
- 2 Full Bathrooms
- Garden Bath
Parking
- 2 Car Attached Garage
- Garage Door Opener
Schools
- Byron Elementary And Middle School
- Peach County High School
Utilities
- Central Heating and Cooling System
- Heat Pump System
- Underground Utilities
- Cable TV Available
Additional Features
- Covered patio or porch
- Sprinkler System
Listing and Financial Details
- Tax Lot 37
Ownership History
Date
Name
Owned For
Owner Type
Purchase Details
Closed on
Aug 25, 2021
Sold by
Jones Elizabeth Ann Webb
Bought by
Jones Elizabeth W
Total Days on Market
259
Current Estimated Value
Home Financials for this Owner
Home Financials are based on the most recent Mortgage that was taken out on this home.
Original Mortgage
$195,000
Outstanding Balance
$180,954
Interest Rate
2.8%
Mortgage Type
VA
Purchase Details
Listed on
Oct 3, 2014
Closed on
Apr 30, 2015
Sold by
Faith Built Llc
Bought by
Webb Jones Elizabeth Ann
Seller's Agent
Kari Pollock
Landmark Realty of Perry, Inc.
Buyer's Agent
Kari Pollock
Landmark Realty of Perry, Inc.
List Price
$156,900
Sold Price
$156,900
Purchase Details
Closed on
Sep 26, 2012
Sold by
The Bank Of Perry
Bought by
Faith Built Llc
Map
Create a Home Valuation Report for This Property
The Home Valuation Report is an in-depth analysis detailing your home's value as well as a comparison with similar homes in the area
Similar Homes in Byron, GA
Home Values in the Area
Average Home Value in this Area
Purchase History
| Date | Type | Sale Price | Title Company |
|---|---|---|---|
| Warranty Deed | -- | -- | |
| Warranty Deed | $156,900 | -- | |
| Deed | -- | -- |
Source: Public Records
Mortgage History
| Date | Status | Loan Amount | Loan Type |
|---|---|---|---|
| Open | $195,000 | VA |
Source: Public Records
Property History
| Date | Event | Price | Change | Sq Ft Price |
|---|---|---|---|---|
| 04/30/2015 04/30/15 | Sold | $156,900 | 0.0% | $88 / Sq Ft |
| 04/30/2015 04/30/15 | Sold | $156,900 | 0.0% | $91 / Sq Ft |
| 04/06/2015 04/06/15 | Pending | -- | -- | -- |
| 04/06/2015 04/06/15 | Pending | -- | -- | -- |
| 10/03/2014 10/03/14 | For Sale | $156,900 | +2.6% | $88 / Sq Ft |
| 07/21/2014 07/21/14 | For Sale | $152,900 | -- | $89 / Sq Ft |
Source: Central Georgia MLS
Tax History
| Year | Tax Paid | Tax Assessment Tax Assessment Total Assessment is a certain percentage of the fair market value that is determined by local assessors to be the total taxable value of land and additions on the property. | Land | Improvement |
|---|---|---|---|---|
| 2024 | -- | $87,800 | $10,000 | $77,800 |
| 2023 | $0 | $85,600 | $10,000 | $75,600 |
| 2022 | $3,065 | $75,920 | $10,000 | $65,920 |
| 2021 | $1,956 | $63,840 | $10,000 | $53,840 |
| 2020 | $1,956 | $62,640 | $7,000 | $55,640 |
| 2019 | $1,915 | $61,040 | $7,000 | $54,040 |
| 2018 | $1,844 | $58,480 | $7,000 | $51,480 |
| 2017 | $1,853 | $58,480 | $7,000 | $51,480 |
| 2016 | $1,845 | $58,480 | $7,000 | $51,480 |
| 2015 | $1,848 | $58,480 | $7,000 | $51,480 |
Source: Public Records
Source: Central Georgia MLS
MLS Number: 119584
APN: 052A 288
Nearby Homes
- 107 Red Tail Cir
- 120 Champagne Dr
- 116 Champagne Dr
- 114 Champagne Dr
- 4682 Housers Mill Rd
- 183 Hawks Ridge Trace
- 0 Barker Rd Unit 14258525
- 0 Barker Rd Unit 175053
- 0 Barker Rd Unit 243030
- 400 Jones Rd
- 24C Sterling Dr
- 245 Sterling Dr
- 23C Mystic Cir
- lot 8 Mystic Cir
- 19C Crown Ct
- 430 Jones Rd
- 158 Old Hickory Rd
- 0 Peavy Rd
- 136 Old Hickory Rd
