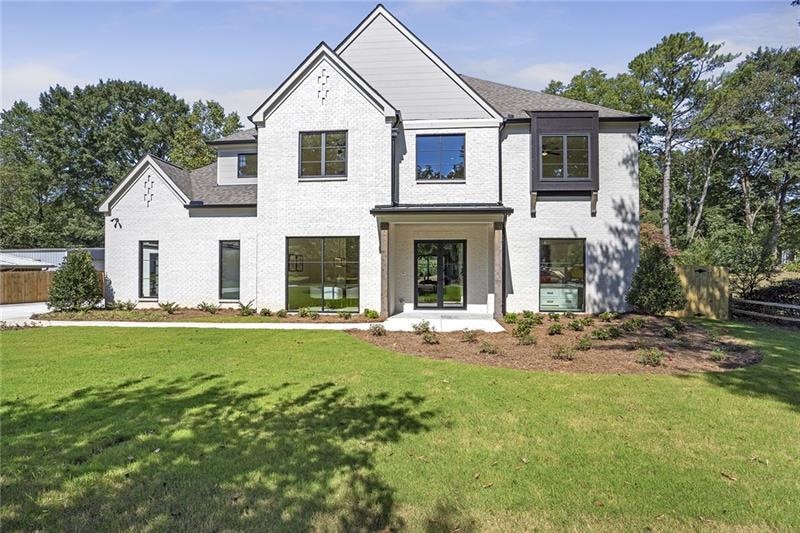
$3,200,000
- 7 Beds
- 7.5 Baths
- 8,944 Sq Ft
- 9680 Almaviva Dr
- Alpharetta, GA
Stunning light filled home on a quiet street in a gated Grand Estate of the South community. Entrance foyer leads to a sprawling main level with several living spaces. Entertainer's dream with large kitchen and oversized island that opens into the family room with coffered ceiling and fireplace as well as a breakfast area. Kitchen offers stainless steel appliances, granite counters and separate
Bonneau Ansley Ansley Real Estate | Christie's International Real Estate
