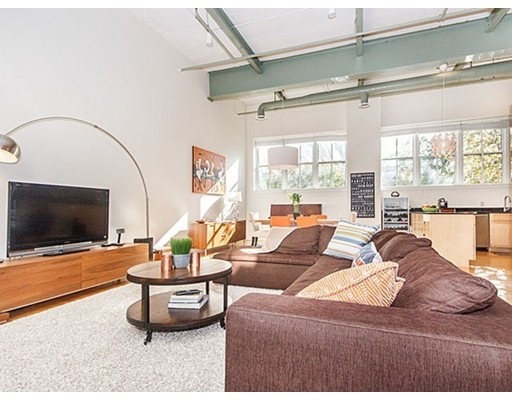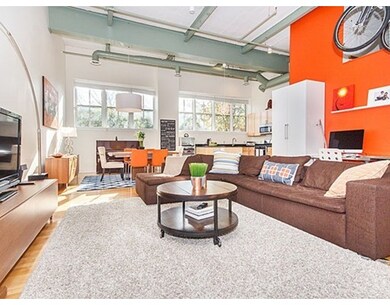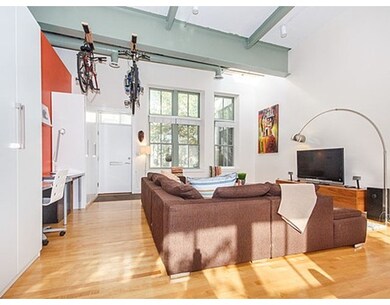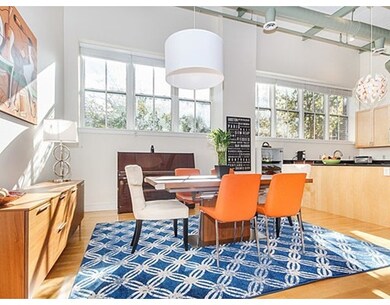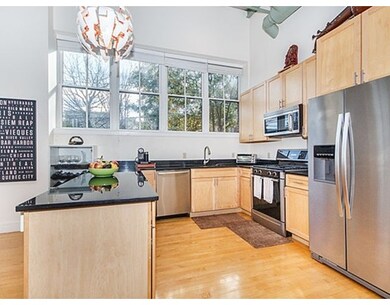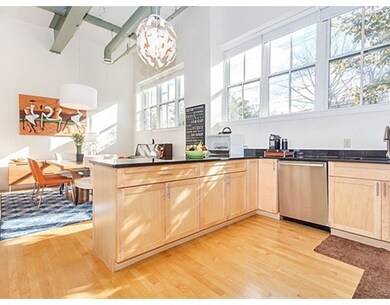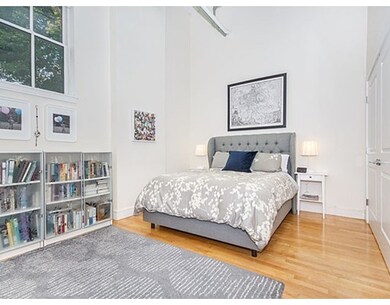
201 Brookline St Unit 6 Cambridge, MA 02139
Cambridgeport NeighborhoodAbout This Home
As of December 2016Have you been looking for a modern loft in Cambridge? Look no more and come see this wonderful 2 Bedroom/1 bath condo with off-street parking located in the trendy Cambridgeport area. The loft offers 14' ceilings, great light, an expansive feeling with all the modern conveniences of city living. Professionally managed & pet-friendly complex w/high owner occupancy. Fabulously located in the heart of one of the country's most walkable & desirable communities-short walk to Central Square, nearby supermarkets, shops, cafés and a multitude of restaurants and public transportation. Near both Harvard and MIT. Additionally, sellers have done all the hard work and secured a zoning variance from the City of Cambridge allowing the new owners to add a 430 SF. second floor with a large deck (Plans attached). First Showings at Open Houses: Sat., Oct. 29 - 12-1:30 pm., and Sunday, Oct. 30 before the Patriots Game.-11:00 am-12:30 pm. Note: Offers, if any due Mon.10/31 @ 2:00 pm.
Property Details
Home Type
Condominium
Est. Annual Taxes
$6,250
Year Built
1920
Lot Details
0
Listing Details
- Unit Level: 1
- Unit Placement: Corner, Ground, Courtyard
- Property Type: Condominium/Co-Op
- Other Agent: 2.00
- Lead Paint: Unknown
- Special Features: None
- Property Sub Type: Condos
- Year Built: 1920
Interior Features
- Appliances: Range, Dishwasher, Disposal, Microwave, Washer, Dryer
- Has Basement: No
- Number of Rooms: 3
- Amenities: Public Transportation, Shopping, Park, T-Station, University
- Electric: 110 Volts
- Energy: Prog. Thermostat
- Flooring: Wood
- Interior Amenities: Cable Available, Intercom
- Bedroom 2: First Floor
- Kitchen: First Floor
- Laundry Room: First Floor
- Living Room: First Floor
- Master Bedroom: First Floor
- Master Bedroom Description: Closet, Flooring - Hardwood, Main Level
- Dining Room: First Floor
- No Living Levels: 1
Exterior Features
- Roof: Rubber
- Construction: Stone/Concrete
- Exterior: Stucco
- Exterior Unit Features: Patio - Enclosed, Professional Landscaping
Garage/Parking
- Parking: Assigned
- Parking Spaces: 1
Utilities
- Cooling: Central Air
- Heating: Hot Water Baseboard, Gas
- Cooling Zones: 1
- Heat Zones: 1
- Hot Water: Tankless
- Utility Connections: for Gas Range, for Electric Dryer
- Sewer: City/Town Sewer
- Water: City/Town Water
Condo/Co-op/Association
- Condominium Name: Tech Lofts
- Association Fee Includes: Water, Sewer, Master Insurance, Exterior Maintenance, Landscaping, Snow Removal, Refuse Removal
- Association Security: Intercom, Security Gate
- Management: Professional - Off Site
- Pets Allowed: Yes w/ Restrictions
- No Units: 6
- Unit Building: 6
Schools
- Elementary School: Cps
- Middle School: Cps
- High School: Cps
Lot Info
- Assessor Parcel Number: M:00097 L:0007300006
- Zoning: Resident
Ownership History
Purchase Details
Home Financials for this Owner
Home Financials are based on the most recent Mortgage that was taken out on this home.Purchase Details
Home Financials for this Owner
Home Financials are based on the most recent Mortgage that was taken out on this home.Purchase Details
Home Financials for this Owner
Home Financials are based on the most recent Mortgage that was taken out on this home.Purchase Details
Home Financials for this Owner
Home Financials are based on the most recent Mortgage that was taken out on this home.Purchase Details
Similar Homes in the area
Home Values in the Area
Average Home Value in this Area
Purchase History
| Date | Type | Sale Price | Title Company |
|---|---|---|---|
| Not Resolvable | $856,000 | -- | |
| Deed | $554,000 | -- | |
| Deed | -- | -- | |
| Deed | -- | -- | |
| Deed | $500,000 | -- |
Mortgage History
| Date | Status | Loan Amount | Loan Type |
|---|---|---|---|
| Open | $676,000 | Unknown | |
| Previous Owner | $212,000 | Credit Line Revolving | |
| Previous Owner | $432,000 | No Value Available | |
| Previous Owner | $54,000 | No Value Available | |
| Previous Owner | $522,990 | No Value Available | |
| Previous Owner | $521,283 | FHA | |
| Previous Owner | $521,660 | Purchase Money Mortgage | |
| Previous Owner | $417,000 | Purchase Money Mortgage |
Property History
| Date | Event | Price | Change | Sq Ft Price |
|---|---|---|---|---|
| 06/09/2020 06/09/20 | Rented | $3,950 | 0.0% | -- |
| 06/05/2020 06/05/20 | Under Contract | -- | -- | -- |
| 05/26/2020 05/26/20 | For Rent | $3,950 | 0.0% | -- |
| 12/06/2016 12/06/16 | Sold | $856,000 | +7.3% | $713 / Sq Ft |
| 11/01/2016 11/01/16 | Pending | -- | -- | -- |
| 10/26/2016 10/26/16 | For Sale | $798,000 | -- | $665 / Sq Ft |
Tax History Compared to Growth
Tax History
| Year | Tax Paid | Tax Assessment Tax Assessment Total Assessment is a certain percentage of the fair market value that is determined by local assessors to be the total taxable value of land and additions on the property. | Land | Improvement |
|---|---|---|---|---|
| 2025 | $6,250 | $984,200 | $0 | $984,200 |
| 2024 | $5,740 | $969,600 | $0 | $969,600 |
| 2023 | $5,448 | $929,700 | $0 | $929,700 |
| 2022 | $5,387 | $910,000 | $0 | $910,000 |
| 2021 | $5,246 | $896,700 | $0 | $896,700 |
| 2020 | $4,988 | $867,400 | $0 | $867,400 |
| 2019 | $4,783 | $805,300 | $0 | $805,300 |
| 2018 | $4,654 | $739,900 | $0 | $739,900 |
| 2017 | $4,472 | $689,000 | $0 | $689,000 |
| 2016 | $4,112 | $588,200 | $0 | $588,200 |
| 2015 | $4,066 | $519,900 | $0 | $519,900 |
| 2014 | $3,996 | $476,900 | $0 | $476,900 |
Agents Affiliated with this Home
-

Seller's Agent in 2020
Karen Landry
RE/MAX
(508) 572-2830
1 in this area
248 Total Sales
-
A
Seller Co-Listing Agent in 2020
Anisha Guria
RE/MAX
-

Seller's Agent in 2016
Colleen Kelly
Compass
(617) 901-7173
20 Total Sales
-

Buyer's Agent in 2016
Patti Brainard
Compass
(781) 789-5767
8 in this area
149 Total Sales
Map
Source: MLS Property Information Network (MLS PIN)
MLS Number: 72086169
APN: CAMB-000097-000000-000073-000006
- 88 Allston St Unit 90
- 164-170 Allston St
- 139-155 Brookline St Unit 12
- 155 Brookline St Unit 2
- 15 Valentine St Unit 8
- 20 Decatur St
- 22 Decatur St Unit 20
- 118 Pearl St Unit 2
- 308 Brookline St Unit 3B
- 154 Chestnut St Unit 154
- 14 Salem St Unit 3
- 65 Brookline St
- 195 Green St
- 27 Kinnaird St Unit 6
- 454 Green St Unit 3
- 44 Callender St
- 65-67 Howard St Unit 1
- 852 Massachusetts Ave Unit 1
- 12 Inman St Unit 55
- 2 Hingham St
