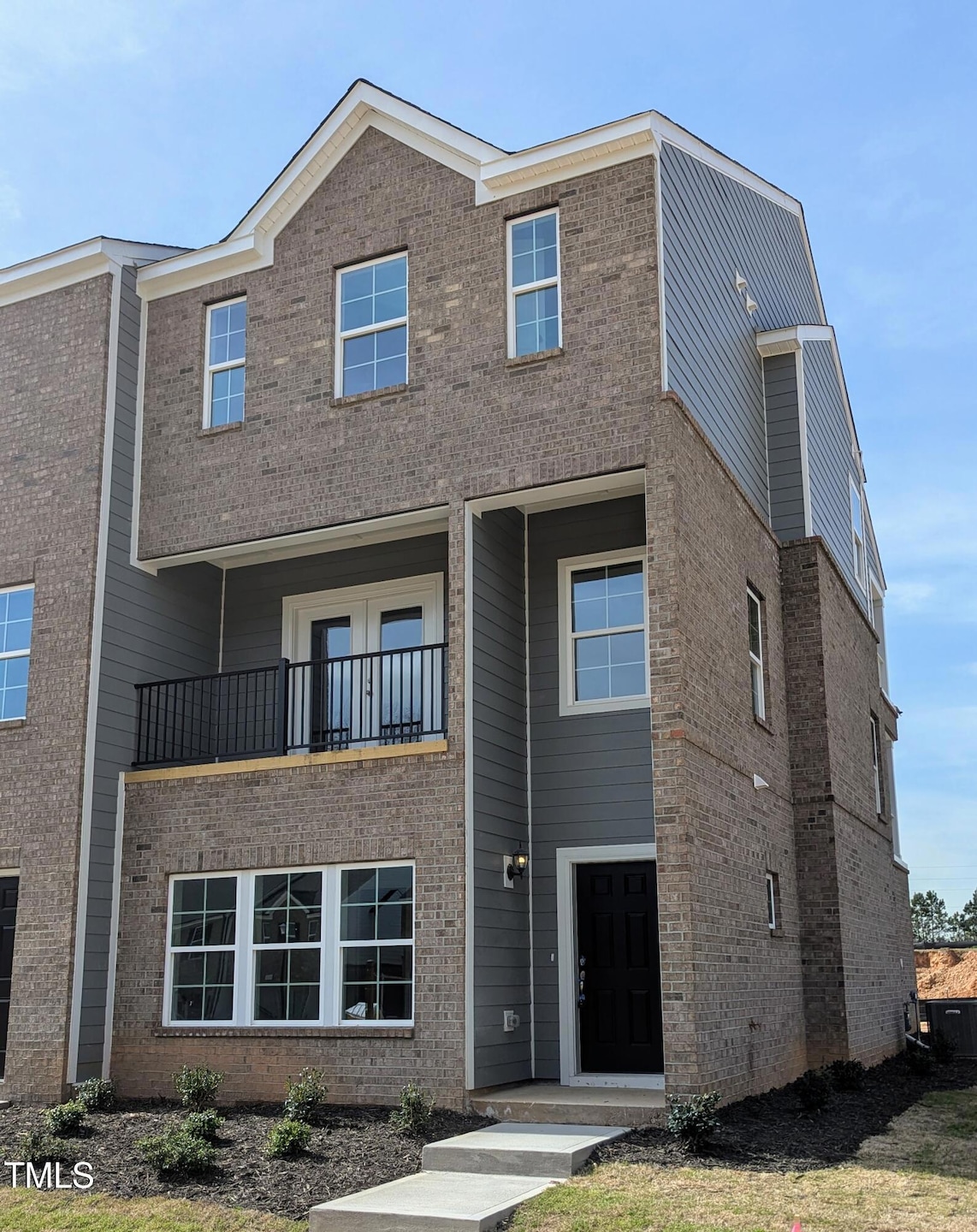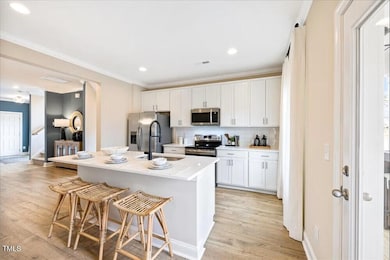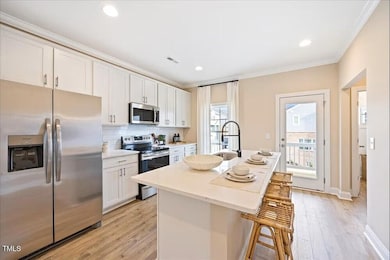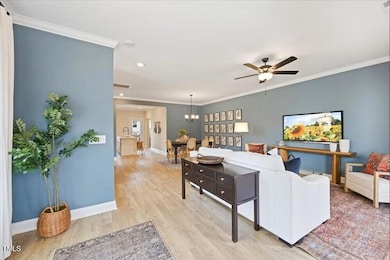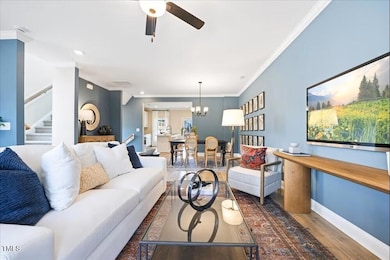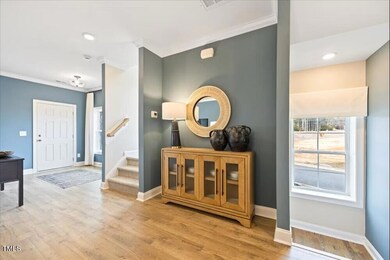
201 Broomgrove Way Wake Forest, NC 27587
Highlights
- Under Construction
- Wood Flooring
- Home Office
- Craftsman Architecture
- Sport Court
- 2 Car Attached Garage
About This Home
As of June 2025*QUICK CLOSE*
This luxury 3-story townhome is located in the heart of Wake Forest and includes 3 bedrooms, 3.5 bathrooms, a study, and 2-car garage. A guest suite is located on the first floor adjacent to the front entry while the study is also on the first floor nearest the garage entry. On the second level you'll find the open concept main living area, complete with a large family room, casual dining area, kitchen with large island, an office nook, powder room, walk-in pantry and a terrace at the front and rear of the home! Venture upstairs to the third level to see the bedrooms. The owner's suite is situated at the rear of the home and includes a private terrace. An additional full size bedroom is at the front of the home along with an additional full bathroom and laundry room. *Washer/Dryer, Fridge, Blinds included!
*
Last Agent to Sell the Property
Dream Finders Realty LLC License #335933 Listed on: 01/20/2025
Last Buyer's Agent
Jason Galloway
Standard Pacific Carolinas LLC
Townhouse Details
Home Type
- Townhome
Est. Annual Taxes
- $4,857
Year Built
- Built in 2025 | Under Construction
Lot Details
- 1,742 Sq Ft Lot
HOA Fees
- $195 Monthly HOA Fees
Parking
- 2 Car Attached Garage
- 2 Open Parking Spaces
Home Design
- Home is estimated to be completed on 3/23/25
- Craftsman Architecture
- Brick Exterior Construction
- Slab Foundation
- Frame Construction
- Blown-In Insulation
- Batts Insulation
- Shingle Roof
- Architectural Shingle Roof
- Asphalt Roof
- Cement Siding
- HardiePlank Type
Interior Spaces
- 2,273 Sq Ft Home
- 3-Story Property
- Family Room
- Dining Room
- Home Office
- Utility Room
Kitchen
- Electric Range
- Microwave
- Plumbed For Ice Maker
- Dishwasher
- Disposal
Flooring
- Wood
- Carpet
- Laminate
- Tile
- Vinyl
Bedrooms and Bathrooms
- 3 Bedrooms
Schools
- Wake Forest Elementary And Middle School
- Wake Forest High School
Utilities
- Forced Air Zoned Heating and Cooling System
- Heating System Uses Natural Gas
- Tankless Water Heater
Listing and Financial Details
- Home warranty included in the sale of the property
- Assessor Parcel Number 1840327426
Community Details
Overview
- Association fees include ground maintenance, storm water maintenance
- Ppm Association, Phone Number (919) 848-4911
- Hawthorne Condos
- Built by Dream Finders Homes
- Forestville Towns Subdivision, Hawthorne Floorplan
Recreation
- Sport Court
- Shuffleboard Court
- Dog Park
Ownership History
Purchase Details
Home Financials for this Owner
Home Financials are based on the most recent Mortgage that was taken out on this home.Purchase Details
Similar Homes in Wake Forest, NC
Home Values in the Area
Average Home Value in this Area
Purchase History
| Date | Type | Sale Price | Title Company |
|---|---|---|---|
| Special Warranty Deed | $372,500 | None Listed On Document | |
| Warranty Deed | $562,000 | -- |
Mortgage History
| Date | Status | Loan Amount | Loan Type |
|---|---|---|---|
| Open | $297,689 | New Conventional |
Property History
| Date | Event | Price | Change | Sq Ft Price |
|---|---|---|---|---|
| 06/27/2025 06/27/25 | Sold | $372,111 | 0.0% | $164 / Sq Ft |
| 06/08/2025 06/08/25 | Pending | -- | -- | -- |
| 06/05/2025 06/05/25 | Price Changed | $372,111 | -4.6% | $164 / Sq Ft |
| 05/22/2025 05/22/25 | Price Changed | $390,111 | -6.0% | $172 / Sq Ft |
| 04/04/2025 04/04/25 | Price Changed | $415,111 | +1.4% | $183 / Sq Ft |
| 03/18/2025 03/18/25 | Price Changed | $409,201 | -2.1% | $180 / Sq Ft |
| 01/20/2025 01/20/25 | For Sale | $418,000 | -- | $184 / Sq Ft |
Tax History Compared to Growth
Tax History
| Year | Tax Paid | Tax Assessment Tax Assessment Total Assessment is a certain percentage of the fair market value that is determined by local assessors to be the total taxable value of land and additions on the property. | Land | Improvement |
|---|---|---|---|---|
| 2024 | $560 | $60,000 | $60,000 | $0 |
| 2023 | $488 | $42,000 | $42,000 | $0 |
| 2022 | $0 | $42,000 | $42,000 | $0 |
Agents Affiliated with this Home
-
B
Seller's Agent in 2025
Batey McGraw
Dream Finders Realty LLC
(904) 644-7670
8 in this area
209 Total Sales
-
J
Seller Co-Listing Agent in 2025
Jason Galloway
Dream Finders Realty LLC
(919) 436-6283
6 in this area
32 Total Sales
Map
Source: Doorify MLS
MLS Number: 10071806
APN: 1840.03-32-7426-000
- 529 Forestville Rd
- 541 Forestville Rd
- 549 Forestville Rd
- 523 Forestville Rd
- 555 Forestville Rd
- 521 Forestville Rd
- 519 Forestville Rd
- 517 Forestville Rd
- 515 Forestville Rd
- 513 Forestville Rd
- 561 Forestville Rd
- 561 Forestville Rd
- 561 Forestville Rd
- 553 Forestville Rd
- 547 Forestville Rd
- 557 Forestville Rd
- 527 Forestville Rd
- 533 Forestville Rd
- 531 Forestville Rd
- 1669 Highpoint St
