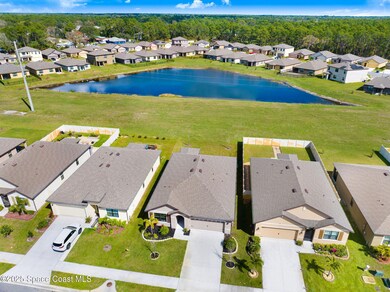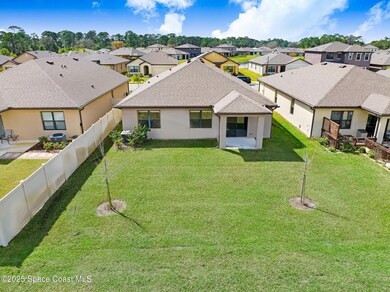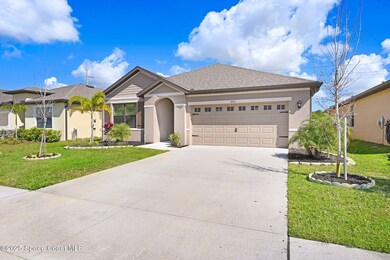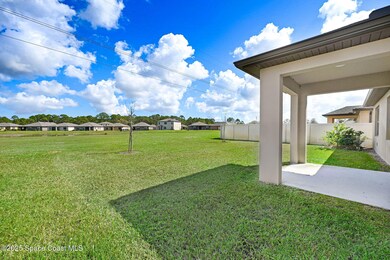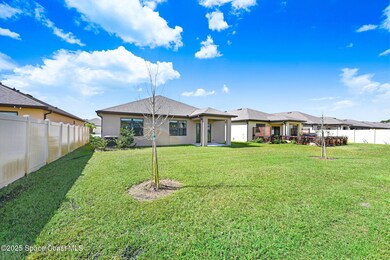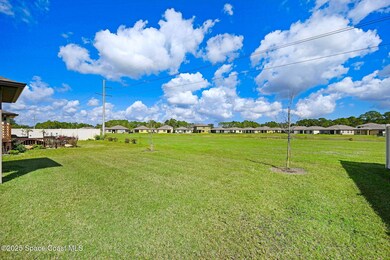201 Bubbling Ln Palm Bay, FL 32907
Northwest Palm Bay NeighborhoodHighlights
- Water Views
- Open Floorplan
- Covered patio or porch
- Gated Community
- Community Pool
- Hurricane or Storm Shutters
About This Home
Now available for rent at $2,300/month with lawn care included! This beautifully maintained 2-year-old home is located in the gated community of Avery Springs and features city water and city sewer—no septic or well! Inside, you'll find a modern 3-bedroom, 2-bath split floor plan with tile in the main living areas and carpet in the bedrooms. The kitchen offers granite countertops, stainless steel appliances, and a large island overlooking the open-concept living and dining areas. The primary suite includes dual sinks, a spacious walk-in closet, and a walk-in shower. Enjoy a covered back patio and access to the community pool and playground. Peaceful neighborhood with easy access to shopping, dining, and major roadways. Available now—don't miss it! Pets are Case by Case basis. Tenant is required to get Tenant Insurance. This home is also for sale MLS# 1037259
Home Details
Home Type
- Single Family
Est. Annual Taxes
- $924
Year Built
- Built in 2023
Lot Details
- 6,098 Sq Ft Lot
- Vinyl Fence
Parking
- 2 Car Garage
- Garage Door Opener
Interior Spaces
- 1,772 Sq Ft Home
- 1-Story Property
- Open Floorplan
- Ceiling Fan
- Entrance Foyer
- Water Views
Kitchen
- Eat-In Kitchen
- Electric Range
- Microwave
- Ice Maker
- Dishwasher
- Kitchen Island
- Disposal
Bedrooms and Bathrooms
- 3 Bedrooms
- Split Bedroom Floorplan
- Walk-In Closet
- 2 Full Bathrooms
- Shower Only
Laundry
- Laundry in unit
- Dryer
- Washer
Home Security
- Security System Owned
- Security Gate
- Smart Thermostat
- Hurricane or Storm Shutters
Outdoor Features
- Covered patio or porch
Schools
- Jupiter Elementary School
- Central Middle School
- Heritage High School
Utilities
- Central Heating and Cooling System
- Cable TV Available
Listing and Financial Details
- Security Deposit $2,300
- Property Available on 7/14/25
- Tenant pays for cable TV, electricity, insurance, sewer, trash collection, water
- The owner pays for association fees, grounds care
- $50 Application Fee
- Assessor Parcel Number 28-36-35-Xu-00000.0-0045.00
Community Details
Overview
- Property has a Home Owners Association
- Avery Springs Association
- Avery Springs Subdivision
Recreation
- Community Playground
- Community Pool
Pet Policy
- Call for details about the types of pets allowed
- Pet Deposit $350
Security
- Gated Community
Map
Source: Space Coast MLS (Space Coast Association of REALTORS®)
MLS Number: 1051676
APN: 28-36-35-XU-00000.0-0045.00
- 249 Bubbling Ln
- 1669 Mineral Loop Dr NW
- 1310 Mineral Loop Dr NW
- 1219 Wing Rd SW
- 1235 Wing Rd SW
- 0 Wendover Rd SW Unit 398 MFRS5120460
- 1305 Biarritz St NW
- 126 Hillock Ave NW
- 241 High Rd NW
- 999 NW Malabar
- 237 Jacaranda Ave NW
- 1059 Wing Rd SW
- 1151 Dorchester Rd NW
- 1143 Dorchester Rd NW
- 297 Joy Haven Ave NW
- 1290 Wing Rd SW
- 1312 Defender St NW
- 1375 Whitehurst Rd SW
- Tbd Whitehurst Rd SW
- 1107 Whitehurst Rd SW
- 1310 Mineral Loop Dr NW
- 150 Hillock Ave NW
- 227 Hilliard Rd NW
- 1071 Whitehurst Rd SW
- 1298 Wing Rd SW
- 250 Bayshore Ave NW
- 1597 Jupiter Blvd NW
- 265 Winfall Ave SW
- 1376 Hazel St NW
- 285 Winfall Ave SW
- 1348 Illinois St NW
- 1507 Jupiter Blvd NW
- 199 Carmelite Ave NW
- 180 Hurtig Ave NW
- 1383 Illinois St NW
- 194 Bubbling Ln NW
- 1084 Thompson Rd SW
- 837 Americana Blvd NW
- 270 San Marino Rd SW
- 388 Guinevere Dr SW

