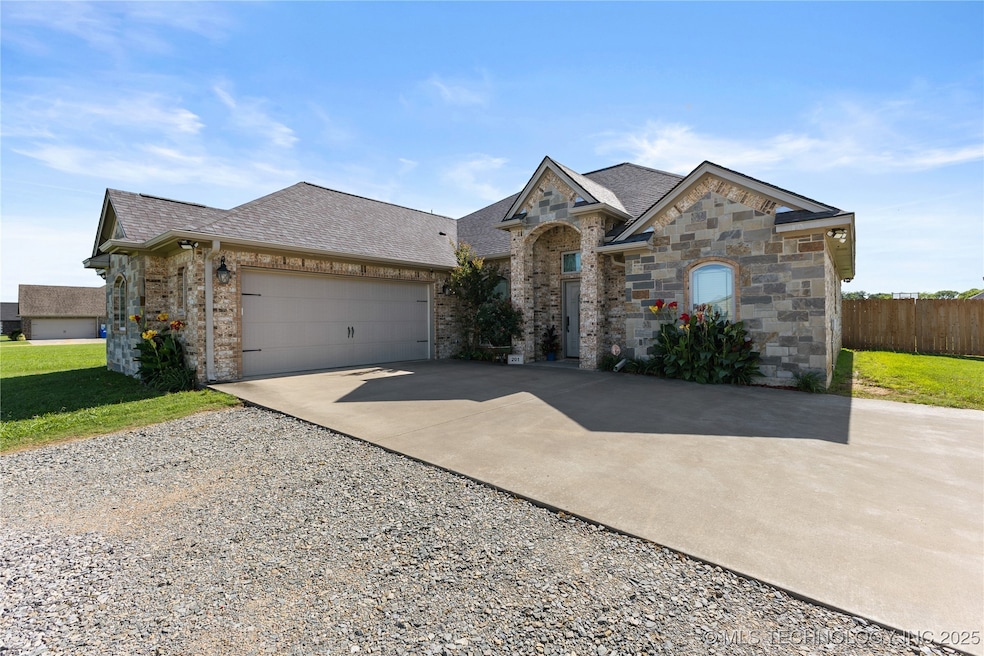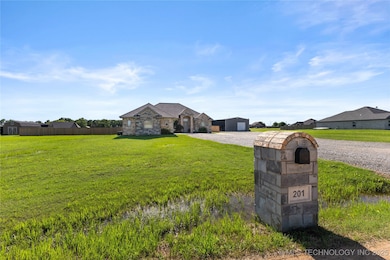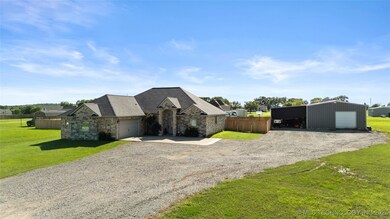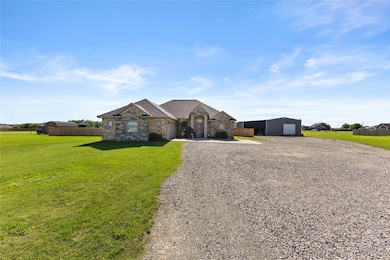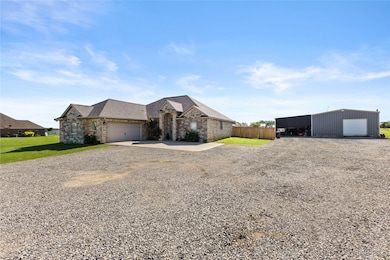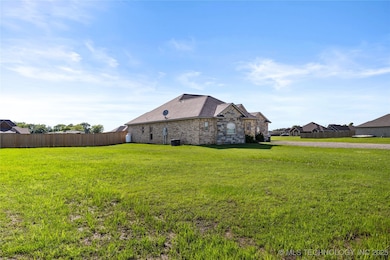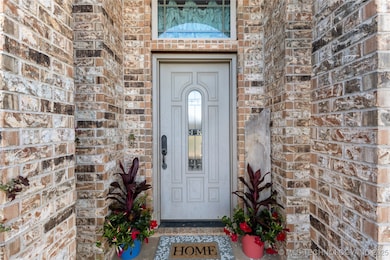201 Buck Trail Durant, OK 74701
Estimated payment $2,162/month
Highlights
- RV Access or Parking
- Attic
- Granite Countertops
- Outdoor Fireplace
- Corner Lot
- No HOA
About This Home
Gorgeous 3-bedroom, 2-bath home with office situated on a spacious 1-acre lot in the highly sought-after Silo School District. This well-designed split floor plan offers tons of storage, granite countertops, crown molding, and a cozy gas fireplace. The oversized master suite features tray ceilings, a huge walk-in closet, dual vanities, a relaxing soaker tub, and a separate tiled shower. Step outside to enjoy country living at its best—brand new privacy fence, a large backyard with a fire pit, and plenty of room to roam. The 30x30 shop is an automobile repairman’s dream! Don’t miss this one-of-a-kind property with space, style, and serious shop potential!
Home Details
Home Type
- Single Family
Est. Annual Taxes
- $2,402
Year Built
- Built in 2016
Lot Details
- 1 Acre Lot
- East Facing Home
- Dog Run
- Privacy Fence
- Corner Lot
Parking
- 2 Car Attached Garage
- Parking Storage or Cabinetry
- Workshop in Garage
- RV Access or Parking
Home Design
- Brick Exterior Construction
- Slab Foundation
- Wood Frame Construction
- Fiberglass Roof
- Asphalt
Interior Spaces
- 1,858 Sq Ft Home
- 1-Story Property
- Crown Molding
- Ceiling Fan
- Gas Log Fireplace
- Vinyl Clad Windows
- Security System Leased
- Washer and Electric Dryer Hookup
- Attic
Kitchen
- Oven
- Stove
- Range
- Plumbed For Ice Maker
- Dishwasher
- Granite Countertops
Flooring
- Carpet
- Tile
- Vinyl
Bedrooms and Bathrooms
- 3 Bedrooms
- 2 Full Bathrooms
Outdoor Features
- Covered Patio or Porch
- Outdoor Fireplace
- Fire Pit
- Separate Outdoor Workshop
- Storm Cellar or Shelter
- Rain Gutters
Schools
- Silo Elementary School
- Silo High School
Utilities
- Zoned Heating and Cooling
- Programmable Thermostat
- Electric Water Heater
- Aerobic Septic System
Community Details
- No Home Owners Association
- Deer Run Phase I Subdivision
Map
Home Values in the Area
Average Home Value in this Area
Tax History
| Year | Tax Paid | Tax Assessment Tax Assessment Total Assessment is a certain percentage of the fair market value that is determined by local assessors to be the total taxable value of land and additions on the property. | Land | Improvement |
|---|---|---|---|---|
| 2024 | $2,402 | $29,382 | $2,193 | $27,189 |
| 2023 | $2,402 | $28,526 | $2,191 | $26,335 |
| 2022 | $2,261 | $27,696 | $2,181 | $25,515 |
| 2021 | $1,942 | $24,513 | $1,616 | $22,897 |
| 2020 | $1,893 | $23,800 | $1,569 | $22,231 |
| 2019 | $1,864 | $23,106 | $1,523 | $21,583 |
| 2018 | $1,815 | $22,433 | $1,596 | $20,837 |
| 2017 | $1,530 | $21,781 | $2,200 | $19,581 |
| 2016 | $24 | $330 | $330 | $0 |
| 2015 | $24 | $330 | $330 | $0 |
| 2014 | $24 | $330 | $330 | $0 |
Property History
| Date | Event | Price | Change | Sq Ft Price |
|---|---|---|---|---|
| 09/03/2025 09/03/25 | Pending | -- | -- | -- |
| 08/22/2025 08/22/25 | Price Changed | $370,000 | -5.1% | $199 / Sq Ft |
| 08/11/2025 08/11/25 | Price Changed | $390,000 | -2.5% | $210 / Sq Ft |
| 06/24/2025 06/24/25 | For Sale | $399,900 | -- | $215 / Sq Ft |
Purchase History
| Date | Type | Sale Price | Title Company |
|---|---|---|---|
| Warranty Deed | $198,000 | None Available |
Mortgage History
| Date | Status | Loan Amount | Loan Type |
|---|---|---|---|
| Open | $194,413 | FHA |
Source: MLS Technology
MLS Number: 2525858
APN: 0186-00-000-023-0-000-00
- 803 Silver Valley Rd
- 35520 Oklahoma 78
- 596 Forest Ln
- 2355 Bryan Rd
- 0 Forest Ln Unit 2522301
- 0 Santa Monica Ave
- 1007 Forest Ln
- 157 Lake Meadow Loop Rd
- 609 Lakeshore Dr
- 247 Eagle Loop Dr
- 164 Avalanche Rd
- 47 Royal Oak Dr
- 50 Royal Oak Dr
- 49 Royal Oak Dr
- 48 Royal Oak Dr
- 54 Royal Oak Dr
- 52 Royal Oak Dr
- 51 Royal Oak Dr
- 53 Royal Oak Dr
- 55 Royal Oak Dr
