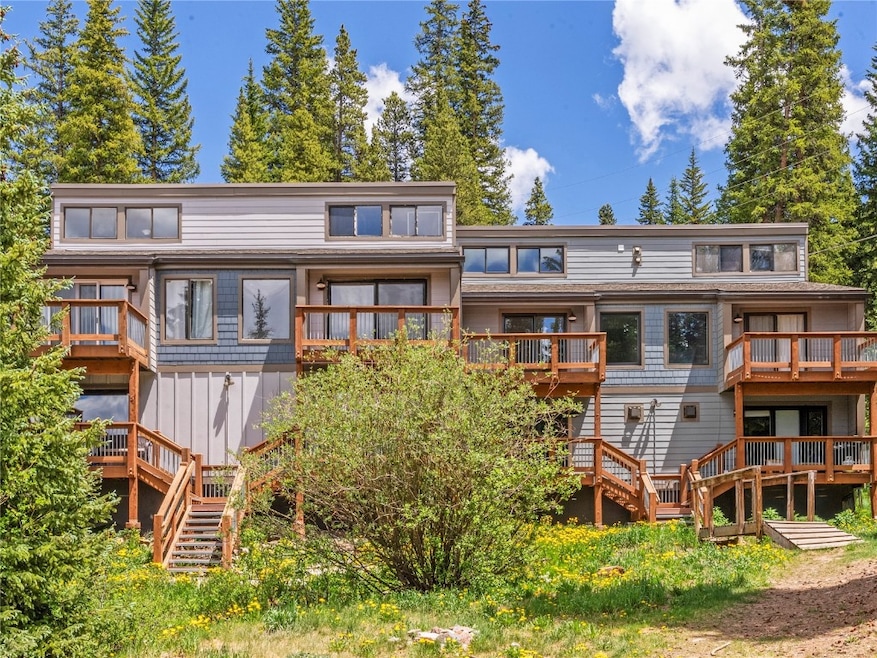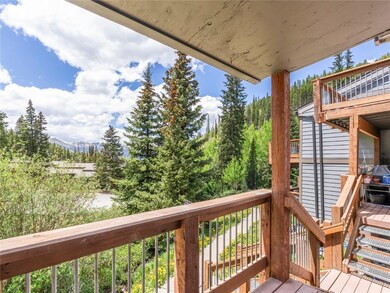201 Bunker Hill Lode Rd Unit 6 Breckenridge, CO 80424
Estimated payment $5,083/month
Highlights
- Views of Ski Resort
- Stream or River on Lot
- Eat-In Kitchen
- Property is near public transit
- Sun or Florida Room
- Public Transportation
About This Home
Discover one of the largest Baldy Mountain Townhomes available — a 1,668 sq ft, 3-bedroom + loft residence that blends comfort, space, and mountain charm. Recent upgrades include brand-new carpet and paint, modernized bathrooms, and a fully refreshed kitchen featuring new cabinetry, solid stone countertops, and stainless steel appliances. Off the main floor primary suite, you'll find a spacious sunroom that adds valuable extra living space or storage — ideal for relaxing, entertaining, or gearing up for a day of adventure. The flexible floorplan also offers lock-off potential for added versatility. This property qualifies for the "Housing Helps Program". A local down payment assistance program offering 15% to 20% down payment assistance. Located in coveted Building 22, this unit enjoys enhanced privacy, better parking, and a tranquil stream near the entrance, creating a peaceful alpine ambiance. New exterior siding provides a fresh, updated look and long-term value. Tucked into the mountains of Summit County but just minutes from downtown Breckenridge, world-class skiing, scenic hiking trails, and more. With access to the free bus route, this property is an ideal primary home, vacation getaway, or investment opportunity.
Listing Agent
Paffrath & Thomas R.E.S.C Brokerage Phone: (970) 453-0466 License #FA100050485 Listed on: 06/27/2025
Townhouse Details
Home Type
- Townhome
Est. Annual Taxes
- $2,319
Year Built
- Built in 1972
HOA Fees
- $794 Monthly HOA Fees
Property Views
- Ski Resort
- Mountain
Home Design
- Split Level Home
- Entry on the 1st floor
- Concrete Foundation
- Asphalt Roof
Interior Spaces
- 1,668 Sq Ft Home
- 1-Story Property
- Sun or Florida Room
Kitchen
- Eat-In Kitchen
- Range
- Microwave
- Dishwasher
- Disposal
Flooring
- Carpet
- Tile
- Luxury Vinyl Tile
Bedrooms and Bathrooms
- 3 Bedrooms
- 2 Full Bathrooms
Laundry
- Dryer
- Washer
Parking
- Parking Pad
- Unassigned Parking
Utilities
- Heating Available
- Phone Available
Additional Features
- Stream or River on Lot
- 1,799 Sq Ft Lot
- Property is near public transit
Listing and Financial Details
- Assessor Parcel Number 1800043
Community Details
Overview
- Woodmoor At Breckenridge Sub Subdivision
Amenities
- Public Transportation
Pet Policy
- Pets Allowed
Map
Home Values in the Area
Average Home Value in this Area
Tax History
| Year | Tax Paid | Tax Assessment Tax Assessment Total Assessment is a certain percentage of the fair market value that is determined by local assessors to be the total taxable value of land and additions on the property. | Land | Improvement |
|---|---|---|---|---|
| 2024 | $2,360 | $51,650 | -- | -- |
| 2023 | $2,360 | $47,965 | $0 | $0 |
| 2022 | $1,786 | $33,979 | $0 | $0 |
| 2021 | $1,819 | $34,956 | $0 | $0 |
| 2020 | $1,800 | $34,315 | $0 | $0 |
| 2019 | $1,775 | $34,315 | $0 | $0 |
| 2018 | $1,308 | $24,509 | $0 | $0 |
| 2017 | $1,197 | $24,509 | $0 | $0 |
| 2016 | $1,122 | $22,637 | $0 | $0 |
| 2015 | $1,086 | $22,637 | $0 | $0 |
| 2014 | -- | $19,218 | $0 | $0 |
| 2013 | -- | $19,218 | $0 | $0 |
Property History
| Date | Event | Price | List to Sale | Price per Sq Ft | Prior Sale |
|---|---|---|---|---|---|
| 11/25/2025 11/25/25 | Price Changed | $778,000 | -1.3% | $466 / Sq Ft | |
| 09/30/2025 09/30/25 | Price Changed | $788,000 | -0.6% | $472 / Sq Ft | |
| 09/04/2025 09/04/25 | Price Changed | $793,000 | -0.8% | $475 / Sq Ft | |
| 08/01/2025 08/01/25 | Price Changed | $799,000 | -4.1% | $479 / Sq Ft | |
| 06/27/2025 06/27/25 | For Sale | $833,000 | +173.1% | $499 / Sq Ft | |
| 09/28/2015 09/28/15 | Sold | $305,000 | 0.0% | $183 / Sq Ft | View Prior Sale |
| 08/29/2015 08/29/15 | Pending | -- | -- | -- | |
| 11/14/2014 11/14/14 | For Sale | $305,000 | -- | $183 / Sq Ft |
Purchase History
| Date | Type | Sale Price | Title Company |
|---|---|---|---|
| Warranty Deed | -- | None Available | |
| Warranty Deed | $305,000 | Stewart Title | |
| Quit Claim Deed | -- | None Available | |
| Quit Claim Deed | -- | None Available |
Mortgage History
| Date | Status | Loan Amount | Loan Type |
|---|---|---|---|
| Previous Owner | $228,750 | New Conventional |
Source: Summit MLS
MLS Number: S1060078
APN: 1800043
- 88 Club House Rd
- 64 County Road 534 Unit 46
- 103 Cr 529
- 247 S Fuller Placer Rd Unit 23
- 247 S Fuller Placer Rd
- 328 535
- 328 S County Road 535
- 166 S Fuller Placer Rd Unit 6
- 73 Illinois Gulch Rd Unit 8
- 112 Illinois Gulch Rd Unit 6
- 62 Goldenview Dr
- 1120 Baldy Rd
- 57 Fuller Placer Rd Unit 1B
- 93 Fuller Placer Rd Unit F
- 277 Goldenview Dr Unit 10
- 217 Goldenview Dr
- 277 Goldenview Dr
- 120 Atlantic Lode Unit 3
- 67 Mary's Ridge Ln
- 72 Atlantic
- 189 Co Rd 535
- 1 S Face Dr
- 303 Overlook Dr Unit 1A
- 1396 Forest Hills Dr Unit ID1301396P
- 464 Silver Cir
- 50 Drift Rd
- 0092 Scr 855
- 501 Teller St Unit G
- 80 W Main St Unit 214
- 1772 County Road 4
- 73 Cooper Dr
- 717 Meadow Dr Unit A
- 1121 Dillon Dam Rd
- 5364 Montezuma Rd
- 8100 Ryan Gulch Rd Unit 107
- 2400 Lodge Pole Cir Unit 302
- 98000 Ryan Gulch Rd
- 481 3rd St Unit 2-3
- 330 W 4th St
- 449 W 4th St Unit A







