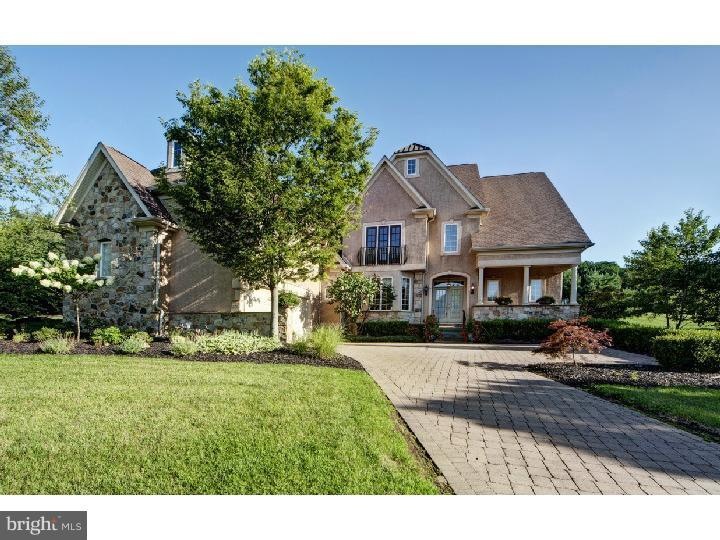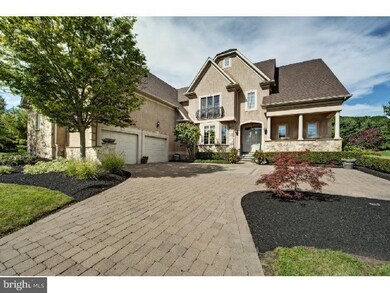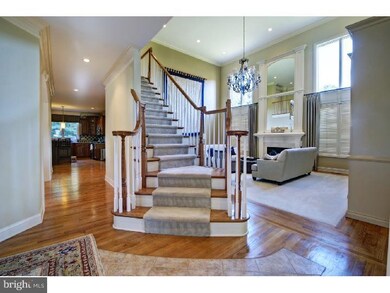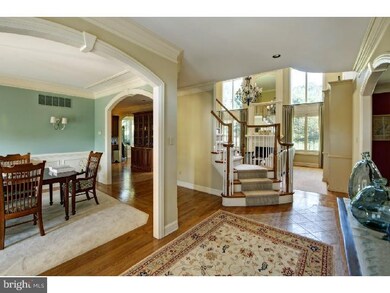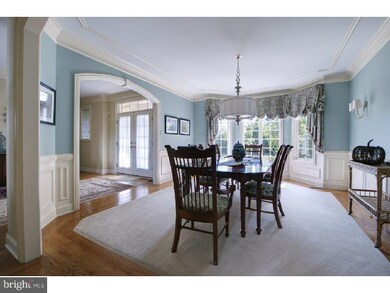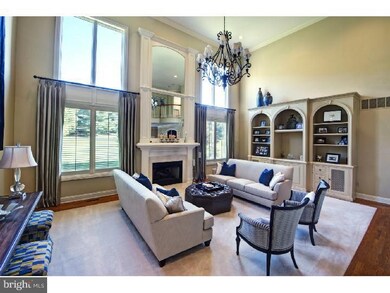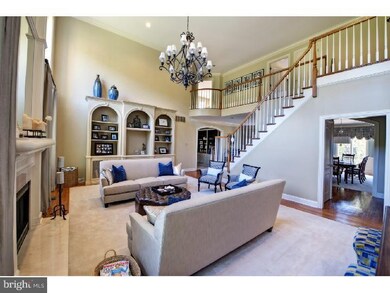
201 Calais Cir Doylestown, PA 18902
Highlights
- Normandy Architecture
- Cathedral Ceiling
- Whirlpool Bathtub
- New Hope-Solebury Upper Elementary School Rated A
- Wood Flooring
- Attic
About This Home
As of October 2023The second you walk In, You Are Completely Romanced By This Elegant Home Located In The Desirable Community Of Avignon. The Open Foyer Welcomes You And Lures You Into Perfection.Formal Dining Room With Arched Wood Working, Tray Ceiling,& In-Lay Carpet With Hardwood Surround.The Great Room Is Expansive In Size With Soaring Ceilings, Stunning Fireplace And Custom Cabinetry.The Gourmet Kitchen Showcases Custom Two Tier Center Island, Granite, 42" Cabinets, Pantry, Hardwood Floors, Custom Built In Cabinetry, Sun Drenched Breakfast Room And Family Room. Glass Doors Lead Out To A Private Patio.A Professional Office And Half Bath With Hardwood Floors Complete The Main Floor.As You Meander Up The Stunning, Curvatous Staircase To The Upper Level, You Enter The Sophisticated Main Suite With Double Doors, Sitting Room, Walk-In Closets And Luxurious Bath.Three Additional Bedrooms, Jack And Jill Bath Along With A Private Bath In The Princess Suite.An Enchanting Tiled Front Porch, 2 Car Garage. Award Winning School District! Walking Distance From Peddlers Village!
Last Agent to Sell the Property
Coldwell Banker Hearthside-Lahaska License #RS285746 Listed on: 09/27/2013

Home Details
Home Type
- Single Family
Est. Annual Taxes
- $14,248
Year Built
- Built in 2000
Lot Details
- 0.34 Acre Lot
- Lot Dimensions are 73x114
- Corner Lot
- Level Lot
- Open Lot
- Sprinkler System
- Back, Front, and Side Yard
- Property is in good condition
- Property is zoned R1
HOA Fees
- $330 Monthly HOA Fees
Home Design
- Normandy Architecture
- French Architecture
- Pitched Roof
- Stone Siding
- Concrete Perimeter Foundation
- Stucco
Interior Spaces
- 4,254 Sq Ft Home
- Property has 2 Levels
- Cathedral Ceiling
- Marble Fireplace
- Gas Fireplace
- Family Room
- Living Room
- Dining Room
- Unfinished Basement
- Basement Fills Entire Space Under The House
- Home Security System
- Laundry on main level
- Attic
Kitchen
- Butlers Pantry
- Self-Cleaning Oven
- Built-In Range
- Dishwasher
- Kitchen Island
Flooring
- Wood
- Wall to Wall Carpet
- Tile or Brick
Bedrooms and Bathrooms
- 4 Bedrooms
- En-Suite Primary Bedroom
- En-Suite Bathroom
- 3.5 Bathrooms
- Whirlpool Bathtub
Parking
- 2 Open Parking Spaces
- 4 Parking Spaces
- Driveway
- On-Street Parking
Outdoor Features
- Patio
- Exterior Lighting
- Porch
Schools
- New Hope-Solebury Middle School
- New Hope-Solebury High School
Utilities
- Forced Air Heating and Cooling System
- Heating System Uses Gas
- 100 Amp Service
- Water Treatment System
- Well
- Natural Gas Water Heater
- On Site Septic
- Cable TV Available
Community Details
- Association fees include common area maintenance, snow removal, trash
- Avignon Subdivision
Listing and Financial Details
- Tax Lot 007
- Assessor Parcel Number 41-050-007
Ownership History
Purchase Details
Home Financials for this Owner
Home Financials are based on the most recent Mortgage that was taken out on this home.Purchase Details
Purchase Details
Home Financials for this Owner
Home Financials are based on the most recent Mortgage that was taken out on this home.Purchase Details
Home Financials for this Owner
Home Financials are based on the most recent Mortgage that was taken out on this home.Purchase Details
Similar Homes in Doylestown, PA
Home Values in the Area
Average Home Value in this Area
Purchase History
| Date | Type | Sale Price | Title Company |
|---|---|---|---|
| Deed | $930,000 | Cross Keys Abstract & Assuranc | |
| Interfamily Deed Transfer | -- | Quest Abstract | |
| Deed | $837,800 | None Available | |
| Deed | $775,000 | None Available | |
| Special Warranty Deed | $795,000 | None Available |
Mortgage History
| Date | Status | Loan Amount | Loan Type |
|---|---|---|---|
| Open | $250,000 | Credit Line Revolving | |
| Previous Owner | $590,000 | Adjustable Rate Mortgage/ARM | |
| Previous Owner | $620,000 | New Conventional | |
| Previous Owner | $417,000 | Unknown | |
| Previous Owner | $552,000 | No Value Available |
Property History
| Date | Event | Price | Change | Sq Ft Price |
|---|---|---|---|---|
| 10/10/2023 10/10/23 | Sold | $930,000 | -6.9% | $219 / Sq Ft |
| 08/16/2023 08/16/23 | Price Changed | $998,600 | +0.1% | $235 / Sq Ft |
| 06/01/2023 06/01/23 | For Sale | $998,000 | +7.3% | $235 / Sq Ft |
| 05/15/2023 05/15/23 | Off Market | $930,000 | -- | -- |
| 10/01/2021 10/01/21 | Rented | $5,800 | 0.0% | -- |
| 09/26/2021 09/26/21 | Under Contract | -- | -- | -- |
| 09/11/2021 09/11/21 | For Rent | $5,800 | +28.9% | -- |
| 07/01/2019 07/01/19 | Rented | $4,500 | -10.0% | -- |
| 04/22/2019 04/22/19 | Under Contract | -- | -- | -- |
| 11/18/2018 11/18/18 | For Rent | $5,000 | 0.0% | -- |
| 07/29/2014 07/29/14 | Sold | $837,800 | -4.7% | $197 / Sq Ft |
| 07/22/2014 07/22/14 | Price Changed | $879,000 | 0.0% | $207 / Sq Ft |
| 07/15/2014 07/15/14 | Pending | -- | -- | -- |
| 07/06/2014 07/06/14 | Pending | -- | -- | -- |
| 03/31/2014 03/31/14 | Price Changed | $879,000 | -1.5% | $207 / Sq Ft |
| 03/18/2014 03/18/14 | For Sale | $892,500 | 0.0% | $210 / Sq Ft |
| 03/18/2014 03/18/14 | Pending | -- | -- | -- |
| 01/14/2014 01/14/14 | For Sale | $892,500 | 0.0% | $210 / Sq Ft |
| 12/31/2013 12/31/13 | Pending | -- | -- | -- |
| 09/27/2013 09/27/13 | For Sale | $892,500 | -- | $210 / Sq Ft |
Tax History Compared to Growth
Tax History
| Year | Tax Paid | Tax Assessment Tax Assessment Total Assessment is a certain percentage of the fair market value that is determined by local assessors to be the total taxable value of land and additions on the property. | Land | Improvement |
|---|---|---|---|---|
| 2024 | $13,394 | $81,830 | $9,960 | $71,870 |
| 2023 | $17,627 | $110,520 | $9,960 | $100,560 |
| 2022 | $17,508 | $110,520 | $9,960 | $100,560 |
| 2021 | $17,160 | $110,520 | $9,960 | $100,560 |
| 2020 | $16,755 | $110,520 | $9,960 | $100,560 |
| 2019 | $16,390 | $110,520 | $9,960 | $100,560 |
| 2018 | $16,026 | $110,520 | $9,960 | $100,560 |
| 2017 | $15,412 | $110,520 | $9,960 | $100,560 |
| 2016 | $15,412 | $110,520 | $9,960 | $100,560 |
| 2015 | -- | $110,520 | $9,960 | $100,560 |
| 2014 | -- | $110,520 | $9,960 | $100,560 |
Agents Affiliated with this Home
-
S
Seller's Agent in 2023
Shanlin Song
Keller Williams Real Estate -Exton
(678) 662-7488
1 in this area
44 Total Sales
-

Buyer's Agent in 2023
Sherry Jones
Coldwell Banker Hearthside-Doylestown
(215) 262-5213
3 in this area
82 Total Sales
-

Buyer's Agent in 2021
Manny Adames
Opus Elite Real Estate
(267) 250-0557
74 Total Sales
-

Seller's Agent in 2014
Heidi Mailer
Coldwell Banker Hearthside-Lahaska
(215) 901-9123
15 in this area
31 Total Sales
-

Seller Co-Listing Agent in 2014
Dorothy Jakuboski
Coldwell Banker Hearthside-Lahaska
(267) 614-6556
4 in this area
49 Total Sales
Map
Source: Bright MLS
MLS Number: 1002501293
APN: 41-050-007
- 5859 Hickory Hollow Ln Unit 19
- 5960 Honey Hollow Rd
- 5812 Hickory Hollow Ln Unit 2
- 131 Equestrian Dr
- 5653 Private Rd
- 5615 S Deer Run Rd
- 3070 Ursulas Way
- 107 Arboresque Dr
- 2855 Ash Mill Rd
- 6189 Greenhill Rd
- 803 Yearling Dr
- 3048 Aquetong Rd
- 2959 Antler Dr
- 5358 York Rd
- 6085 Upper Mountain Rd
- 2103 Street Rd
- 2101 Street Rd
- 6185 Mechanicsville Rd
- 5393 Mechanicsville Rd
- 5262 Bailey Ct E
