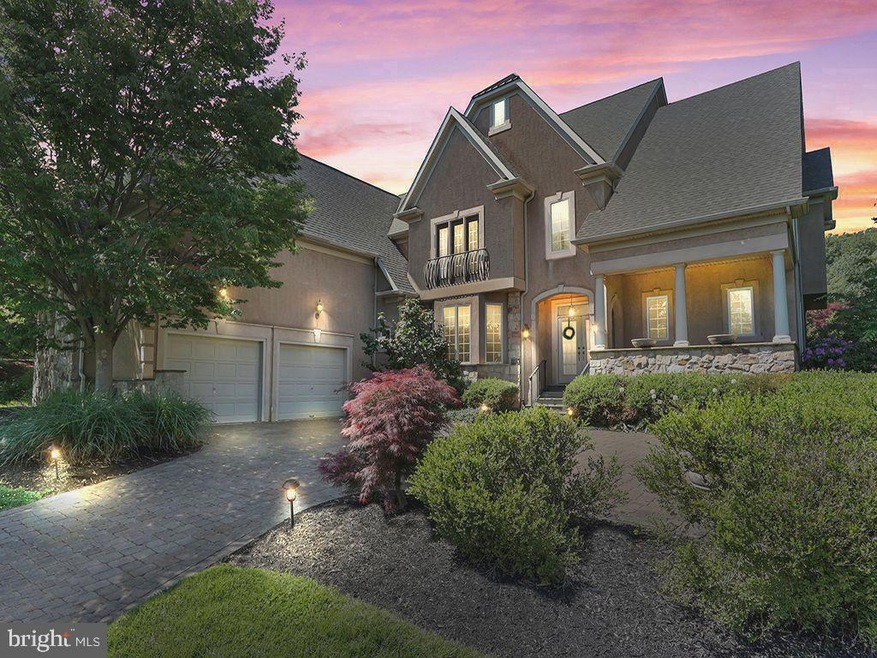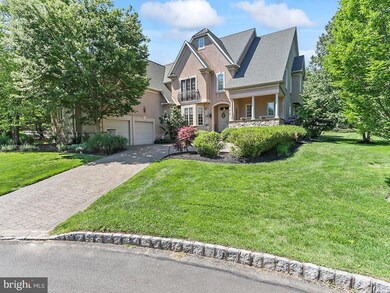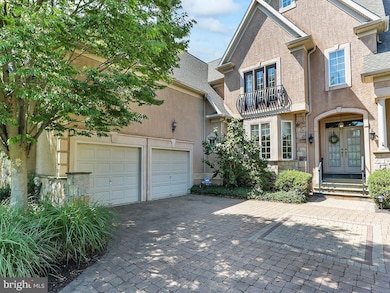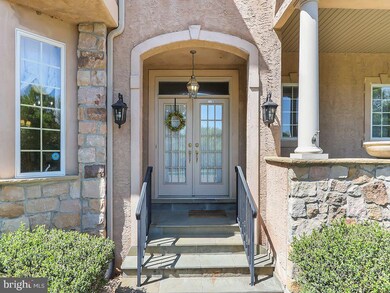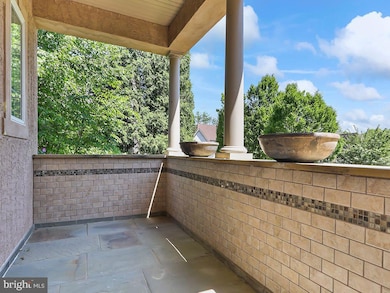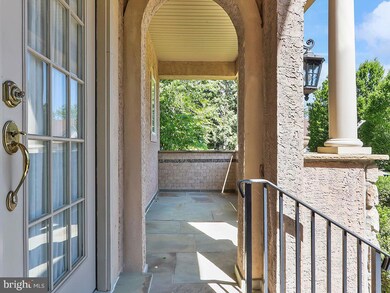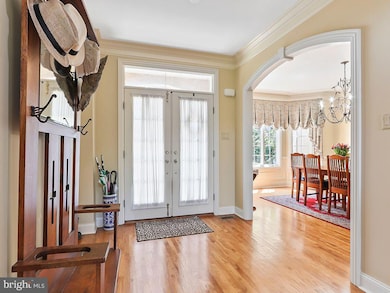
201 Calais Cir Doylestown, PA 18902
Highlights
- French Architecture
- 1 Fireplace
- Living Room
- New Hope-Solebury Upper Elementary School Rated A
- 2 Car Attached Garage
- En-Suite Primary Bedroom
About This Home
As of October 2023Award Winning NEW HOPE -SOLEBURY School District! Elegant and immaculate French Country home, Brand New Roof, located in the desirable community of Avignon (selected as Community of the Year 2002). The open foyer welcomes you and lures you into perfection. The great room is expansive in size with soaring ceilings, delightful fireplace and custom cabinetry. The gourmet kitchen showcases custom two tier center island, granite, 42" cabinets, pantry, custom-built-in cabinetry, sun drenched breakfast room and family room. Glass doors lead out to a private patio. A professional office and half bath complete the main floor. As you meander up the stunning, curvaceous staircase to the upper level, you enter the sophisticated main suite with double doors, sitting room, walk-in closets and luxurious bath. Three additional bedrooms, Jack and Jill bath, along with a private bath in the princess suite. The stunning elegant gleaming hardwood flooring throughout the entire 1st floor, master suite and 2nd floor hall. An Enchanting Tiled Front Porch. Walking Distance from popular Peddlers Village! Just minutes from New Hope and Doylestown!
Last Agent to Sell the Property
Keller Williams Real Estate -Exton Listed on: 05/15/2023

Home Details
Home Type
- Single Family
Est. Annual Taxes
- $17,627
Year Built
- Built in 2000
Lot Details
- 0.34 Acre Lot
- Lot Dimensions are 73x114
- Property is zoned R1
HOA Fees
- $340 Monthly HOA Fees
Parking
- 2 Car Attached Garage
- Front Facing Garage
- Brick Driveway
Home Design
- French Architecture
- Concrete Perimeter Foundation
- Stucco
Interior Spaces
- 4,254 Sq Ft Home
- Property has 2 Levels
- 1 Fireplace
- Family Room
- Living Room
- Dining Room
- Basement Fills Entire Space Under The House
- Laundry on main level
Bedrooms and Bathrooms
- 4 Bedrooms
- En-Suite Primary Bedroom
Utilities
- Forced Air Heating and Cooling System
- Well
- Natural Gas Water Heater
- On Site Septic
Community Details
- $1,000 Capital Contribution Fee
- Association fees include common area maintenance, trash
- Avignon Subdivision
Listing and Financial Details
- Assessor Parcel Number 41-050-007
Ownership History
Purchase Details
Home Financials for this Owner
Home Financials are based on the most recent Mortgage that was taken out on this home.Purchase Details
Purchase Details
Home Financials for this Owner
Home Financials are based on the most recent Mortgage that was taken out on this home.Purchase Details
Home Financials for this Owner
Home Financials are based on the most recent Mortgage that was taken out on this home.Purchase Details
Similar Homes in Doylestown, PA
Home Values in the Area
Average Home Value in this Area
Purchase History
| Date | Type | Sale Price | Title Company |
|---|---|---|---|
| Deed | $930,000 | Cross Keys Abstract & Assuranc | |
| Interfamily Deed Transfer | -- | Quest Abstract | |
| Deed | $837,800 | None Available | |
| Deed | $775,000 | None Available | |
| Special Warranty Deed | $795,000 | None Available |
Mortgage History
| Date | Status | Loan Amount | Loan Type |
|---|---|---|---|
| Open | $250,000 | Credit Line Revolving | |
| Previous Owner | $590,000 | Adjustable Rate Mortgage/ARM | |
| Previous Owner | $620,000 | New Conventional | |
| Previous Owner | $417,000 | Unknown | |
| Previous Owner | $552,000 | No Value Available |
Property History
| Date | Event | Price | Change | Sq Ft Price |
|---|---|---|---|---|
| 10/10/2023 10/10/23 | Sold | $930,000 | -6.9% | $219 / Sq Ft |
| 08/16/2023 08/16/23 | Price Changed | $998,600 | +0.1% | $235 / Sq Ft |
| 06/01/2023 06/01/23 | For Sale | $998,000 | +7.3% | $235 / Sq Ft |
| 05/15/2023 05/15/23 | Off Market | $930,000 | -- | -- |
| 10/01/2021 10/01/21 | Rented | $5,800 | 0.0% | -- |
| 09/26/2021 09/26/21 | Under Contract | -- | -- | -- |
| 09/11/2021 09/11/21 | For Rent | $5,800 | +28.9% | -- |
| 07/01/2019 07/01/19 | Rented | $4,500 | -10.0% | -- |
| 04/22/2019 04/22/19 | Under Contract | -- | -- | -- |
| 11/18/2018 11/18/18 | For Rent | $5,000 | 0.0% | -- |
| 07/29/2014 07/29/14 | Sold | $837,800 | -4.7% | $197 / Sq Ft |
| 07/22/2014 07/22/14 | Price Changed | $879,000 | 0.0% | $207 / Sq Ft |
| 07/15/2014 07/15/14 | Pending | -- | -- | -- |
| 07/06/2014 07/06/14 | Pending | -- | -- | -- |
| 03/31/2014 03/31/14 | Price Changed | $879,000 | -1.5% | $207 / Sq Ft |
| 03/18/2014 03/18/14 | For Sale | $892,500 | 0.0% | $210 / Sq Ft |
| 03/18/2014 03/18/14 | Pending | -- | -- | -- |
| 01/14/2014 01/14/14 | For Sale | $892,500 | 0.0% | $210 / Sq Ft |
| 12/31/2013 12/31/13 | Pending | -- | -- | -- |
| 09/27/2013 09/27/13 | For Sale | $892,500 | -- | $210 / Sq Ft |
Tax History Compared to Growth
Tax History
| Year | Tax Paid | Tax Assessment Tax Assessment Total Assessment is a certain percentage of the fair market value that is determined by local assessors to be the total taxable value of land and additions on the property. | Land | Improvement |
|---|---|---|---|---|
| 2025 | $13,394 | $81,830 | $9,960 | $71,870 |
| 2024 | $13,394 | $81,830 | $9,960 | $71,870 |
| 2023 | $17,627 | $110,520 | $9,960 | $100,560 |
| 2022 | $17,508 | $110,520 | $9,960 | $100,560 |
| 2021 | $17,160 | $110,520 | $9,960 | $100,560 |
| 2020 | $16,755 | $110,520 | $9,960 | $100,560 |
| 2019 | $16,390 | $110,520 | $9,960 | $100,560 |
| 2018 | $16,026 | $110,520 | $9,960 | $100,560 |
| 2017 | $15,412 | $110,520 | $9,960 | $100,560 |
| 2016 | $15,412 | $110,520 | $9,960 | $100,560 |
| 2015 | -- | $110,520 | $9,960 | $100,560 |
| 2014 | -- | $110,520 | $9,960 | $100,560 |
Agents Affiliated with this Home
-
Shanlin Song
S
Seller's Agent in 2023
Shanlin Song
Keller Williams Real Estate -Exton
(678) 662-7488
1 in this area
44 Total Sales
-
Sherry Jones

Buyer's Agent in 2023
Sherry Jones
Coldwell Banker Hearthside-Doylestown
(215) 262-5213
3 in this area
82 Total Sales
-
Manny Adames

Buyer's Agent in 2021
Manny Adames
Opus Elite Real Estate
(267) 250-0557
72 Total Sales
-
Heidi Mailer

Seller's Agent in 2014
Heidi Mailer
Coldwell Banker Hearthside-Lahaska
(215) 901-9123
13 in this area
29 Total Sales
-
Dorothy Jakuboski

Seller Co-Listing Agent in 2014
Dorothy Jakuboski
Coldwell Banker Hearthside-Lahaska
(267) 614-6556
4 in this area
49 Total Sales
Map
Source: Bright MLS
MLS Number: PABU2044098
APN: 41-050-007
- 5960 Honey Hollow Rd
- 5653 Private Rd
- 5615 S Deer Run Rd
- 3070 Ursulas Way
- 1302 Tarpan Cir
- 107 Arboresque Dr
- 2855 Ash Mill Rd
- 823 Yearling Dr
- 103 Arboresque Dr
- 0 Ash Mill Rd Unit PABU2103668
- 3048 Aquetong Rd
- 5358 York Rd
- 2103 Street Rd
- 2101 Street Rd
- 6185 Mechanicsville Rd
- 5262 Bailey Ct E
- 2727 Aquetong Rd
- 1936 Street Rd
- 5248 Mechanicsville Rd
- 5025 Anderson Rd
