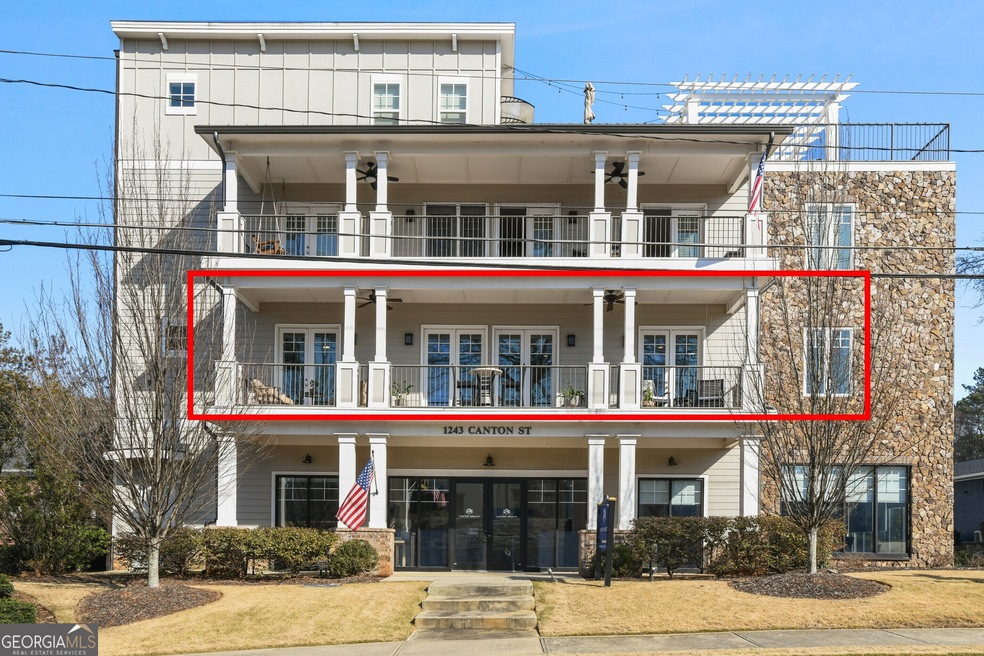Nestled directly on Canton Street, in the vibrant heart of historic Roswell, this stunning 2-bedroom, 2-bathroom condo offers a blend of comfort, convenience, and modern living. A couple of minutes' walk connects you to the vibrant Canton Street experience, featuring an array of dining options, shopping, breweries, parks, and schools. The condo features an expansive balcony that extends the entire length of the unit, providing a lovely view of Canton Street. Framed by French doors along the balcony, the interior is flooded with natural light, enhancing the spacious open-concept kitchen and living area. The gorgeous kitchen, a highlight of the home, is equipped with premium Viking appliances and an oversized island, making it perfect for both entertaining guests and everyday living. For added convenience, this home comes with two designated parking spots and a secure keypad entrance, offering both safety and ease of access. This condo represents an ideal opportunity for those looking to enjoy the charm and dynamic atmosphere of Roswell, with all the comforts of modern living. Don't miss out on making 201 Canton Way your new home. Schedule a showing today!

