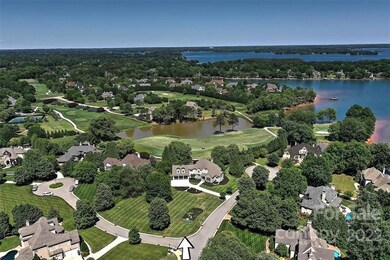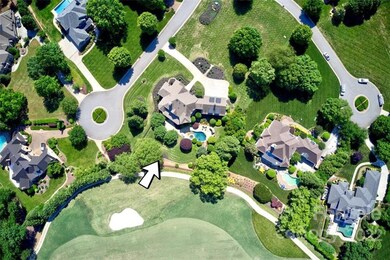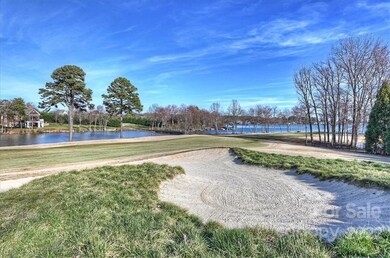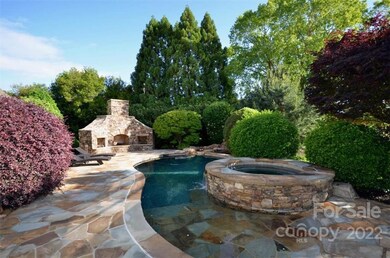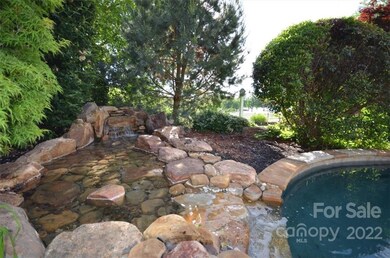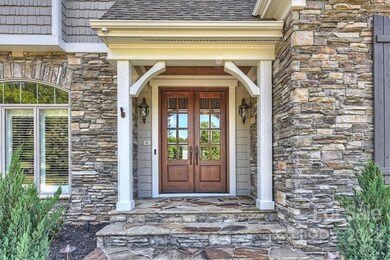
201 Cape Cod Way Mooresville, NC 28117
Lake Norman NeighborhoodEstimated Value: $2,045,739 - $2,586,000
Highlights
- Golf Course Community
- Fitness Center
- Cape Cod Architecture
- Woodland Heights Elementary School Rated A-
- In Ground Pool
- Community Lake
About This Home
As of June 2022Located on the 14th hole of TNGCC w/enviable golf views + scenic water views. Siding & trim newly painted & new landscaping gives this home a whole new look! Updated interior w/stunning bright kitchen (updated 2018/19) huge center island, marble countertops + Sub Zero Refrigerator, microwave drawer, new sinks, faucets, cabinet hardware & flooring. Great Room updated w/built-ins (one with a TV lift), lighting & ceiling fan + glass tile fireplace surround. Updated powder room & primary bath w/heated marble floors, spa-like space w/freestanding bathtub, new floor, cabinets & more. Cherry paneled Study w/beamed ceiling & ceiling fan. Large screened porch, Pool w/carefree Clearwater Ionization purification system, waterfall & huge outdoor, wood burning fireplace. This outdoor oasis is completed by lush landscaping & easy care Zeon Zoysia turf. Versatile floor plan & many more features. This home is move in ready! Boat Slip Pier "O" slip 11 included & conveniently located on Cape Cod.
Last Listed By
Ivester Jackson Distinctive Properties License #243007 Listed on: 05/07/2022
Home Details
Home Type
- Single Family
Est. Annual Taxes
- $11,613
Year Built
- Built in 2004
Lot Details
- Lot Dimensions are 84'x47'x139'x293'x138'x259'
- Fenced
- Irrigation
- Zoning described as R20 CUD
HOA Fees
- $137 Monthly HOA Fees
Home Design
- Cape Cod Architecture
- Stone Siding
- Cedar
Interior Spaces
- Central Vacuum
- Built-In Features
- Ceiling Fan
- Great Room with Fireplace
- Screened Porch
- Crawl Space
- Home Security System
- Laundry Room
Kitchen
- Double Oven
- Electric Oven
- Indoor Grill
- Gas Range
- Microwave
- Dishwasher
- Wine Refrigerator
- Kitchen Island
- Disposal
Flooring
- Wood
- Marble
- Tile
Bedrooms and Bathrooms
- 4 Bedrooms
- Walk-In Closet
Parking
- Attached Garage
- Garage Door Opener
Outdoor Features
- In Ground Pool
- Outdoor Fireplace
Schools
- Woodland Heights Elementary And Middle School
- Lake Norman High School
Utilities
- Zoned Heating System
- Natural Gas Connected
- Community Well
- Septic Tank
Listing and Financial Details
- Assessor Parcel Number 4624-59-6374.000
Community Details
Overview
- Hawthorne Management Association, Phone Number (704) 377-0114
- Built by Young Builders, Inc
- The Point Subdivision
- Mandatory home owners association
- Community Lake
Amenities
- Picnic Area
- Clubhouse
Recreation
- Golf Course Community
- Tennis Courts
- Recreation Facilities
- Community Playground
- Fitness Center
- Community Pool
- Trails
Ownership History
Purchase Details
Home Financials for this Owner
Home Financials are based on the most recent Mortgage that was taken out on this home.Purchase Details
Home Financials for this Owner
Home Financials are based on the most recent Mortgage that was taken out on this home.Purchase Details
Purchase Details
Home Financials for this Owner
Home Financials are based on the most recent Mortgage that was taken out on this home.Similar Homes in Mooresville, NC
Home Values in the Area
Average Home Value in this Area
Purchase History
| Date | Buyer | Sale Price | Title Company |
|---|---|---|---|
| Roe Robert John | $1,850,000 | Mcnaught & Clements Pllc | |
| Jude Kimberley K | $1,283,500 | Master Title Agency Inc | |
| Kline Dennis J | $1,150,000 | Master Title Agency | |
| Ausura John F | $1,149,000 | -- |
Mortgage History
| Date | Status | Borrower | Loan Amount |
|---|---|---|---|
| Open | Roe Robert John | $630,000 | |
| Previous Owner | Jude Kimberley K | $540,000 | |
| Previous Owner | Ausura John F | $125,000 | |
| Previous Owner | Ausura John F | $350,000 | |
| Previous Owner | Young Builders Inc | $920,000 |
Property History
| Date | Event | Price | Change | Sq Ft Price |
|---|---|---|---|---|
| 06/30/2022 06/30/22 | Sold | $1,850,000 | 0.0% | $390 / Sq Ft |
| 06/21/2022 06/21/22 | Pending | -- | -- | -- |
| 05/22/2022 05/22/22 | Price Changed | $1,850,000 | -7.3% | $390 / Sq Ft |
| 05/07/2022 05/07/22 | For Sale | $1,995,000 | +55.4% | $421 / Sq Ft |
| 05/31/2019 05/31/19 | Sold | $1,283,500 | -7.6% | $271 / Sq Ft |
| 04/07/2019 04/07/19 | Pending | -- | -- | -- |
| 02/28/2019 02/28/19 | For Sale | $1,389,000 | -- | $293 / Sq Ft |
Tax History Compared to Growth
Tax History
| Year | Tax Paid | Tax Assessment Tax Assessment Total Assessment is a certain percentage of the fair market value that is determined by local assessors to be the total taxable value of land and additions on the property. | Land | Improvement |
|---|---|---|---|---|
| 2024 | $11,613 | $1,841,730 | $337,500 | $1,504,230 |
| 2023 | $10,926 | $1,841,730 | $337,500 | $1,504,230 |
| 2022 | $7,816 | $1,236,010 | $202,500 | $1,033,510 |
| 2021 | $7,812 | $1,236,010 | $202,500 | $1,033,510 |
| 2020 | $7,610 | $1,203,800 | $202,500 | $1,001,300 |
| 2019 | $6,151 | $987,100 | $202,500 | $784,600 |
| 2018 | $6,602 | $1,096,190 | $243,000 | $853,190 |
| 2017 | $6,493 | $1,077,980 | $243,000 | $834,980 |
| 2016 | $6,493 | $1,077,980 | $243,000 | $834,980 |
| 2015 | $6,493 | $1,077,980 | $243,000 | $834,980 |
| 2014 | $6,086 | $1,087,120 | $270,000 | $817,120 |
Agents Affiliated with this Home
-
Jessica Simpson

Seller's Agent in 2022
Jessica Simpson
Ivester Jackson Distinctive Properties
(704) 787-3330
58 in this area
73 Total Sales
-
Doris Nash

Seller Co-Listing Agent in 2022
Doris Nash
Ivester Jackson Distinctive Properties
(704) 201-3786
55 in this area
73 Total Sales
-
Wendy Atherton

Buyer's Agent in 2022
Wendy Atherton
EXP Realty LLC Mooresville
(704) 575-5730
9 in this area
54 Total Sales
-
Kathryn Lancaster

Buyer's Agent in 2019
Kathryn Lancaster
Dickens Mitchener & Associates Inc
(704) 534-5552
94 Total Sales
-
Wes Collins

Buyer Co-Listing Agent in 2019
Wes Collins
COMPASS
(704) 681-1313
244 Total Sales
Map
Source: Canopy MLS (Canopy Realtor® Association)
MLS Number: 3856294
APN: 4624-59-6374.000
- 125 Swayne Dr
- 147 Shelburne Place
- 2288 Brawley School Rd
- 140 Lightship Dr
- 252 Greyfriars Rd
- 188 Stonemarker Rd
- 111 Kent Ct
- 106 Kent Ct
- 142 Tuscany Trail
- 300 Yacht Rd
- 118 Tuscany Trail
- 157 Dedham Loop
- 104 Bunker Way Unit 1001
- 356 Yacht Rd
- 283 Milford Cir
- 188 Blarney Rd
- 145 Milford Cir
- 124 Wellcraft Ct
- 116 Cottage Grove Ln
- 117 Yellow Jacket Cir
- 210 Cape Cod Way
- 201 Cape Cod Way
- L1161 Cape Cod Way
- L 1161 Cape Cod Way
- 112 Quincy Ct
- 200 Cape Cod Way
- 190 Cape Cod Way
- 105 Quincy Ct
- 208 Cape Cod Way
- 206 Cape Cod Way
- 178 Cape Cod Way
- 177 Cape Cod Way
- 179 Cape Cod Way
- 117 Quincy Ct
- 166 Cape Cod Way Unit 1139
- 169 Cape Cod Way
- 135 Swayne Dr
- 156 Cape Cod Way
- 122 Lynnfield Ct
- 123 Lynnfield Ct

