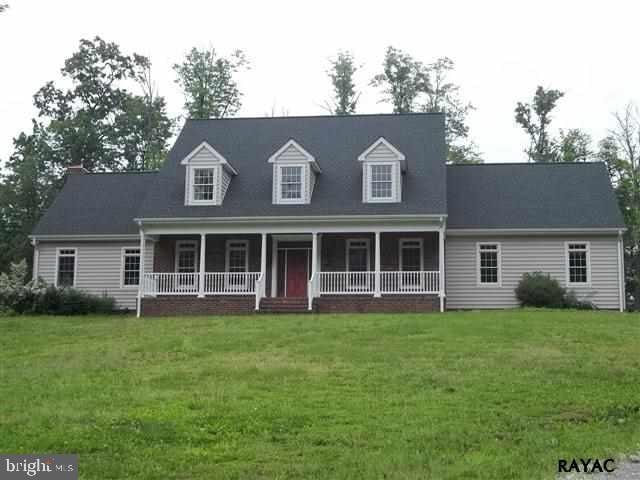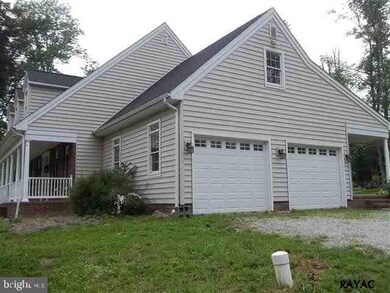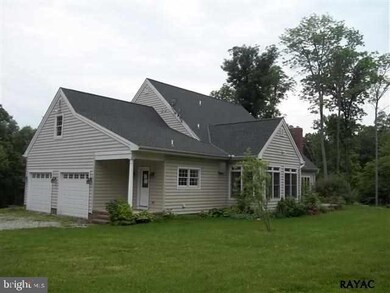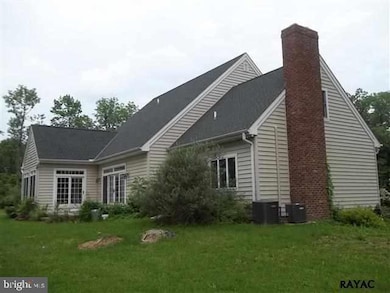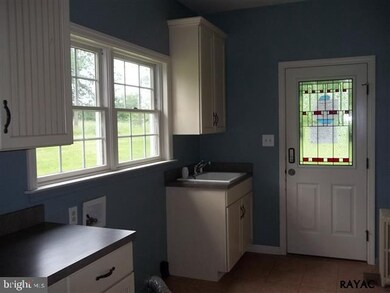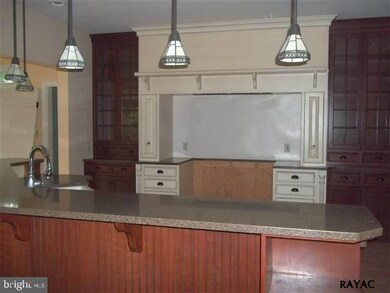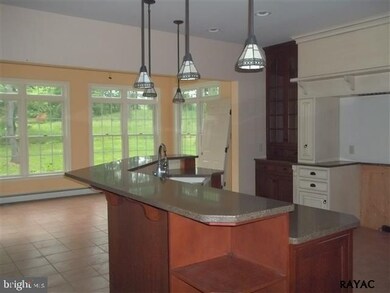
201 Carr Hill Rd Unit 3 Gettysburg, PA 17325
Estimated Value: $545,000 - $702,000
5
Beds
4
Baths
3,750
Sq Ft
$165/Sq Ft
Est. Value
Highlights
- Cape Cod Architecture
- Wooded Lot
- Breakfast Area or Nook
- Wood Burning Stove
- No HOA
- 2 Car Attached Garage
About This Home
As of August 2013None
Last Listed By
Teresa Foreman
Golden Realty Co, Inc. Listed on: 06/05/2013
Home Details
Home Type
- Single Family
Est. Annual Taxes
- $6,485
Year Built
- Built in 2006
Lot Details
- 3.73 Acre Lot
- Level Lot
- Wooded Lot
Parking
- 2 Car Attached Garage
- Oversized Parking
- Garage Door Opener
Home Design
- Cape Cod Architecture
- Poured Concrete
- Shingle Roof
- Asphalt Roof
- Vinyl Siding
- Stick Built Home
Interior Spaces
- Property has 2 Levels
- Central Vacuum
- Wood Burning Stove
- French Doors
- Dining Area
Kitchen
- Breakfast Area or Nook
- Dishwasher
- Kitchen Island
Bedrooms and Bathrooms
- 5 Bedrooms
- 4 Full Bathrooms
Basement
- Basement Fills Entire Space Under The House
- Sump Pump
Outdoor Features
- Patio
Utilities
- Central Air
- Radiator
- Heating System Uses Coal
- Heating System Uses Oil
- Hot Water Heating System
- Well
- Septic Tank
Community Details
- No Home Owners Association
Listing and Financial Details
- Assessor Parcel Number 0120D140002E0000
Ownership History
Date
Name
Owned For
Owner Type
Purchase Details
Listed on
Jun 5, 2013
Closed on
Jul 18, 2013
Sold by
Us Bank Na
Bought by
Grenchik Martin J and Grenchik Sherry J
Seller's Agent
Teresa Foreman
Golden Realty Co, Inc.
Buyer's Agent
Teresa Foreman
Golden Realty Co, Inc.
List Price
$290,000
Sold Price
$290,000
Total Days on Market
22
Current Estimated Value
Home Financials for this Owner
Home Financials are based on the most recent Mortgage that was taken out on this home.
Estimated Appreciation
$328,126
Avg. Annual Appreciation
6.26%
Original Mortgage
$275,500
Interest Rate
4.45%
Mortgage Type
New Conventional
Create a Home Valuation Report for This Property
The Home Valuation Report is an in-depth analysis detailing your home's value as well as a comparison with similar homes in the area
Similar Homes in Gettysburg, PA
Home Values in the Area
Average Home Value in this Area
Purchase History
| Date | Buyer | Sale Price | Title Company |
|---|---|---|---|
| Grenchik Martin J | $290,299 | None Available |
Source: Public Records
Mortgage History
| Date | Status | Borrower | Loan Amount |
|---|---|---|---|
| Open | Grenchik Martin J | $128,800 | |
| Closed | Grenchik Martin J | $112,000 | |
| Open | Grenchik Martin | $275,000 | |
| Closed | Grenchik Martin J | $61,000 | |
| Closed | Grenchik Martin J | $275,500 | |
| Previous Owner | Jones Eric | $584,250 | |
| Previous Owner | Jones Eric | $542,300 |
Source: Public Records
Property History
| Date | Event | Price | Change | Sq Ft Price |
|---|---|---|---|---|
| 08/01/2013 08/01/13 | Sold | $290,000 | 0.0% | $77 / Sq Ft |
| 06/27/2013 06/27/13 | Pending | -- | -- | -- |
| 06/05/2013 06/05/13 | For Sale | $290,000 | -- | $77 / Sq Ft |
Source: Bright MLS
Tax History Compared to Growth
Tax History
| Year | Tax Paid | Tax Assessment Tax Assessment Total Assessment is a certain percentage of the fair market value that is determined by local assessors to be the total taxable value of land and additions on the property. | Land | Improvement |
|---|---|---|---|---|
| 2025 | $6,485 | $387,900 | $122,600 | $265,300 |
| 2024 | $6,170 | $387,900 | $122,600 | $265,300 |
| 2023 | $6,170 | $387,900 | $122,600 | $265,300 |
| 2022 | $6,111 | $387,900 | $122,600 | $265,300 |
| 2021 | $5,980 | $387,900 | $122,600 | $265,300 |
| 2020 | $5,980 | $387,900 | $122,600 | $265,300 |
| 2019 | $5,938 | $387,900 | $122,600 | $265,300 |
| 2018 | $5,902 | $387,900 | $122,600 | $265,300 |
| 2017 | $5,695 | $387,900 | $122,600 | $265,300 |
| 2016 | -- | $387,900 | $122,600 | $265,300 |
| 2015 | -- | $387,900 | $122,600 | $265,300 |
| 2014 | -- | $387,900 | $122,600 | $265,300 |
Source: Public Records
Agents Affiliated with this Home
-
T
Seller's Agent in 2013
Teresa Foreman
Golden Realty Co, Inc.
Map
Source: Bright MLS
MLS Number: 1005873359
APN: 20-D14-0002E-000
Nearby Homes
- 35 Henry Ln
- 3631 Fairfield Rd Unit (14.28 ACRES)
- 3631 Fairfield Rd Unit (6.50 ACRES)
- 48 Henry Ln
- 40 Cold Springs Rd
- 285 Carrolls Tract Rd Unit 3
- 29 Glenwood Dr
- 529 McGlaughlin Rd
- 49 Rist Trail
- 50 Rist Trail
- 201 E Main St
- 118 E Main St
- 30 3rd St
- 49 Longhorn Ln Unit 4A
- 18 E Main St Unit 1
- 21 Wortz Dr
- 27 Wortz Dr
- 29 Wortz Dr
- 1887 Carrolls Tract Rd
- 1916 Carrolls Tract Rd
- 201 Carr Hill Rd Unit 3
- 241 Carr Hill Rd
- 285 Carr Hill Rd Unit 1
- 285 Carr Hill Rd Unit 3
- 341 Carr Hill Rd
- 341 Carr Hill Rd Unit 5
- 335 Carr Hill Rd Unit 4
- 341 Carr Hill Rd
- 385 Carr Hill Rd
- 341 A Carr Hill Rd
- 5 Carr Hill Rd
- 279 Carr Hill Rd Unit 2
- 365 Carr Hill Rd Unit 1
- 249 Carr Hill Rd Unit 1
- 1 Carr Hill Rd
- 290 Carr Hill Rd Unit 2
- 389 Carr Hill Rd
- Lot #3 Carr Hill Rd
- 260 Carr Hill Rd
- 175 Carr Hill Rd
