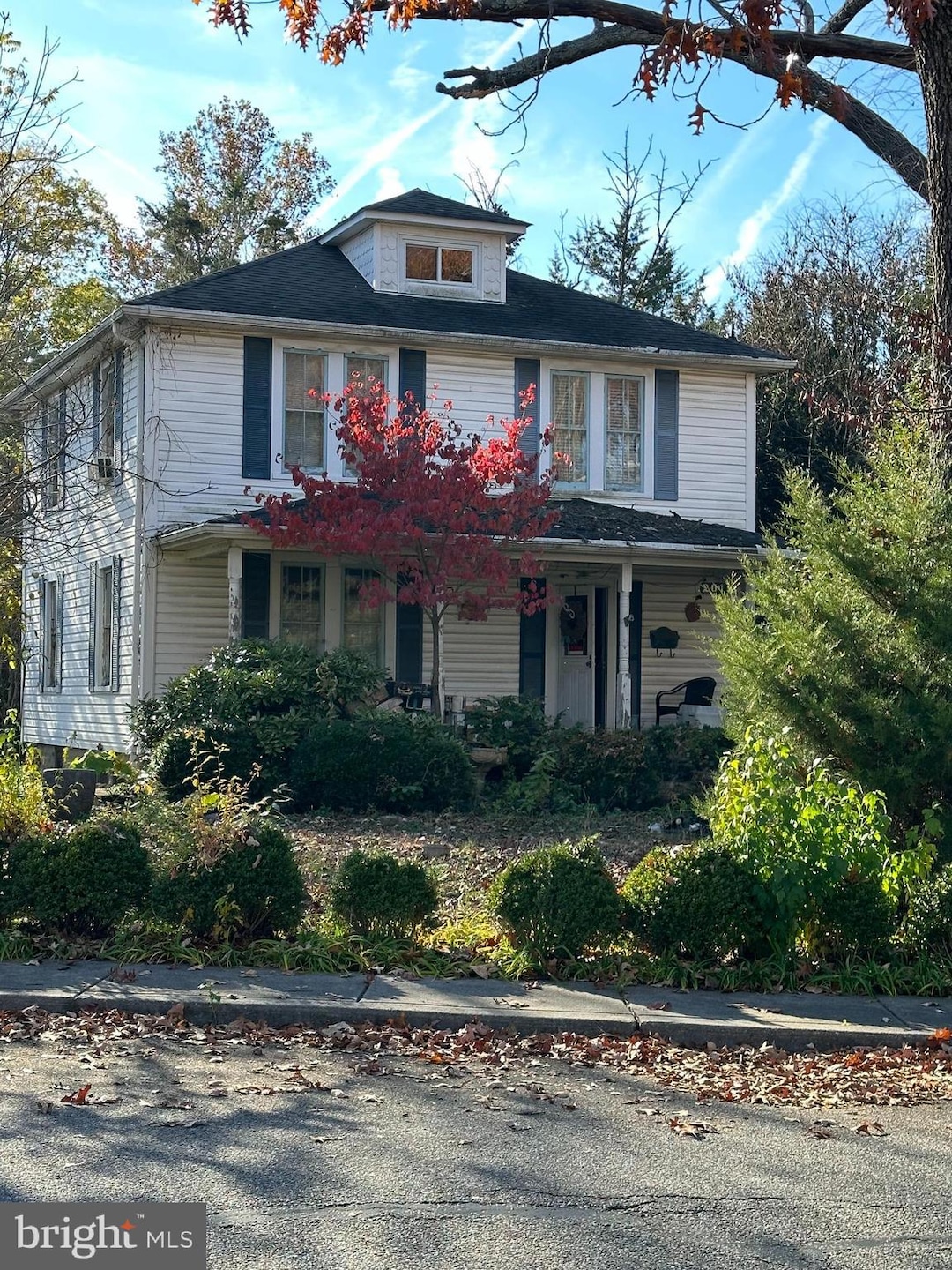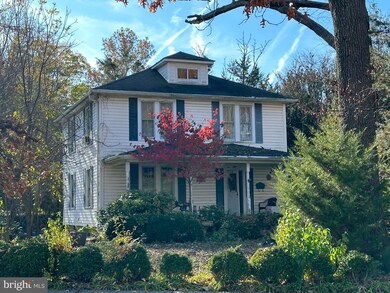
201 Central Ave Glen Burnie, MD 21061
Estimated Value: $268,000 - $427,000
Highlights
- View of Trees or Woods
- Traditional Floor Plan
- Wood Flooring
- Colonial Architecture
- Partially Wooded Lot
- Corner Lot
About This Home
As of December 2023Calling all investors. Property being sold AS-IS. Cash offers only! Estate sale. This spacious Colonial is in need of a complete rehab. This extra large lot (.29 acres) is located in Old Glen Burnie. This charming neighborhood is conveniently located within a 5 minute walk to the light rail, Baltimore Annapolis Trail, and many shops. Rt 97 and the BWI are within a 5 minute Drive. For those that love to Run, Walk or Bike, the near by Trail will give you a pathway to Annapolis. This lot will give you the potential for home additions, garage space and more.
Last Agent to Sell the Property
Red Cedar Real Estate, LLC License #510035 Listed on: 11/18/2023
Home Details
Home Type
- Single Family
Est. Annual Taxes
- $2,733
Year Built
- Built in 1922
Lot Details
- 0.29 Acre Lot
- Corner Lot
- Level Lot
- Partially Wooded Lot
- Back, Front, and Side Yard
- Property is zoned R5
Parking
- On-Street Parking
Home Design
- Colonial Architecture
- Fixer Upper
- Plaster Walls
- Frame Construction
- Concrete Perimeter Foundation
Interior Spaces
- Property has 3.5 Levels
- Traditional Floor Plan
- Combination Dining and Living Room
- Wood Flooring
- Views of Woods
- Unfinished Basement
- Side Basement Entry
Kitchen
- Breakfast Area or Nook
- Built-In Range
- Stove
Bedrooms and Bathrooms
- 4 Bedrooms
- En-Suite Primary Bedroom
Utilities
- Window Unit Cooling System
- Radiator
- Natural Gas Water Heater
- Phone Available
- Cable TV Available
Community Details
- No Home Owners Association
- Old Glen Burnie Subdivision
Listing and Financial Details
- Tax Lot 1
- Assessor Parcel Number 020532615040200
Ownership History
Purchase Details
Home Financials for this Owner
Home Financials are based on the most recent Mortgage that was taken out on this home.Purchase Details
Purchase Details
Similar Homes in Glen Burnie, MD
Home Values in the Area
Average Home Value in this Area
Purchase History
| Date | Buyer | Sale Price | Title Company |
|---|---|---|---|
| Sugg Property Management Llc | $245,000 | Standard Title Group Llc | |
| Strnad Ralph J | -- | None Listed On Document | |
| Strnad Ralph J | -- | -- |
Mortgage History
| Date | Status | Borrower | Loan Amount |
|---|---|---|---|
| Closed | Strnad Ralph J | -- |
Property History
| Date | Event | Price | Change | Sq Ft Price |
|---|---|---|---|---|
| 12/21/2023 12/21/23 | Sold | $245,000 | -10.9% | $149 / Sq Ft |
| 11/21/2023 11/21/23 | Pending | -- | -- | -- |
| 11/18/2023 11/18/23 | For Sale | $275,000 | -- | $167 / Sq Ft |
Tax History Compared to Growth
Tax History
| Year | Tax Paid | Tax Assessment Tax Assessment Total Assessment is a certain percentage of the fair market value that is determined by local assessors to be the total taxable value of land and additions on the property. | Land | Improvement |
|---|---|---|---|---|
| 2024 | $3,387 | $263,433 | $0 | $0 |
| 2023 | $2,338 | $246,167 | $0 | $0 |
| 2022 | $2,169 | $228,900 | $140,400 | $88,500 |
| 2021 | $2,059 | $223,867 | $0 | $0 |
| 2020 | $2,059 | $218,833 | $0 | $0 |
| 2019 | $2,027 | $213,800 | $125,400 | $88,400 |
| 2018 | $1,943 | $210,867 | $0 | $0 |
| 2017 | $1,921 | $207,933 | $0 | $0 |
| 2016 | -- | $205,000 | $0 | $0 |
| 2015 | -- | $191,967 | $0 | $0 |
| 2014 | -- | $178,933 | $0 | $0 |
Agents Affiliated with this Home
-
Eric Pakulla

Seller's Agent in 2023
Eric Pakulla
Red Cedar Real Estate, LLC
(410) 423-5203
8 in this area
306 Total Sales
-
Scott Kapinos

Seller Co-Listing Agent in 2023
Scott Kapinos
RE/MAX
(410) 340-2761
2 in this area
56 Total Sales
Map
Source: Bright MLS
MLS Number: MDAA2073580
APN: 05-326-15040200
- 104 Central Ave
- 108 New Jersey Ave NW
- 611 Glenview Ave
- 408 Padfield Blvd
- 113 Georgia Ave NE
- 302 Maryland Ave NE
- 214 Greenway Rd SE
- 300 3rd Ave SE
- 18 Glen Oak Ln NW
- 116 5th Ave SE
- 202 Kent Rd
- 107 Main Ave SW
- 7533 Baltimore Annapolis Blvd
- 204 Kuethe Rd NE
- 2 Idlewood St
- 705 Stewart Ave
- 702 Griffith Rd
- 404 Holly Rd
- 522 Munroe Cir
- 552 Elizabeth Ln

