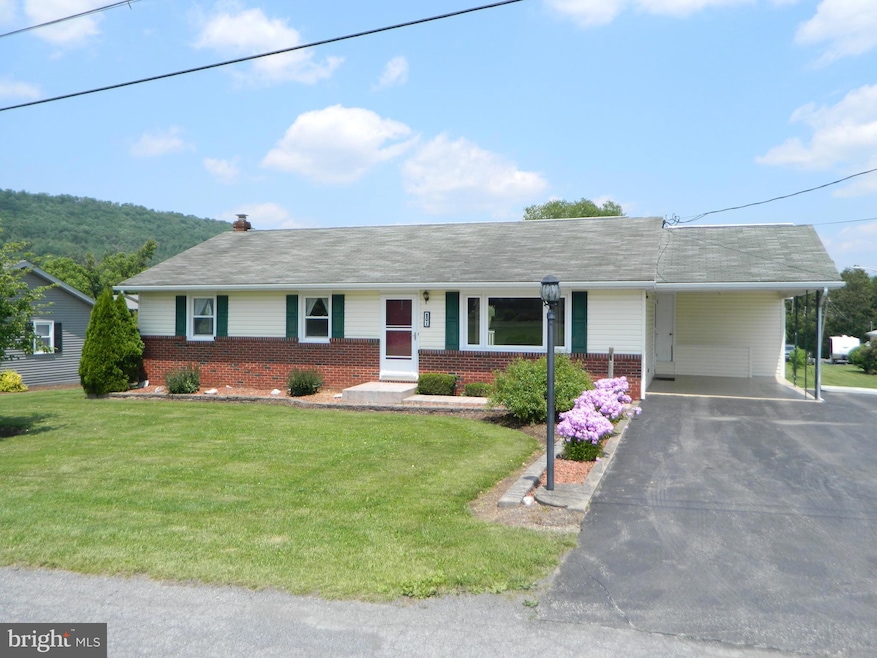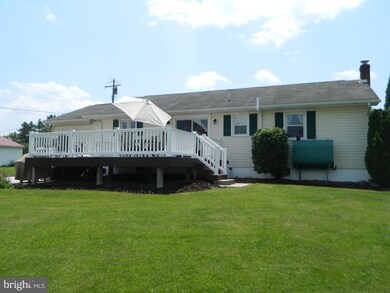
201 Cherry St Millheim, PA 16854
Estimated payment $1,744/month
Highlights
- Deck
- Rambler Architecture
- Pole Barn
- Recreation Room
- Wood Flooring
- No HOA
About This Home
Welcome to 201 Cherry in the pleasant town of Millheim! This delightful home offers a country feel with a stunning view, tucked into a quiet neighborhood on the northeast side of Millheim. Walk in and you'll feel right at home. From the carport entry you'll enter a tidy kitchen complete with custom made cabinets built and crafted in the pole barn on the property. The kitchen opens to a warm dining area which looks out onto a large deck built with composite decking situated beside a large and beautiful stamped concrete patio. Back inside, the living room boasts a beautiful hardwood floor flooded with light from the picture window that adorns the front of the house. A good-sized full bathroom and three comfortable bedrooms each with a sliding door closet finish off the main level. The basement/rec room is mostly finished. It's a great space where you can entertain guests, enjoy a game night, sit at a lovely bar that's included with the house, or whatever else tickles your fancy. If work needs to be done, you can retreat to the functional office/den just off the rec room. A useful storage room allows for egress to the outside and the quarter
bath in the basement adds convenience to this already fabulous radon mitigated space. The carport has a smart looking epoxied parking space and there's room for multiple cars in the driveway as well. Out back down a gently slope from the deck and the patio rests a 24' x 36' pole barn/shed. It's spacious inside, it could be a workshop, sports training area, auto garage, or anything else you can dream of. Clean, move-in-ready, and anxious for a new owner, this home can be yours! Schedule a showing today!
Home Details
Home Type
- Single Family
Est. Annual Taxes
- $2,328
Year Built
- Built in 1968
Home Design
- Rambler Architecture
- Brick Exterior Construction
- Block Foundation
- Shingle Roof
- Vinyl Siding
Interior Spaces
- Property has 1 Level
- Bar
- Living Room
- Dining Room
- Den
- Recreation Room
- Storage Room
- Partially Finished Basement
- Basement Fills Entire Space Under The House
Kitchen
- Electric Oven or Range
- Dishwasher
- Disposal
Flooring
- Wood
- Vinyl
Bedrooms and Bathrooms
- 3 Main Level Bedrooms
- En-Suite Primary Bedroom
Parking
- 6 Parking Spaces
- 1 Attached Carport Space
- Driveway
Outdoor Features
- Deck
- Patio
- Pole Barn
Utilities
- Heating System Uses Oil
- Electric Baseboard Heater
- 200+ Amp Service
- Electric Water Heater
Additional Features
- 0.32 Acre Lot
- Flood Risk
Community Details
- No Home Owners Association
- Millheim Subdivision
Listing and Financial Details
- Assessor Parcel Number 33-006-,033-,0000-
Map
Home Values in the Area
Average Home Value in this Area
Tax History
| Year | Tax Paid | Tax Assessment Tax Assessment Total Assessment is a certain percentage of the fair market value that is determined by local assessors to be the total taxable value of land and additions on the property. | Land | Improvement |
|---|---|---|---|---|
| 2025 | $2,364 | $36,795 | $6,000 | $30,795 |
| 2024 | $2,281 | $36,795 | $6,000 | $30,795 |
| 2023 | $2,281 | $36,795 | $6,000 | $30,795 |
| 2022 | $2,205 | $36,795 | $6,000 | $30,795 |
| 2021 | $2,205 | $36,795 | $6,000 | $30,795 |
| 2020 | $2,205 | $36,795 | $6,000 | $30,795 |
| 2019 | $2,205 | $36,795 | $6,000 | $30,795 |
| 2018 | $2,154 | $36,795 | $6,000 | $30,795 |
| 2017 | $2,154 | $36,795 | $6,000 | $30,795 |
| 2016 | -- | $36,795 | $6,000 | $30,795 |
| 2015 | -- | $36,795 | $6,000 | $30,795 |
| 2014 | -- | $36,795 | $6,000 | $30,795 |
Property History
| Date | Event | Price | Change | Sq Ft Price |
|---|---|---|---|---|
| 06/21/2025 06/21/25 | Pending | -- | -- | -- |
| 06/12/2025 06/12/25 | For Sale | $279,900 | -- | $153 / Sq Ft |
Purchase History
| Date | Type | Sale Price | Title Company |
|---|---|---|---|
| Deed | -- | None Available | |
| Quit Claim Deed | -- | -- |
Mortgage History
| Date | Status | Loan Amount | Loan Type |
|---|---|---|---|
| Open | $160,000 | New Conventional | |
| Closed | $168,625 | New Conventional |
Similar Homes in the area
Source: Bright MLS
MLS Number: PACE2515178
APN: 33-006-033-0000
- 250 E Main St
- 115 Penn St
- 116 Penn St
- 212 Tattletown Rd
- 149 W Main St
- 167 Penn St
- 167 W Main St
- 385 Elk Creek Rd
- 1343 Penns Creek Rd
- 111 Smullton Rd
- 118 Smullton Rd
- 114 Smullton Rd
- 325 Orndorf Rd
- 114 W Main St
- Lot on Zerby Gap Rd
- 168 E Main St
- 117 Sassafras Ln
- Lot 3 Brush Valley Rd
- 0 Harters Mills Trail Unit 11510009
- 0 Harters Mills Trail Unit LotWP001






