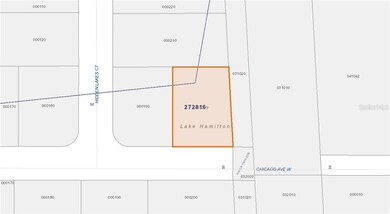
201 Chicago Ave W Haines City, FL 33844
Highlights
- Under Construction
- Vaulted Ceiling
- Great Room
- Open Floorplan
- Attic
- Formal Dining Room
About This Home
As of July 2024UNDER CONSTRUCTION: Welcome to Hidden Lakes North, a well-located subdivision in Haines City near Lake Hamilton. This community is close to US 27, I-4 and US 17/92, which gives easy access to Orlando and Tampa. With all major theme parks, restaurants, shopping, and more nearby, homeowners will never long for entertainment!
Last Agent to Sell the Property
VANTAGE PROPERTY MANAGEMENT LLC License #3224814 Listed on: 08/02/2019
Last Buyer's Agent
VANTAGE PROPERTY MANAGEMENT LLC License #3224814 Listed on: 08/02/2019
Home Details
Home Type
- Single Family
Est. Annual Taxes
- $1,404
Year Built
- Built in 2019 | Under Construction
Lot Details
- 10,415 Sq Ft Lot
- South Facing Home
HOA Fees
- $43 Monthly HOA Fees
Parking
- 2 Car Attached Garage
Home Design
- Slab Foundation
- Shingle Roof
- Block Exterior
- Stucco
Interior Spaces
- 1,266 Sq Ft Home
- Open Floorplan
- Vaulted Ceiling
- Thermal Windows
- Sliding Doors
- Great Room
- Formal Dining Room
- Carpet
- Attic Ventilator
- Fire and Smoke Detector
- Laundry in Garage
Kitchen
- Range<<rangeHoodToken>>
- <<microwave>>
- Dishwasher
- Disposal
Bedrooms and Bathrooms
- 3 Bedrooms
- Walk-In Closet
- 2 Full Bathrooms
Schools
- Alta Vista Elementary School
- Boone Middle School
- Haines City Senior High School
Utilities
- Central Heating and Cooling System
- Heat Pump System
- Thermostat
- Septic Tank
- High Speed Internet
- Cable TV Available
Community Details
- Evergreen Lifestyles Management Association, Phone Number (904) 502-1298
- Built by Southern Homes of Polk County
- Hidden Lks North Subdivision, Charlotte Floorplan
- The community has rules related to deed restrictions
Listing and Financial Details
- Down Payment Assistance Available
- Homestead Exemption
- Visit Down Payment Resource Website
- Tax Lot 20
- Assessor Parcel Number 27-28-16-828010-000200
Ownership History
Purchase Details
Home Financials for this Owner
Home Financials are based on the most recent Mortgage that was taken out on this home.Purchase Details
Home Financials for this Owner
Home Financials are based on the most recent Mortgage that was taken out on this home.Purchase Details
Similar Homes in Haines City, FL
Home Values in the Area
Average Home Value in this Area
Purchase History
| Date | Type | Sale Price | Title Company |
|---|---|---|---|
| Warranty Deed | $296,000 | None Listed On Document | |
| Warranty Deed | $197,900 | Insured Re Ttl Svcs Inc | |
| Warranty Deed | $36,000 | Insured Re Ttl Svcs Inc |
Mortgage History
| Date | Status | Loan Amount | Loan Type |
|---|---|---|---|
| Open | $14,379 | FHA | |
| Open | $287,586 | FHA | |
| Previous Owner | $156,000 | New Conventional |
Property History
| Date | Event | Price | Change | Sq Ft Price |
|---|---|---|---|---|
| 07/24/2024 07/24/24 | Sold | $296,000 | +2.1% | $227 / Sq Ft |
| 06/24/2024 06/24/24 | Pending | -- | -- | -- |
| 06/21/2024 06/21/24 | Price Changed | $290,000 | -6.5% | $222 / Sq Ft |
| 06/10/2024 06/10/24 | For Sale | $310,000 | +56.6% | $238 / Sq Ft |
| 12/13/2019 12/13/19 | Sold | $197,900 | -3.5% | $156 / Sq Ft |
| 10/16/2019 10/16/19 | Pending | -- | -- | -- |
| 09/23/2019 09/23/19 | Price Changed | $204,990 | +0.5% | $162 / Sq Ft |
| 08/26/2019 08/26/19 | Price Changed | $203,990 | +1.0% | $161 / Sq Ft |
| 08/22/2019 08/22/19 | Price Changed | $201,990 | -4.7% | $160 / Sq Ft |
| 08/02/2019 08/02/19 | For Sale | $211,990 | -- | $167 / Sq Ft |
Tax History Compared to Growth
Tax History
| Year | Tax Paid | Tax Assessment Tax Assessment Total Assessment is a certain percentage of the fair market value that is determined by local assessors to be the total taxable value of land and additions on the property. | Land | Improvement |
|---|---|---|---|---|
| 2023 | $1,404 | $98,277 | $0 | $0 |
| 2022 | $1,341 | $95,415 | $0 | $0 |
| 2021 | $1,301 | $92,636 | $0 | $0 |
| 2020 | $3,486 | $151,223 | $28,000 | $123,223 |
| 2018 | $76 | $3,446 | $3,446 | $0 |
Agents Affiliated with this Home
-
David Reyes

Seller's Agent in 2024
David Reyes
KELLER WILLIAMS REALTY SMART 1
(863) 272-9296
3 in this area
57 Total Sales
-
Lisa Matheny

Buyer's Agent in 2024
Lisa Matheny
DALTON WADE INC
(863) 412-6633
1 in this area
171 Total Sales
-
Ed Laderer

Seller's Agent in 2019
Ed Laderer
VANTAGE PROPERTY MANAGEMENT LLC
(888) 899-7434
7 in this area
428 Total Sales
Map
Source: Stellar MLS
MLS Number: R4902024
APN: 27-28-16-828010-000200
- 299 W Chicago Ave
- 653 Hidden Lakes Ct
- 911 Donahue Pass
- 909 Donahue Pass
- 907 Donahue Pass
- 0 W Bryant Ave
- 903 Donahue Pass
- 620 W 2nd St N
- 861 Silverado Trail
- 111 Water Tank Rd
- 735 Trailhead Point
- 1144 Cumberland Trail
- 1136 Cumberland Trail
- 1152 Cumberland Trail
- 1134 Cumberland Trail
- 1127 Cumberland Trail
- 1119 Cumberland Trail
- 1125 Cumberland Trail
- 1140 Cumberland Trail
- 1126 Cumberland Trail

