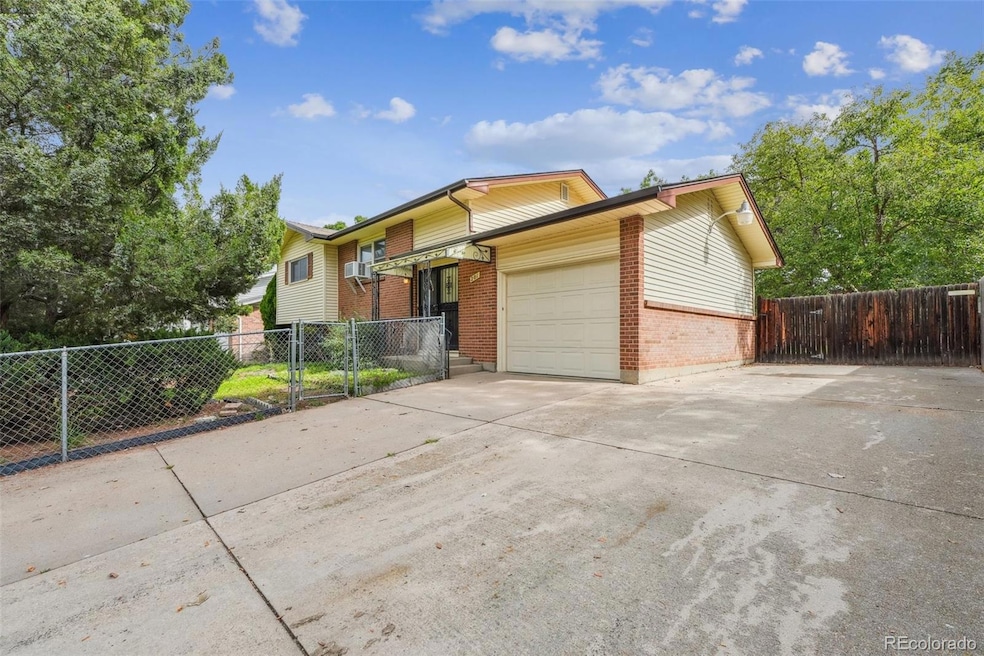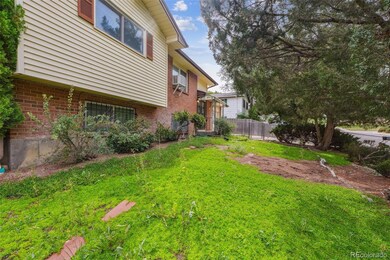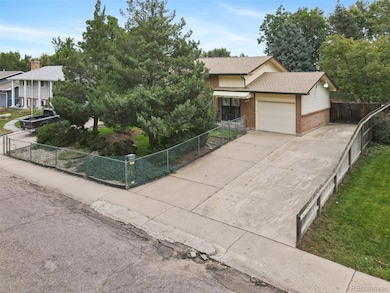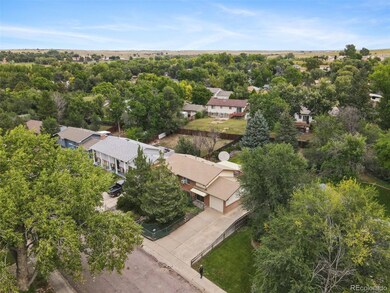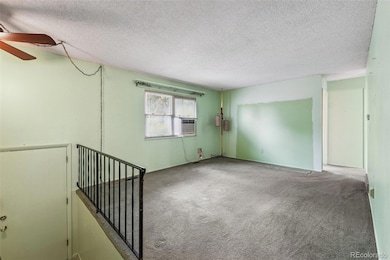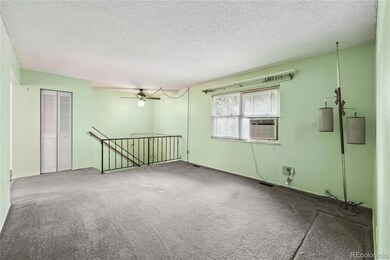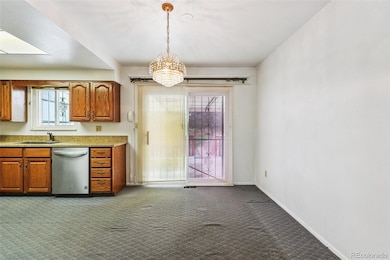201 Cielo Vista St Colorado Springs, CO 80911
Widefield NeighborhoodEstimated payment $1,659/month
Highlights
- Primary Bedroom Suite
- Deck
- Covered Patio or Porch
- Midcentury Modern Architecture
- No HOA
- 3-minute walk to Widefield Community Park
About This Home
Priced Just Slashed to Sell! Fantastic deal on this well-cared-for home in Widefield Country Club Estates. Ideally located just steps from Widefield Community Park, you’ll enjoy easy access to pickle ball and tennis courts, walking trails, frisbee golf, basketball, playgrounds, and shaded gazebos — a perfect setting for recreation and community gatherings.
This spacious bi-level home offers 4 bedrooms and 2 bathrooms, designed to provide comfort and flexibility. The upper level features a bright living room filled with natural light from large windows, while the lower garden-level rec room offers plenty of space for entertainment, hobbies, or relaxation. A walk-out covered deck off the kitchen and dining area creates a seamless indoor-outdoor connection, making it easy to enjoy outdoor dining or simply relax outside in a private setting. Important updates add peace of mind, including a complete re-roof in 2018, sewer line clean outs in the front yard, as well as a newer furnace and water heater. The popular bi-level floor plan is enhanced by generous windows that make every space feel inviting and connected to the outdoors. Set on a large 9,900 sq ft lot, this property offers endless potential for outdoor living. Mature trees create a natural backdrop, while the expansive yard invites you to design gardens, play areas, or an outdoor retreat tailored to your lifestyle. For those with recreational vehicles, the oversized concrete driveway, attached garage, and additional parking pad provide plenty of room for an RV, boat, or extra vehicles. Perfect for both investors and handy homeowners, this home provides an excellent opportunity to move in and enjoy right away while updating over time to reflect your personal style. With its fantastic location, functional layout, and outdoor potential, this Widefield gem is ready to welcome its next chapter.
Listing Agent
Iron Works Realty Llc Brokerage Email: jeff@ironworksrealty.com,303-489-5569 License #100017599 Listed on: 09/23/2025
Home Details
Home Type
- Single Family
Est. Annual Taxes
- $1,001
Year Built
- Built in 1970
Lot Details
- 9,900 Sq Ft Lot
- Property is zoned RS-5000 CA
Parking
- 1 Car Attached Garage
- 1 RV Parking Space
Home Design
- Midcentury Modern Architecture
- Bi-Level Home
- Fixer Upper
- Frame Construction
- Composition Roof
Interior Spaces
- 1,634 Sq Ft Home
- Ceiling Fan
- Family Room
- Living Room
Kitchen
- Range
- Dishwasher
Bedrooms and Bathrooms
- 4 Bedrooms
- Primary Bedroom Suite
Laundry
- Laundry Room
- Washer
Outdoor Features
- Deck
- Covered Patio or Porch
- Rain Gutters
Schools
- Talbot Elementary School
- Watson Middle School
- Mesa Ridge High School
Utilities
- Mini Split Air Conditioners
- Forced Air Heating System
- Heating System Uses Natural Gas
Community Details
- No Home Owners Association
- Widefield Country Club Estates Subdivision
Listing and Financial Details
- Assessor Parcel Number 55191-01-026
Map
Home Values in the Area
Average Home Value in this Area
Tax History
| Year | Tax Paid | Tax Assessment Tax Assessment Total Assessment is a certain percentage of the fair market value that is determined by local assessors to be the total taxable value of land and additions on the property. | Land | Improvement |
|---|---|---|---|---|
| 2025 | $1,480 | $23,970 | -- | -- |
| 2024 | $929 | $24,890 | $4,820 | $20,070 |
| 2023 | $929 | $24,890 | $4,820 | $20,070 |
| 2022 | $749 | $17,690 | $3,410 | $14,280 |
| 2021 | $809 | $18,190 | $3,500 | $14,690 |
| 2020 | $551 | $14,510 | $3,070 | $11,440 |
| 2019 | $547 | $14,510 | $3,070 | $11,440 |
| 2018 | $470 | $11,840 | $2,340 | $9,500 |
| 2017 | $475 | $11,840 | $2,340 | $9,500 |
| 2016 | $361 | $11,180 | $2,390 | $8,790 |
| 2015 | $371 | $11,180 | $2,390 | $8,790 |
| 2014 | $337 | $10,250 | $2,390 | $7,860 |
Property History
| Date | Event | Price | List to Sale | Price per Sq Ft |
|---|---|---|---|---|
| 10/22/2025 10/22/25 | Price Changed | $299,000 | -3.2% | $183 / Sq Ft |
| 10/22/2025 10/22/25 | Price Changed | $309,000 | -3.1% | $189 / Sq Ft |
| 10/11/2025 10/11/25 | Price Changed | $319,000 | -4.8% | $195 / Sq Ft |
| 09/23/2025 09/23/25 | For Sale | $335,000 | -- | $205 / Sq Ft |
Source: REcolorado®
MLS Number: 6396111
APN: 55191-01-026
- 318 Cielo Vista St
- 415 Cielo Vista St
- 1555 Luna Vista St
- 439 Cielo Vista St
- 6610 Player Place
- 6870 Snead St
- 475 Cielo Vista St
- 6880 Snead St
- 431 Squire St
- 6945 Kipling St
- 6615 Ocean Ave
- 0 Kokomo St
- 114 Kokomo St
- 6865 Arctic Place
- 6601 Bobtail Dr
- 7003 Cleveland Ct
- 6530 President Ave
- 6535 Matchless Trail
- 106 Kokomo St
- 6535 Apex Ct
- 1006 De la Vista Place
- 6830 Snead St
- 6725 Defoe Ave
- 7030 Metropolitan St
- 524 Rowe Ln
- 7105 Gershwin Ct
- 603 Del Brook Dr
- 7165 Gold Pan Ct
- 7210 Millbrook Ct
- 7195 Alegre Cir
- 7325 Woodstock St
- 7525 Vineland Trail
- 6519 Sweet Home Grove
- 1808 River Dr
- 663 Seawell Dr
- 310 Oneil Ct
- 310 O'Neil Ct
- 7765 S Pitcher Point Point
- 7580 Segundo Grove
- 7263 Creekfront Dr
