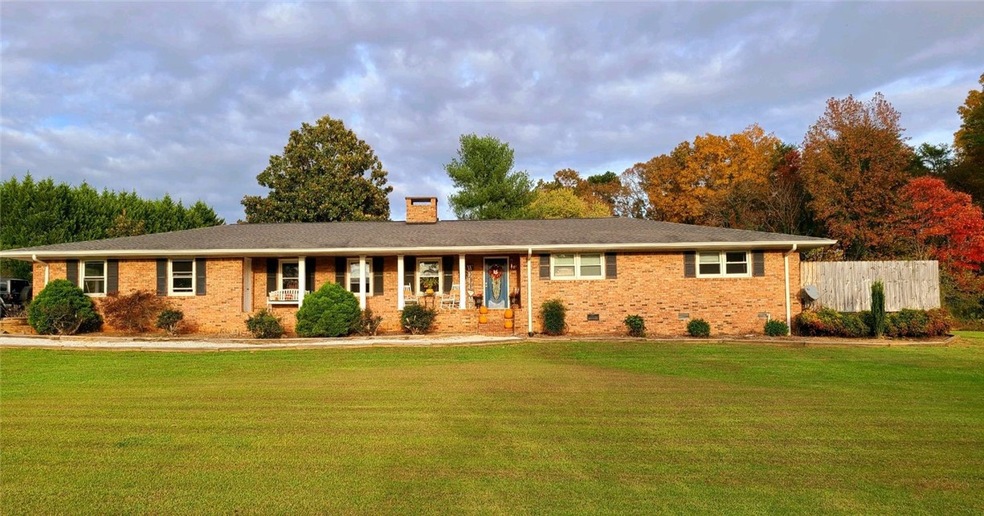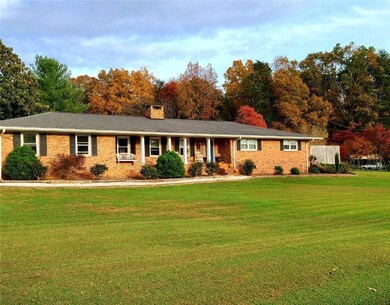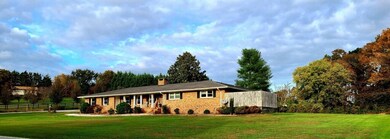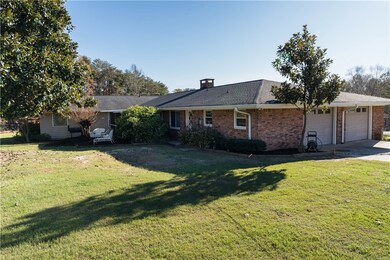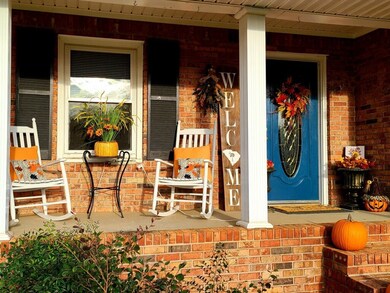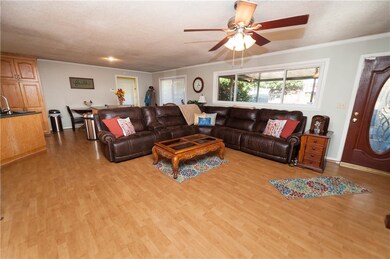
201 Clearwater Rd Landrum, SC 29356
Estimated Value: $479,000 - $565,000
Highlights
- Mountain View
- Wood Flooring
- Corner Lot
- Landrum Middle School Rated A-
- Hydromassage or Jetted Bathtub
- No HOA
About This Home
As of February 2021PRICE REDUCTION 12/29...STOP!!! You are about to FALL IN LOVE with the ONLY 5 bedroom/3.5 bathroom in Landrum for UNDER $100/sf. If you are in the market for a 3 or 4 bedroom, please consider utilizing the additional space to accommodate an AT HOME OFFICE (many companies are requiring now), an AT HOME GYM (since many workout facilities have been closed), a HOMESCHOOL ROOM, or any number of things to prove to make this home the BEST VALUE in the area. This home is so awesome and sits beautifully on a .75 acre lot with the most incredible Magnolia Tree you'll ever see. From the huge rocking chair front porch to screened in back porch...you will want to see all this home has to offer. There have been many Upgrades and Improvements to this gem in the last year. ***NEW Sump Pump, NEW Air Handler, NEW Concrete Driveway, NEW Concrete Front Walk, and NEW Concrete Back Walk. REMODELED Laundry/Half Bath including NEW Drywall and Ceiling, NEW Toilet, NEW Pietra Flooring (including back hallway), NEW Ceiling Light, NEW Outlet and Switches and NEW Utility Sink. Serviced and repaired both fireplaces, Replaced main waterline from house to street with PVC, Added water source by garage, Removed all rotted and falling trees from back and side of property, ETC...so much more (Attached is the complete list, ask your Realtor to provide). It won't wait long for you to call it home...so call right now to make your appointment for your personal tour.
Last Agent to Sell the Property
Bluefield Realty Group License #94449 Listed on: 11/09/2020

Home Details
Home Type
- Single Family
Est. Annual Taxes
- $2,812
Year Built
- Built in 1974
Lot Details
- 0.75 Acre Lot
- Corner Lot
- Level Lot
Parking
- 2 Car Attached Garage
- Driveway
Home Design
- Brick Exterior Construction
Interior Spaces
- 3,650 Sq Ft Home
- 1-Story Property
- Fireplace
- Tilt-In Windows
- Mountain Views
- Crawl Space
- Pull Down Stairs to Attic
Kitchen
- Dishwasher
- Disposal
Flooring
- Wood
- Carpet
- Laminate
Bedrooms and Bathrooms
- 5 Bedrooms
- Primary bedroom located on second floor
- Walk-In Closet
- Bathroom on Main Level
- Dual Sinks
- Hydromassage or Jetted Bathtub
- Separate Shower
Outdoor Features
- Screened Patio
- Front Porch
Location
- Outside City Limits
Utilities
- Cooling Available
- Forced Air Heating System
- Septic Tank
Community Details
- No Home Owners Association
Listing and Financial Details
- Assessor Parcel Number 1-07-00-050.00
Ownership History
Purchase Details
Home Financials for this Owner
Home Financials are based on the most recent Mortgage that was taken out on this home.Purchase Details
Home Financials for this Owner
Home Financials are based on the most recent Mortgage that was taken out on this home.Purchase Details
Home Financials for this Owner
Home Financials are based on the most recent Mortgage that was taken out on this home.Purchase Details
Similar Homes in Landrum, SC
Home Values in the Area
Average Home Value in this Area
Purchase History
| Date | Buyer | Sale Price | Title Company |
|---|---|---|---|
| James Jonathan Robert | $344,450 | None Available | |
| Bennett Dwight | $298,000 | None Available | |
| Brannon Norman Douglas | -- | -- | |
| Brannon Norman Douglas | $115,000 | -- |
Mortgage History
| Date | Status | Borrower | Loan Amount |
|---|---|---|---|
| Previous Owner | James Jonathan Robert | $200,000 | |
| Previous Owner | Bennett Dwight | $292,602 | |
| Previous Owner | Brannon Norman Douglas | $38,500 | |
| Previous Owner | Brannon Norman Douglas | $226,000 | |
| Previous Owner | Brannon Norman Douglas | $248,400 | |
| Previous Owner | Brannon Norman Douglas | $20,000 | |
| Previous Owner | Brannon Norman Douglas | $240,300 | |
| Previous Owner | Brannon Norman D | $226,590 |
Property History
| Date | Event | Price | Change | Sq Ft Price |
|---|---|---|---|---|
| 02/25/2021 02/25/21 | Sold | $344,450 | -4.1% | $94 / Sq Ft |
| 01/19/2021 01/19/21 | Pending | -- | -- | -- |
| 11/09/2020 11/09/20 | For Sale | $359,000 | +20.5% | $98 / Sq Ft |
| 07/30/2019 07/30/19 | Sold | $298,000 | -0.3% | $82 / Sq Ft |
| 03/18/2019 03/18/19 | For Sale | $299,000 | -- | $82 / Sq Ft |
Tax History Compared to Growth
Tax History
| Year | Tax Paid | Tax Assessment Tax Assessment Total Assessment is a certain percentage of the fair market value that is determined by local assessors to be the total taxable value of land and additions on the property. | Land | Improvement |
|---|---|---|---|---|
| 2024 | $3,718 | $15,480 | $1,448 | $14,032 |
| 2023 | $3,718 | $23,220 | $2,172 | $21,048 |
| 2022 | $10,594 | $20,664 | $1,440 | $19,224 |
| 2021 | $3,347 | $11,920 | $960 | $10,960 |
| 2020 | $3,299 | $11,920 | $960 | $10,960 |
| 2019 | $7,753 | $10,134 | $871 | $9,263 |
| 2018 | $2,812 | $10,134 | $871 | $9,263 |
| 2017 | $2,515 | $8,812 | $800 | $8,012 |
| 2016 | $2,515 | $8,812 | $800 | $8,012 |
| 2015 | $2,487 | $8,812 | $800 | $8,012 |
| 2014 | $2,077 | $8,812 | $800 | $8,012 |
Agents Affiliated with this Home
-
BRANDE BENNETT
B
Seller's Agent in 2021
BRANDE BENNETT
Bluefield Realty Group
(864) 982-2272
30 Total Sales
-
AGENT NONMEMBER
A
Buyer's Agent in 2021
AGENT NONMEMBER
NONMEMBER OFFICE
(864) 224-7941
6,793 Total Sales
-
Lisa Owens
L
Seller's Agent in 2019
Lisa Owens
Marketsold Realty
(864) 590-0242
17 Total Sales
-
N
Buyer's Agent in 2019
Non-MLS Member
NON MEMBER
Map
Source: Western Upstate Multiple Listing Service
MLS Number: 20233794
APN: 1-07-00-050.00
- 140 Clearwater Rd
- 112 Highway 14 W
- 601 W Rutherford St
- 226 State Road S-42-2985
- 500 W Rutherford St
- 208 W Durham St
- 000 W Rutherford St
- 217 S Johnson St
- 103 Forest Ave
- 0 N Blackstock Rd
- 278 Forest Ave
- 395 Mountainview Rd
- 395 Mountainview Rd Unit 395 Mountainview Roa
- 202 S Howard Ave
- 181 Sunset Rd
- 324 Talbert Trail
- 217 Talbert Trail
- 304 Talbert Trail
- 532 Landseer Dr
- 201 Clearwater Rd
- 203 Clearwater Rd
- 201 Carpenter Dr
- 200 Clearwater Rd
- 108 Carpenter Dr
- 100 Jason Rd
- 204 Clearwater Rd
- 107 Clearwater Rd
- 113 Carpenter Dr
- 106 Carpenter Dr
- 104 Jason Rd
- 106 Clearwater Rd
- 105 Clearwater Rd
- 111 Carpenter Dr
- 106 Jason Rd
- 111 Highway 14 W
- 107 Highway 14 W
- 104 Carpenter Dr
- 103 Clearwater Rd
- 100 Clearwater Rd
