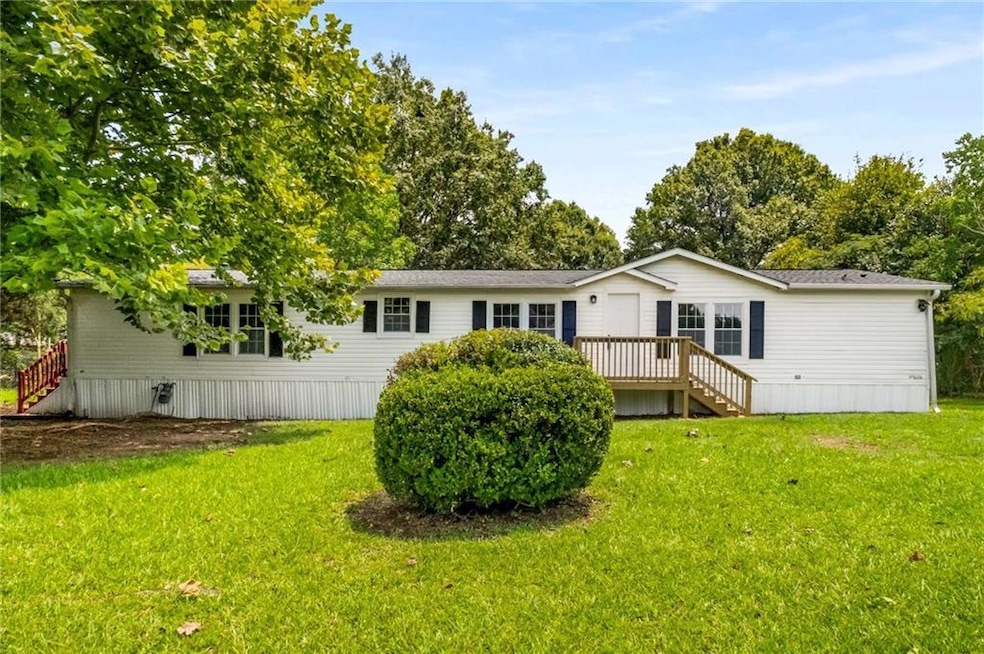
$250,000
- 3 Beds
- 2 Baths
- 1,680 Sq Ft
- 26 Skyland Dr W
- Locust Grove, GA
Welcome to peace and serenity with stunning views of Skyland Lake!This beautifully updated 3-bedroom, 2-bath modular home offers modern style, comfort, and an unbeatable location. Step into an open floor plan with cathedral ceilings, abundant natural light.The fully remodeled kitchen is a standout, featuring sleek white cabinetry, granite countertops, a spacious granite island, and a
Alexandra Nino-Diaz Maximum One Executive Realtors
