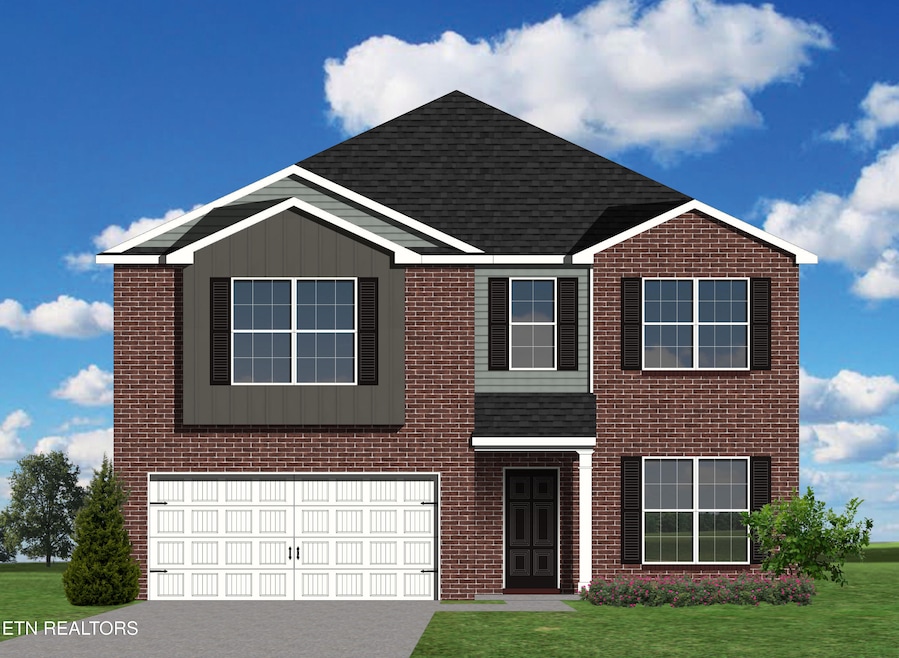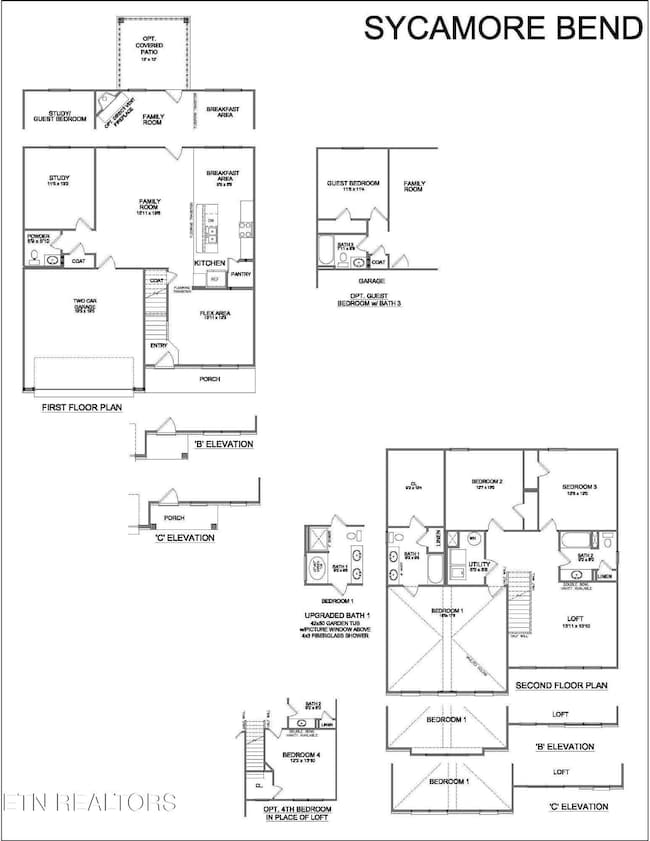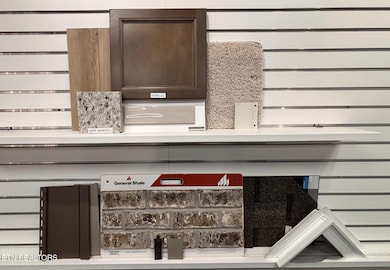201 Clover Meadow Ln Maryville, TN 37801
Estimated payment $2,426/month
Highlights
- Landscaped Professionally
- Traditional Architecture
- Bonus Room
- Vaulted Ceiling
- Main Floor Bedroom
- Corner Lot
About This Home
The Sycamore Bend, part of the Trend Collection, is a two-story plan with four bedrooms and three full baths. The plan offers a versatile flex room off the entry and an open kitchen and family room at the rear of the home. A guest suite and full bath are on the main level. The kitchen offers both a breakfast area, countertop dining, and a large pantry. Upstairs are the primary bedroom suite, two bedrooms, a loft and a hall bath. The primary bedroom suite includes a bedroom with vaulted ceiling, large closet, and spacious bath with a 60'' x 34'' walk in shower and linen closet. Garage is pre-wired with 240V, 50 amp EV charging station for electric vehicle. Outside includes a 12' X 12' covered patio. Estimated start date December 2025.
Open House Schedule
-
Saturday, November 22, 20251:00 to 5:00 pm11/22/2025 1:00:00 PM +00:0011/22/2025 5:00:00 PM +00:00Visit the Model Home @ 107 Clover Meadow LaneAdd to Calendar
-
Sunday, November 23, 20251:00 to 5:00 pm11/23/2025 1:00:00 PM +00:0011/23/2025 5:00:00 PM +00:00Visit the Model Home @ 107 Clover Meadow LaneAdd to Calendar
Home Details
Home Type
- Single Family
Est. Annual Taxes
- $1,284
Year Built
- Built in 2025
Lot Details
- 8,556 Sq Ft Lot
- Landscaped Professionally
- Corner Lot
HOA Fees
- $63 Monthly HOA Fees
Parking
- 2 Car Attached Garage
Home Design
- Home to be built
- Traditional Architecture
- Brick Exterior Construction
- Block Foundation
- Slab Foundation
- Brick Frame
- Vinyl Siding
Interior Spaces
- 2,519 Sq Ft Home
- Vaulted Ceiling
- Ceiling Fan
- Vinyl Clad Windows
- Family Room
- Home Office
- Bonus Room
- Storage
- Fire and Smoke Detector
Kitchen
- Breakfast Area or Nook
- Breakfast Bar
- Self-Cleaning Oven
- Gas Range
- Microwave
- Dishwasher
- Kitchen Island
- Disposal
Flooring
- Carpet
- Vinyl
Bedrooms and Bathrooms
- 4 Bedrooms
- Main Floor Bedroom
- Walk-In Closet
- 3 Full Bathrooms
- Walk-in Shower
Laundry
- Laundry Room
- Washer and Dryer Hookup
Outdoor Features
- Covered Patio or Porch
Schools
- Fairview Elementary School
- Carpenters Middle School
- William Blount High School
Utilities
- Forced Air Zoned Heating and Cooling System
- Internet Available
Community Details
- Association fees include trash
- Clover Meadow Subdivision
- Mandatory home owners association
- Electric Vehicle Charging Station
Listing and Financial Details
- Assessor Parcel Number 078N D 052.00
Map
Home Values in the Area
Average Home Value in this Area
Tax History
| Year | Tax Paid | Tax Assessment Tax Assessment Total Assessment is a certain percentage of the fair market value that is determined by local assessors to be the total taxable value of land and additions on the property. | Land | Improvement |
|---|---|---|---|---|
| 2025 | $199 | $12,500 | $0 | $0 |
| 2024 | $199 | $12,500 | $12,500 | $0 |
| 2023 | -- | $0 | $0 | $0 |
Property History
| Date | Event | Price | List to Sale | Price per Sq Ft |
|---|---|---|---|---|
| 11/05/2025 11/05/25 | For Sale | $427,967 | -- | $170 / Sq Ft |
Source: East Tennessee REALTORS® MLS
MLS Number: 1320924
APN: 005078N D 05200
- Bayberry Lane Plan at Clover Meadow - Trend Collection
- Haywood Park Plan at Clover Meadow - Trend Collection
- Barclay Point Plan at Clover Meadow - Trend Collection
- Dover Glen Plan at Clover Meadow - Trend Collection
- Bedford Hill Plan at Clover Meadow - Trend Collection
- Oakmont Ridge Plan at Clover Meadow - Trend Collection
- Oak Bluff Plan at Clover Meadow - Trend Collection
- Sycamore Bend Plan at Clover Meadow - Trend Collection
- Greenfield Park Plan at Clover Meadow - Trend Collection
- Laurel Square Plan at Clover Meadow - Trend Collection
- Sutton Bay Plan at Clover Meadow - Trend Collection
- Gaines Mill Plan at Clover Meadow - Trend Collection
- Granite Coast Plan at Clover Meadow - Trend Collection
- Newbury Cross Plan at Clover Meadow - Trend Collection
- 209 Clover Meadow Ln
- 3510 Crimson Cir
- 211 Clover Meadows Ln
- 3514 Crimson Cir
- 3650 Crimson Cir
- 3644 Crimson Cir
- 2805 Big Bend Dr
- 100 Enterprise Way
- 2425 Hallerins Ct
- 1033 Ruscello Dr
- 1019 Beech Tree Cove
- 1000 Infinity Dr
- 2114 Post Oak Ln
- 1822 Hunters Hill Blvd
- 1007 Huntington Place Dr
- 2713 Montvale Rd Unit 2713
- 1000 Bridgeway Dr
- 686 Bethany Ct
- 109 Circle Dr Unit 117
- 100 Vintage Alcoa Way
- 125 Stanley Ave
- 1516 Mountain Quail Cir
- 100 Hamilton Ridge Dr
- 1704 Bob White Dr
- 841 Sevierville Rd Unit Several
- 677 E Lincoln Rd



