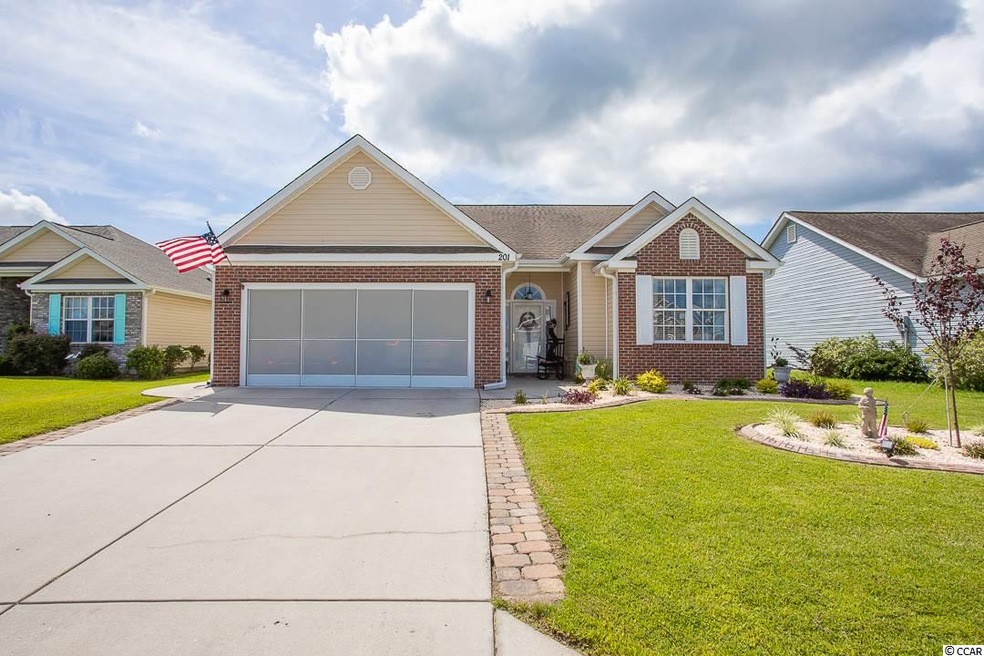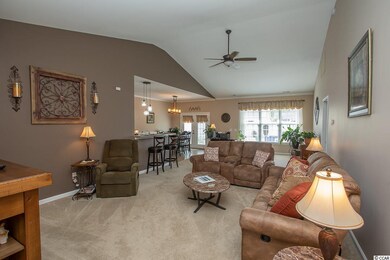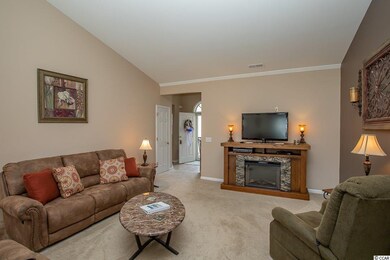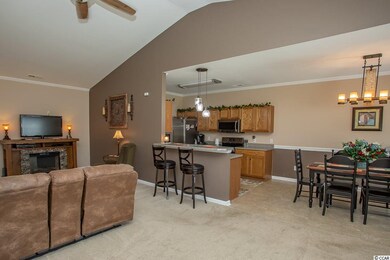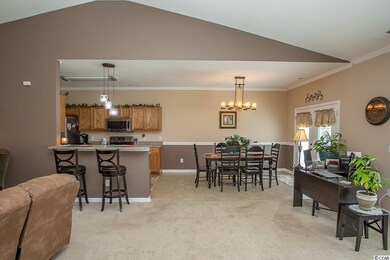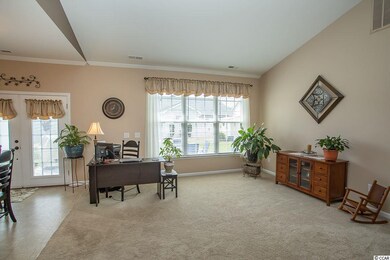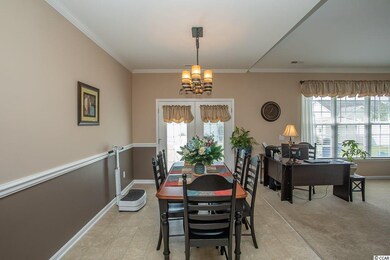
Highlights
- Clubhouse
- Vaulted Ceiling
- Community Pool
- Riverside Elementary School Rated A-
- Ranch Style House
- Stainless Steel Appliances
About This Home
As of November 2019Motivated Seller! This lovely single-level ranch home located in a quiet and safe neighborhood features a bright and open floor plan. The spacious kitchen features stainless steel appliances and a breakfast bar plus opens up to the vaulted living room.The comfortable master suite boasts a large walk-in closet and private bath. Your gardening tools and all of your gear will have plenty of room to be stored in the large 2 car garage and in the detached storage shed. You will enjoy the lovely manicured, yet easy to care for yard as well as the fenced in backyard. Located near medical facilities, schools, shopping, restaurants and just 8 minutes to the beach at Cherry Grove.
Last Agent to Sell the Property
Today Homes Realty SC, LLC License #60179 Listed on: 08/21/2019
Home Details
Home Type
- Single Family
Est. Annual Taxes
- $942
Year Built
- Built in 2006
Lot Details
- 6,534 Sq Ft Lot
- Fenced
- Rectangular Lot
- Property is zoned PUD
HOA Fees
- $92 Monthly HOA Fees
Parking
- 2 Car Attached Garage
Home Design
- Ranch Style House
- Slab Foundation
- Masonry Siding
- Vinyl Siding
Interior Spaces
- 1,614 Sq Ft Home
- Vaulted Ceiling
- Ceiling Fan
- Window Treatments
- Entrance Foyer
- Dining Area
- Fire and Smoke Detector
Kitchen
- Breakfast Bar
- Range
- Microwave
- Dishwasher
- Stainless Steel Appliances
- Disposal
Flooring
- Carpet
- Vinyl
Bedrooms and Bathrooms
- 3 Bedrooms
- Walk-In Closet
- 2 Full Bathrooms
Laundry
- Laundry Room
- Washer and Dryer Hookup
Outdoor Features
- Patio
- Rear Porch
Location
- Outside City Limits
Schools
- Riverside Elementary School
- North Myrtle Beach Middle School
- North Myrtle Beach High School
Utilities
- Central Heating and Cooling System
- Water Heater
- Cable TV Available
Community Details
Overview
- Association fees include electric common, internet access, master antenna/cable TV, common maint/repair, pool service, recreation facilities
- The community has rules related to fencing, allowable golf cart usage in the community
Amenities
- Clubhouse
Recreation
- Community Pool
Ownership History
Purchase Details
Home Financials for this Owner
Home Financials are based on the most recent Mortgage that was taken out on this home.Purchase Details
Home Financials for this Owner
Home Financials are based on the most recent Mortgage that was taken out on this home.Purchase Details
Home Financials for this Owner
Home Financials are based on the most recent Mortgage that was taken out on this home.Purchase Details
Purchase Details
Home Financials for this Owner
Home Financials are based on the most recent Mortgage that was taken out on this home.Purchase Details
Home Financials for this Owner
Home Financials are based on the most recent Mortgage that was taken out on this home.Purchase Details
Similar Homes in the area
Home Values in the Area
Average Home Value in this Area
Purchase History
| Date | Type | Sale Price | Title Company |
|---|---|---|---|
| Warranty Deed | $205,000 | -- | |
| Warranty Deed | $167,000 | None Available | |
| Deed | $115,000 | -- | |
| Deed | $158,257 | -- | |
| Deed | $169,350 | None Available | |
| Warranty Deed | $165,150 | None Available | |
| Deed | $28,000 | -- |
Mortgage History
| Date | Status | Loan Amount | Loan Type |
|---|---|---|---|
| Open | $106,000 | New Conventional | |
| Open | $205,000 | VA | |
| Previous Owner | $135 | New Conventional | |
| Previous Owner | $50,000 | No Value Available | |
| Previous Owner | $16,515 | Credit Line Revolving | |
| Previous Owner | $148,635 | Fannie Mae Freddie Mac |
Property History
| Date | Event | Price | Change | Sq Ft Price |
|---|---|---|---|---|
| 11/22/2019 11/22/19 | Sold | $205,000 | 0.0% | $127 / Sq Ft |
| 10/16/2019 10/16/19 | Price Changed | $204,900 | -4.7% | $127 / Sq Ft |
| 10/09/2019 10/09/19 | Price Changed | $215,000 | -0.5% | $133 / Sq Ft |
| 10/02/2019 10/02/19 | Price Changed | $216,000 | -0.5% | $134 / Sq Ft |
| 09/24/2019 09/24/19 | Price Changed | $217,000 | -0.5% | $134 / Sq Ft |
| 09/18/2019 09/18/19 | Price Changed | $218,000 | -0.5% | $135 / Sq Ft |
| 08/21/2019 08/21/19 | For Sale | $219,000 | +31.1% | $136 / Sq Ft |
| 01/13/2017 01/13/17 | Sold | $167,000 | -14.3% | $95 / Sq Ft |
| 12/26/2016 12/26/16 | Pending | -- | -- | -- |
| 08/19/2016 08/19/16 | For Sale | $194,900 | +69.5% | $111 / Sq Ft |
| 04/05/2013 04/05/13 | Sold | $115,000 | -15.4% | $96 / Sq Ft |
| 02/15/2013 02/15/13 | Pending | -- | -- | -- |
| 10/26/2012 10/26/12 | For Sale | $135,900 | -- | $113 / Sq Ft |
Tax History Compared to Growth
Tax History
| Year | Tax Paid | Tax Assessment Tax Assessment Total Assessment is a certain percentage of the fair market value that is determined by local assessors to be the total taxable value of land and additions on the property. | Land | Improvement |
|---|---|---|---|---|
| 2024 | $942 | $8,068 | $1,472 | $6,596 |
| 2023 | $942 | $8,068 | $1,472 | $6,596 |
| 2021 | $664 | $8,068 | $1,472 | $6,596 |
| 2020 | $572 | $8,068 | $1,472 | $6,596 |
| 2019 | $588 | $7,248 | $1,072 | $6,176 |
| 2018 | $522 | $6,327 | $1,067 | $5,260 |
| 2017 | $475 | $6,327 | $1,067 | $5,260 |
| 2016 | -- | $6,327 | $1,067 | $5,260 |
| 2015 | $385 | $6,328 | $1,068 | $5,260 |
| 2014 | $521 | $6,328 | $1,068 | $5,260 |
Agents Affiliated with this Home
-
Mark Gouhin

Seller's Agent in 2019
Mark Gouhin
Today Homes Realty SC, LLC
(843) 685-9326
2 in this area
192 Total Sales
-
Robert Shahan

Seller's Agent in 2017
Robert Shahan
Sea Oats Real Estate
(843) 455-4663
21 in this area
49 Total Sales
-
Tamara Reid

Seller's Agent in 2013
Tamara Reid
Ocean Breeze Properties, LLC
(843) 222-4568
3 in this area
54 Total Sales
Map
Source: Coastal Carolinas Association of REALTORS®
MLS Number: 1918348
APN: 30414040028
- 1451 Virginia Pine Dr
- 1141 Checkerberry St
- 755 Wintercreeper Dr
- 237 Cloverleaf Dr
- 773 Wintercreeper Dr
- 331 Andorra St
- 618 Wintercreeper Dr
- 1711 Sapphire Dr
- TBDX45 Turn Plow Dr
- TBD2X3 Turn Plow Dr
- TBDX1X Turn Plow Dr
- 2169 Wedgewood Dr
- 2340 S Carolina 9
- 567 Duvall St
- 551 Duvall St
- 573 Duvall St
- 559 Duvall St
- 543 Duvall St
- 541 Duvall St
- 193 Charter Dr Unit E-3
