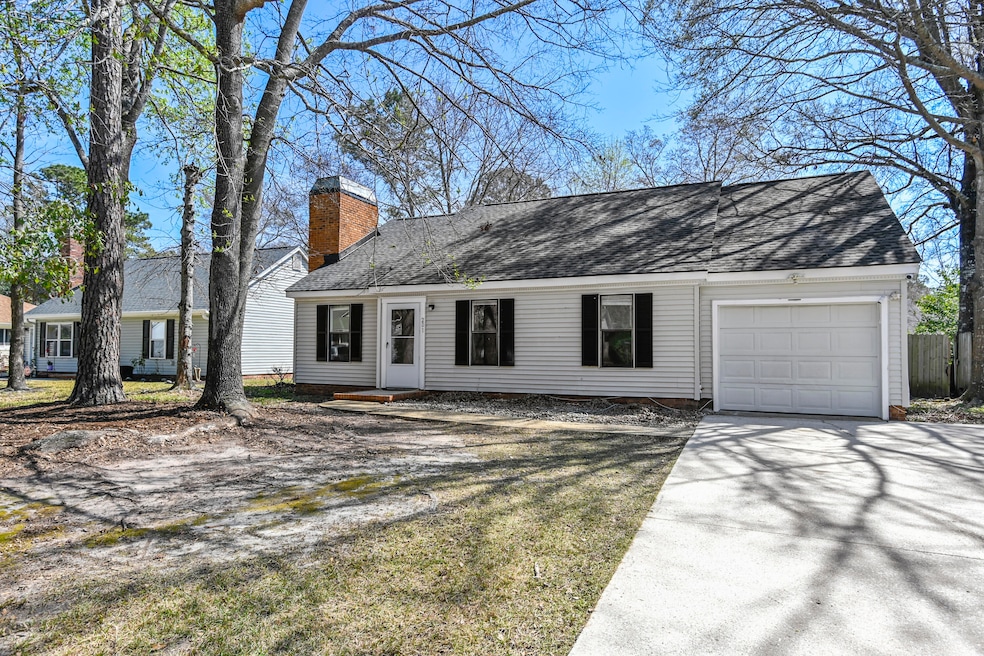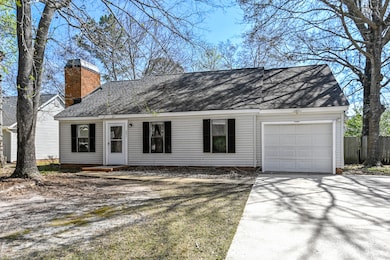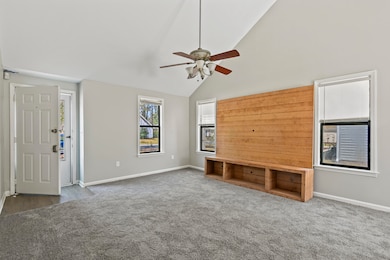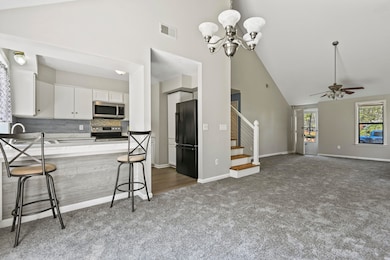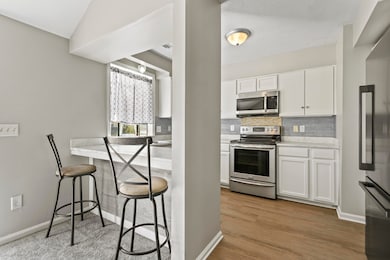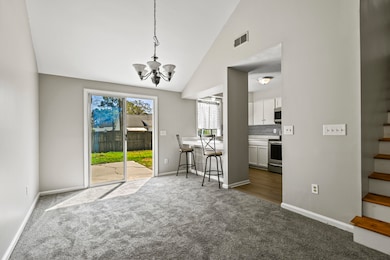201 Commons Way Goose Creek, SC 29445
Estimated payment $2,044/month
Highlights
- Traditional Architecture
- Great Room with Fireplace
- Skylights
- Cathedral Ceiling
- Formal Dining Room
- Storm Windows
About This Home
Price Reduced - Seller Says It's Time for a New Owner!Opportunity Knocks in Crowfield Plantation - Bring Your Vision!Located in one of the Lowcountry's most sought-after communities, this 4-bedroom, 2-bath home offers a fantastic opportunity for homebuyers or investors ready to add their personal touch. With a brand new roof and modern flooring already in place, some of the big-ticket items are taken care of--leaving room to update and customize the rest to your liking.Inside, you'll find a spacious and light-filled layout perfect for everyday living and entertaining. The kitchen flows seamlessly into the dining and living areas, and the generously sized bedrooms offer flexibility for family, guests, or even a home office.Situated in amenity-rich Crowfield Plantation,you'll enjoy access to walking trails, golf, community pools, parks, and top-rated schoolsall just minutes from shopping, dining, and major highways.
Whether you're looking to invest, renovate, or simply create your dream home, this property is full of potential. Don't miss your chanceschedule a showing today!
Home Details
Home Type
- Single Family
Year Built
- Built in 1984
Lot Details
- 7,841 Sq Ft Lot
- Privacy Fence
- Level Lot
HOA Fees
- $45 Monthly HOA Fees
Parking
- 1 Car Garage
Home Design
- Traditional Architecture
- Slab Foundation
- Architectural Shingle Roof
- Vinyl Siding
Interior Spaces
- 1,494 Sq Ft Home
- 2-Story Property
- Smooth Ceilings
- Cathedral Ceiling
- Skylights
- Great Room with Fireplace
- Formal Dining Room
- Washer Hookup
Kitchen
- Electric Range
- Dishwasher
Flooring
- Carpet
- Luxury Vinyl Plank Tile
Bedrooms and Bathrooms
- 4 Bedrooms
- Walk-In Closet
- 2 Full Bathrooms
Home Security
- Storm Windows
- Storm Doors
Schools
- Westview Elementary And Middle School
- Stratford High School
Utilities
- Central Air
- Heat Pump System
Community Details
Overview
- Crowfield Plantation Subdivision
Recreation
- Park
Map
Home Values in the Area
Average Home Value in this Area
Tax History
| Year | Tax Paid | Tax Assessment Tax Assessment Total Assessment is a certain percentage of the fair market value that is determined by local assessors to be the total taxable value of land and additions on the property. | Land | Improvement |
|---|---|---|---|---|
| 2025 | $5,386 | $317,500 | $65,000 | $252,500 |
| 2024 | $5,362 | $19,050 | $3,900 | $15,150 |
| 2023 | $5,362 | $19,050 | $3,900 | $15,150 |
| 2022 | $4,070 | $16,662 | $3,600 | $13,062 |
| 2021 | $1,253 | $6,810 | $1,800 | $5,012 |
| 2020 | $871 | $6,812 | $1,800 | $5,012 |
| 2019 | $3,198 | $10,218 | $2,700 | $7,518 |
| 2018 | $897 | $5,284 | $1,200 | $4,084 |
| 2017 | $890 | $5,284 | $1,200 | $4,084 |
| 2016 | $896 | $5,280 | $1,200 | $4,080 |
| 2015 | $847 | $5,280 | $1,200 | $4,080 |
| 2014 | $794 | $5,280 | $1,200 | $4,080 |
| 2013 | -- | $5,280 | $1,200 | $4,080 |
Property History
| Date | Event | Price | List to Sale | Price per Sq Ft | Prior Sale |
|---|---|---|---|---|---|
| 07/26/2025 07/26/25 | Price Changed | $295,000 | -3.3% | $197 / Sq Ft | |
| 07/06/2025 07/06/25 | Price Changed | $305,000 | -1.6% | $204 / Sq Ft | |
| 06/18/2025 06/18/25 | Price Changed | $310,000 | -0.6% | $207 / Sq Ft | |
| 06/10/2025 06/10/25 | Price Changed | $312,000 | -0.6% | $209 / Sq Ft | |
| 06/06/2025 06/06/25 | Price Changed | $314,000 | -0.3% | $210 / Sq Ft | |
| 05/28/2025 05/28/25 | Price Changed | $314,999 | 0.0% | $211 / Sq Ft | |
| 05/25/2025 05/25/25 | Price Changed | $315,000 | -1.6% | $211 / Sq Ft | |
| 05/14/2025 05/14/25 | Price Changed | $320,000 | -1.5% | $214 / Sq Ft | |
| 04/29/2025 04/29/25 | Price Changed | $324,990 | 0.0% | $218 / Sq Ft | |
| 04/19/2025 04/19/25 | Price Changed | $325,000 | -1.5% | $218 / Sq Ft | |
| 03/21/2025 03/21/25 | For Sale | $330,000 | +15.8% | $221 / Sq Ft | |
| 05/12/2022 05/12/22 | Sold | $285,000 | +1.8% | $191 / Sq Ft | View Prior Sale |
| 04/11/2022 04/11/22 | Pending | -- | -- | -- | |
| 04/08/2022 04/08/22 | For Sale | $280,000 | +60.0% | $187 / Sq Ft | |
| 05/07/2018 05/07/18 | Sold | $175,000 | -2.2% | $117 / Sq Ft | View Prior Sale |
| 04/14/2018 04/14/18 | Pending | -- | -- | -- | |
| 03/04/2018 03/04/18 | For Sale | $179,000 | -- | $120 / Sq Ft |
Purchase History
| Date | Type | Sale Price | Title Company |
|---|---|---|---|
| Deed | $285,000 | None Listed On Document | |
| Deed | $235,000 | None Listed On Document | |
| Contract Of Sale | $235,000 | -- | |
| Deed | $190,000 | None Available | |
| Interfamily Deed Transfer | -- | None Available | |
| Survivorship Deed | $175,000 | None Available | |
| Deed | $124,000 | -- |
Mortgage History
| Date | Status | Loan Amount | Loan Type |
|---|---|---|---|
| Open | $263,532 | FHA | |
| Previous Owner | $177,500 | Seller Take Back |
Source: CHS Regional MLS
MLS Number: 25007569
APN: 243-02-02-017
- 105 Commons Way
- 203 Blenheim Ct
- 135 Commons Way
- 58 Indigo Ln
- 76 Indigo Ln
- 86 Indigo Ln
- 128 Shropshire St
- 147 Belleplaine Dr
- 103 S Norfolk Way
- 122 Southwold Cir
- 105 N Gateshead Crossing
- 104 Durham Dr
- 100 Bridgetown Rd Unit 2a
- 112 Amanda Cir
- 125 Isherwood Dr
- 115 Waddington Trace
- 108 Maplewood Ct
- 101 Durrell Ct
- 125 Eston Dr
- 363 Holly Ave
- 72 Indigo Ln
- 204 Bridgecreek Dr
- 105 Queens Ct
- 132 Alston Cir Unit AlstonCourt
- 101 Bridgetown Rd
- 200 Branchwood Dr
- 104 Gainesborough Dr
- 202 St James Ave
- 211 Pineview Dr
- 105 Farm Rd
- 144 Carol Dr
- 115 Aylesbury Rd
- 1000 Crowfield Reserve Ln
- 130 Carol Dr
- 815 Doulton Ln
- 132 Thousand Oaks Cir
- 118 Dundalk Ct
- 169 Darcy Ave
- 146 Darcy Ave
- 104 Roxanne Dr
