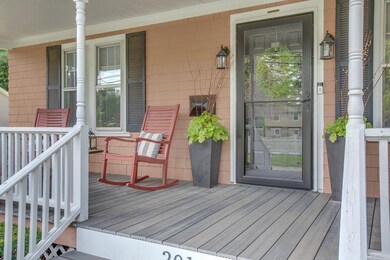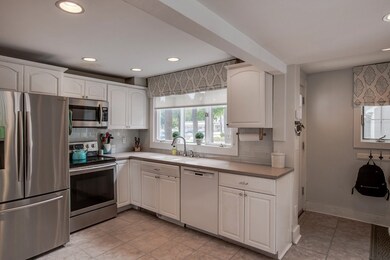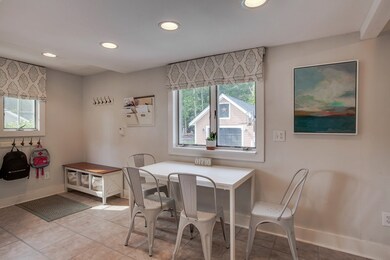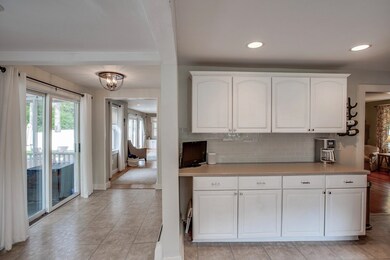
201 Concord Rd Bedford, MA 01730
Estimated Value: $1,183,000 - $1,303,000
Highlights
- Wood Flooring
- Screened Porch
- Patio
- Lt. Elezer Davis Elementary School Rated A-
- Fenced Yard
- Central Air
About This Home
As of November 2020You will love this home from the moment you step onto the covered front porch! So much character, quality and talk about curb appeal! A circular driveway & white picket fence beckons you in to explore more. The floor plan is awesome, with plenty of open spaces for gathering, yet plenty of "away" spaces for work, school or downtime! The white kitchen is updated w/ some stainless appliances. Adjacent is a favorite spot, the family room w/ custom fireplace, built-ins and glass doors to the new patio w/firepit. The outdoor space here is just amazing from the front porch, to the patio, to the screened in porch, plus the back yard is fenced in! Back inside, you'll be please to find a private first floor office, and bedroom too. Upstairs, there are 4 bedrooms, including the master, which is a huge room w/ a newly renovated private bath - love the style here! Other updates include AC on the first floor, roof, heat & elec less than 10 years. Great location, easy to Concord and Bedford Centers.
Home Details
Home Type
- Single Family
Est. Annual Taxes
- $116
Year Built
- Built in 1925
Lot Details
- Year Round Access
- Fenced Yard
Parking
- 1 Car Garage
Kitchen
- Range
- Microwave
- Dishwasher
Flooring
- Wood
- Wall to Wall Carpet
- Tile
Laundry
- Dryer
- Washer
Schools
- Bedford High School
Utilities
- Central Air
- Ductless Heating Or Cooling System
- Hot Water Baseboard Heater
- Heating System Uses Oil
- Water Holding Tank
- Electric Water Heater
- High Speed Internet
- Cable TV Available
Additional Features
- Screened Porch
- Patio
- Basement
Listing and Financial Details
- Assessor Parcel Number M:061 P:0007
Ownership History
Purchase Details
Home Financials for this Owner
Home Financials are based on the most recent Mortgage that was taken out on this home.Purchase Details
Home Financials for this Owner
Home Financials are based on the most recent Mortgage that was taken out on this home.Purchase Details
Home Financials for this Owner
Home Financials are based on the most recent Mortgage that was taken out on this home.Similar Homes in Bedford, MA
Home Values in the Area
Average Home Value in this Area
Purchase History
| Date | Buyer | Sale Price | Title Company |
|---|---|---|---|
| Pearson Colin G | $888,000 | None Available | |
| Castillo Matthew | $715,000 | -- | |
| Reynolds Timothy M | $698,250 | -- |
Mortgage History
| Date | Status | Borrower | Loan Amount |
|---|---|---|---|
| Open | Pearson Colin G | $666,000 | |
| Previous Owner | Castillo Matthew | $25,000 | |
| Previous Owner | Castillo Matthew | $779,000 | |
| Previous Owner | Castillo Matthew | $224,000 | |
| Previous Owner | Castillo Matthew | $184,000 | |
| Previous Owner | Castillo Matthew | $115,000 | |
| Previous Owner | Castillo Matthew | $66,000 | |
| Previous Owner | Castillo Matthew | $572,000 | |
| Previous Owner | Castillo Sarah | $35,750 | |
| Previous Owner | Reynolds Timothy M | $558,510 | |
| Previous Owner | Reynolds Timothy | $35,000 | |
| Previous Owner | Plante Dennis H | $200,000 | |
| Previous Owner | Plante Dennis H | $170,000 | |
| Previous Owner | Plante Dennis H | $172,000 | |
| Previous Owner | Plante Dennis H | $175,000 |
Property History
| Date | Event | Price | Change | Sq Ft Price |
|---|---|---|---|---|
| 11/16/2020 11/16/20 | Sold | $888,000 | -0.8% | $288 / Sq Ft |
| 10/07/2020 10/07/20 | Pending | -- | -- | -- |
| 09/30/2020 09/30/20 | For Sale | $895,000 | +25.2% | $290 / Sq Ft |
| 10/15/2015 10/15/15 | Sold | $715,000 | 0.0% | $256 / Sq Ft |
| 09/10/2015 09/10/15 | Off Market | $715,000 | -- | -- |
| 09/10/2015 09/10/15 | Pending | -- | -- | -- |
| 08/21/2015 08/21/15 | Price Changed | $719,900 | -2.7% | $258 / Sq Ft |
| 07/29/2015 07/29/15 | For Sale | $739,900 | +6.0% | $265 / Sq Ft |
| 12/01/2014 12/01/14 | Sold | $698,250 | -0.1% | $250 / Sq Ft |
| 11/05/2014 11/05/14 | Pending | -- | -- | -- |
| 09/26/2014 09/26/14 | Price Changed | $699,000 | -2.6% | $250 / Sq Ft |
| 09/09/2014 09/09/14 | For Sale | $718,000 | -- | $257 / Sq Ft |
Tax History Compared to Growth
Tax History
| Year | Tax Paid | Tax Assessment Tax Assessment Total Assessment is a certain percentage of the fair market value that is determined by local assessors to be the total taxable value of land and additions on the property. | Land | Improvement |
|---|---|---|---|---|
| 2025 | $116 | $960,200 | $477,800 | $482,400 |
| 2024 | $10,865 | $914,600 | $455,100 | $459,500 |
| 2023 | $10,566 | $846,600 | $429,800 | $416,800 |
| 2022 | $10,735 | $790,500 | $421,400 | $369,100 |
| 2021 | $10,536 | $778,700 | $412,900 | $365,800 |
| 2020 | $10,263 | $778,700 | $412,900 | $365,800 |
| 2019 | $10,092 | $778,700 | $412,900 | $365,800 |
| 2018 | $10,080 | $715,200 | $361,000 | $354,200 |
| 2017 | $9,039 | $610,300 | $333,700 | $276,600 |
| 2016 | $8,703 | $569,540 | $303,400 | $266,140 |
| 2015 | $8,112 | $554,840 | $303,400 | $251,440 |
| 2014 | $8,018 | $510,400 | $278,100 | $232,300 |
Agents Affiliated with this Home
-
Suzanne Koller

Seller's Agent in 2020
Suzanne Koller
Compass
(617) 799-5913
242 in this area
591 Total Sales
-
Ryan Wilson

Buyer's Agent in 2020
Ryan Wilson
Keller Williams Realty
(781) 424-6286
6 in this area
661 Total Sales
-
Diana Jarvis

Seller's Agent in 2015
Diana Jarvis
Coldwell Banker Realty - Concord
(781) 929-9162
3 Total Sales
-
Diane Maloney

Buyer's Agent in 2015
Diane Maloney
Diane Maloney
(781) 856-2699
1 Total Sale
-
Brenda Catanzano
B
Buyer's Agent in 2014
Brenda Catanzano
William Raveis R.E. & Home Services
(781) 572-2566
2 in this area
16 Total Sales
Map
Source: MLS Property Information Network (MLS PIN)
MLS Number: 72735096
APN: BEDF-000061-000000-000007
- 186 Concord Rd
- 61 Notre Dame Rd
- 56 Notre Dame Rd
- 23 Kendall Ct Unit 23
- 35 Glenridge Dr
- 3 Karen Dr
- 4 Benjamin Kidder Ln
- 29 Hartwell Rd
- 34 Fletcher Rd
- 70 Great Rd Unit B
- 23 Crescent Ave
- 54 Loomis St Unit 1201
- 54 Loomis St Unit 2202
- 29 Hancock St
- 48 Springs Rd
- 36 Loomis St Unit 101
- 10 Webber Ave Unit 4D
- 10 Webber Ave Unit 1A
- 27 Maxwell Rd
- 7 Lane Farm Dr Unit 10
- 201 Concord Rd
- 197 Concord Rd
- 205 Concord Rd
- 198 Concord Rd
- 196 Concord Rd
- 209 Concord Rd
- 200 Concord Rd
- 191 Concord Rd
- 14 Selfridge Rd
- 4 Warren Ave
- 192 Concord Rd
- 16 Selfridge Rd
- 6 Warren Ave
- 18 Selfridge Rd
- 20 Selfridge Rd
- 179 Concord Rd
- 1 Warren Ave
- 15 Selfridge Rd
- 17 Selfridge Rd
- 22 Selfridge Rd






