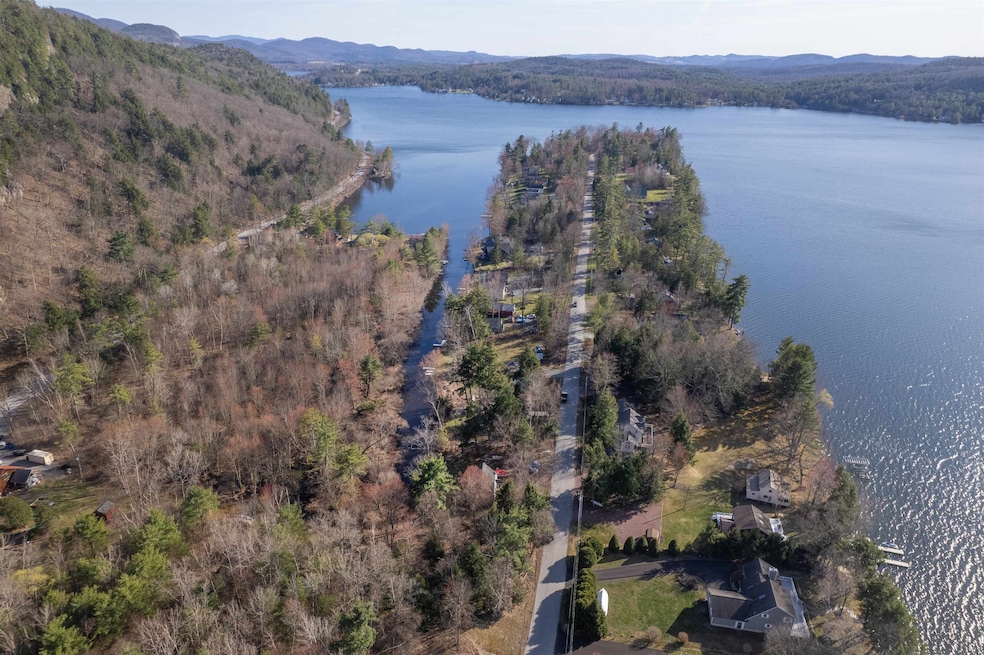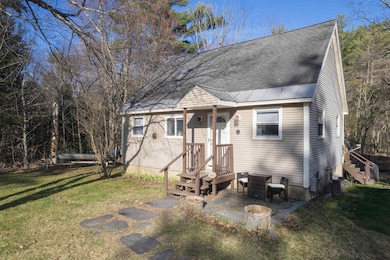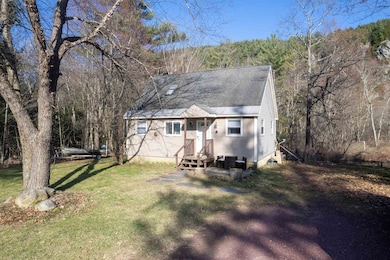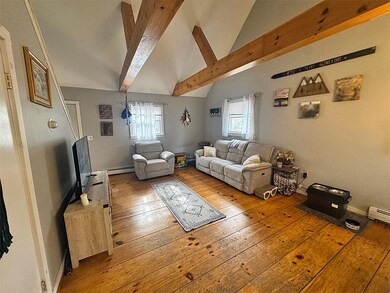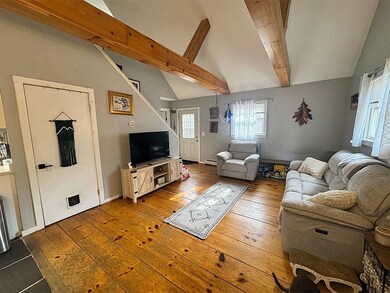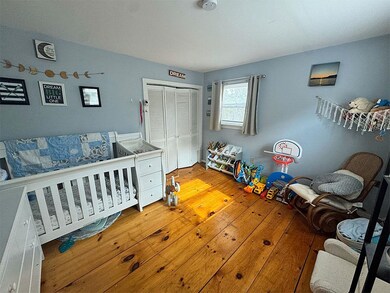
201 Cones Point Rd Poultney, VT 05764
Estimated payment $2,101/month
Highlights
- Lake View
- Cape Cod Architecture
- Lake, Pond or Stream
- Waterfront
- Deck
- Cathedral Ceiling
About This Home
LAKE ST CATHERINE- YEAR ROUND - 1 BED w/ SPACIOUS LOFT FOR ADDITIONAL SLEEPING! Welcome to 201 Cones Point, an adorable hidden gem nestled on one of the most sought-after streets on the lake. This peaceful oasis offers the best of both worlds: a quiet retreat, yet just moments away from all the action and attractions you love. With easy access to the marina, golf courses, wineries, country stores, and walking distance to the Cones Point General Store (perfect for grabbing necessities, enjoying an ice cream, or playing a quick round of mini-golf) all while being centrally located within an hour to Saratoga, Stratton & Killington. Hop in the kayaks or take your small boat down the canal to the main lake—just a stone’s throw away. The convenience of water access right from your doorstep means endless summer fun awaits. Enjoy serene lake views right from your kitchen sink! The extensive back deck is the perfect highlight for those nights hanging out with friends & family while grilling. The first floor consists of everything you need with breathtaking airy high ceilings, exposed beams, gorgeous wide pine & locally sourced slate floors. The loft makes a lovely additional space, perfect for another bedroom. Downstairs you'll find a large bonus room w/ bathroom and laundry. The possibilities are endless. Affordable lake living is rare, making this your perfect opportunity to own a piece of the lake and enjoy the lifestyle you've always dreamed of. Don't delay, summer is here!
Home Details
Home Type
- Single Family
Est. Annual Taxes
- $3,540
Year Built
- Built in 2007
Lot Details
- 0.26 Acre Lot
- Waterfront
Home Design
- Cape Cod Architecture
- Bungalow
- Concrete Foundation
- Vinyl Siding
Interior Spaces
- Property has 1 Level
- Cathedral Ceiling
- Ceiling Fan
- Skylights
- Natural Light
- Dining Room
- Loft
- Bonus Room
- Lake Views
- Fire and Smoke Detector
Kitchen
- Gas Range
- Microwave
- Dishwasher
Flooring
- Softwood
- Laminate
- Slate Flooring
Bedrooms and Bathrooms
- 1 Bedroom
Basement
- Basement Fills Entire Space Under The House
- Interior Basement Entry
Parking
- Dirt Driveway
- On-Site Parking
Outdoor Features
- Access To Lake
- Lake, Pond or Stream
- Deck
- Shed
Location
- Flood Zone Lot
Schools
- Poultney Elementary School
- Poultney High Middle School
- Poultney High School
Utilities
- Baseboard Heating
- Hot Water Heating System
- Drilled Well
Map
Home Values in the Area
Average Home Value in this Area
Tax History
| Year | Tax Paid | Tax Assessment Tax Assessment Total Assessment is a certain percentage of the fair market value that is determined by local assessors to be the total taxable value of land and additions on the property. | Land | Improvement |
|---|---|---|---|---|
| 2024 | $4,348 | $168,600 | $73,500 | $95,100 |
| 2023 | $3,095 | $168,600 | $73,500 | $95,100 |
| 2022 | $2,980 | $168,600 | $73,500 | $95,100 |
| 2021 | $3,124 | $168,600 | $73,500 | $95,100 |
| 2020 | $3,150 | $168,600 | $73,500 | $95,100 |
| 2019 | $3,053 | $168,600 | $73,500 | $95,100 |
| 2018 | $3,145 | $168,600 | $73,500 | $95,100 |
| 2017 | $3,138 | $168,600 | $73,500 | $95,100 |
| 2016 | $3,198 | $168,600 | $73,500 | $95,100 |
Property History
| Date | Event | Price | List to Sale | Price per Sq Ft |
|---|---|---|---|---|
| 05/12/2025 05/12/25 | Price Changed | $345,000 | -8.0% | $262 / Sq Ft |
| 04/13/2025 04/13/25 | For Sale | $375,000 | -- | $285 / Sq Ft |
Purchase History
| Date | Type | Sale Price | Title Company |
|---|---|---|---|
| Grant Deed | $156,000 | -- |
About the Listing Agent
Hughes Group's Other Listings
Source: PrimeMLS
MLS Number: 5036095
APN: 492-155-11550
- 63 Ranny Rd
- 123 Peninsula Dr
- 1926 W Lake Rd
- 84 Ruby Rd
- 416 Upper Rd
- 4214 Vermont 31
- 100 Jones Rd
- 885 North St
- 138 Western Shores Rd
- 913 Saw Mill Hill Rd
- 429 Coy Hill Rd
- 142 Furnace St
- 129 Grove St
- 44 E Main St
- 321 Bentley Ave
- 351 Bentley Ave
- 0 River St
- 900 E Main St
- 734 Millpond Rd
- 121 Quivey Hill Rd
- 7 River St Unit 7 River St Apt 1A
- 35 Meadow Ln
- 198 Broadway Unit 1
- 326 Main St Unit 2
- 306 Marble St Unit 2
- 485 Brook Rd Unit 3
- 107 Franklin St Unit C
- 132 State St Unit 2
- 20 Curtis Ave
- 40 Cottage St Unit 3
- 2 Nickwackett St Unit 1
- 57 Crescent St Unit 1
- 3789 Dorset West Rd
- 46 Terrill St Unit 4
- 42 Edgerton St Unit 3
- 2 East St Unit 1st Floor
- 10 Wallace Aveune
- 290 Killington Ave
- 19 Garden St
- 31 Safford Rd
