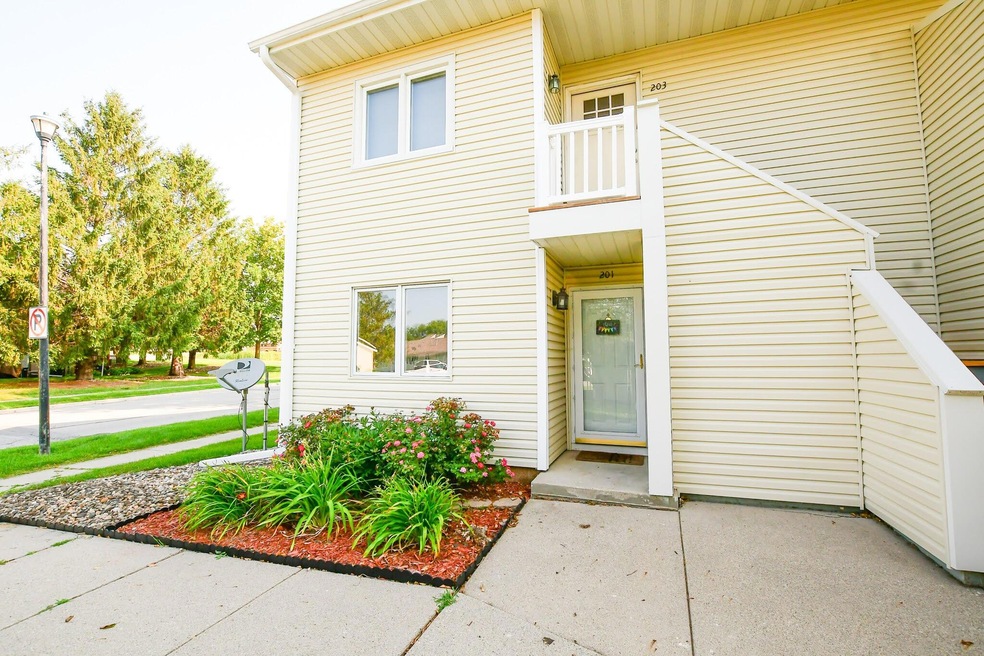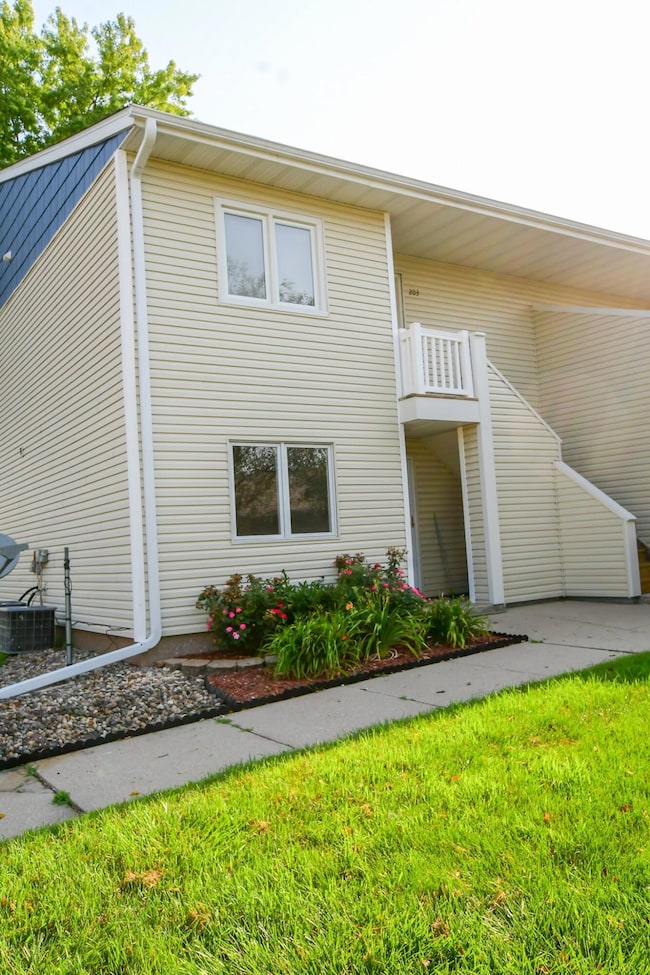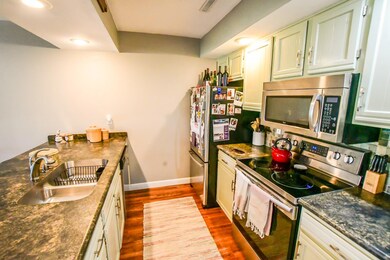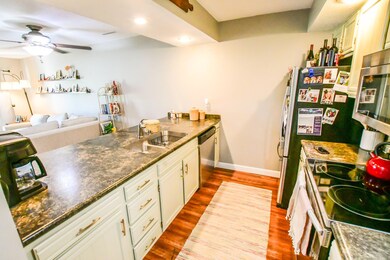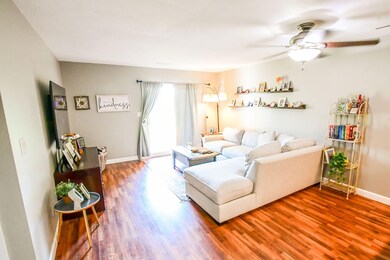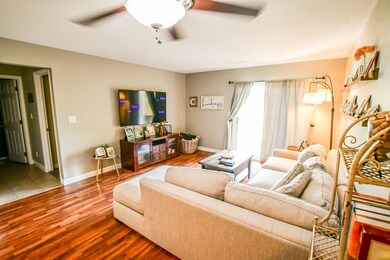
201 Cooper Ct Ames, IA 50014
College Creek NeighborhoodAbout This Home
As of August 2024Welcome to 201 Cooper Ct., Ames, IA - a charming first-floor end unit offering the perfect blend of comfort and convenience. This move-in ready home features 2 spacious bedrooms and 1 full bath, complete with updates such as newer carpet and a sliding patio door. The open floor plan boasts a well-appointed kitchen with a large pantry for extra storage and includes modern appliances: a dishwasher, washer, dryer, microwave, range, and refrigerator. Enjoy your morning coffee or unwind in the evening on the relaxing patio, perfect for reading and watching the world go by. Residents will appreciate the numerous amenities provided by the Homeowners Association, including exterior maintenance, snow removal, trash pickup, and access to a refreshing swimming pool. Located in a prime spot close to Iowa State University, this property is ideal for enjoying all the Cyclone activities and events. Don't miss out on the opportunity to make this wonderful home yours! All offers to be in before 10:00am 7/17/24, offers will be reviewed after 10:00am on July 17, 2024 when Seller has a free moment.
Ownership History
Purchase Details
Home Financials for this Owner
Home Financials are based on the most recent Mortgage that was taken out on this home.Purchase Details
Home Financials for this Owner
Home Financials are based on the most recent Mortgage that was taken out on this home.Purchase Details
Home Financials for this Owner
Home Financials are based on the most recent Mortgage that was taken out on this home.Purchase Details
Home Financials for this Owner
Home Financials are based on the most recent Mortgage that was taken out on this home.Map
Property Details
Home Type
Condominium
Est. Annual Taxes
$1,458
Year Built
1980
Lot Details
0
Listing Details
- Property Sub Type: Condominium
- Prop. Type: Residential
- Lot Size Acres: 0.07
- Road Surface Type: Hard Surface
- Above Grade Finished Sq Ft: 955.0
- Architectural Style: Other
- Garage Yn: Yes
- Year Built: 1980
- Appliances Microwave: Yes
- Appliances Refrigerators: Yes
- Appliances Dryer: Yes
- Washers: Yes
- Special Features: None
Interior Features
- Appliances: Dishwasher, Disposal, Dryer, Microwave, Range, Refrigerator, Washer
- Has Basement: None
- Full Bathrooms: 1
- Total Bedrooms: 2
- Flooring: Laminate, Carpet
- Interior Amenities: Ceiling Fan(s)
- Appliances Dishwasher: Yes
- Appliances Range: Yes
- Basement:None3: Yes
Exterior Features
- Lot Features: Level
- Construction Type: Vinyl
- Foundation Details: Poured, Tile
- Patio And Porch Features: Patio
Garage/Parking
- General Information:Garage Type2: Detached
- General Information:Garage Capacity: 1 Car
Utilities
- Cooling: Central Air
- Cooling Y N: Yes
- Heating: Forced Air, Natural Gas
- Heating Yn: Yes
- Sewer: Public Sewer
- Water Source: Public
- Heating:Natural Gas: Yes
- Heating:Forced Air: Yes
Condo/Co-op/Association
- Amenities: Maintenance Grounds, Snow Removal, Pool, Trash
- Association Fee: 176.1
- Association Name: Rebecca Bunger - Klatt & Assoc.
- Phone: 515-232-5642
- Association: Yes
Association/Amenities
- General Information:Homeowners Association (HOA): Yes
- General Information:Association Fee: 176.1
- General Information:Association Fee Per: Monthly
- Amenities:Exterior Maintenance: Yes
- Amenities:Lawn Care: Yes
- Amenities:Snow Removal: Yes
- Amenities:Swimming Pool: Yes
- Amenities:Trash Pickup: Yes
Schools
- Junior High Dist: Ames
Lot Info
- Lot Size Sq Ft: 3257.0
- Parcel #: 09-07-229-330
- Zoning: RH
- ResoLotSizeUnits: SquareFeet
Similar Homes in Ames, IA
Home Values in the Area
Average Home Value in this Area
Purchase History
| Date | Type | Sale Price | Title Company |
|---|---|---|---|
| Warranty Deed | $163,000 | None Listed On Document | |
| Warranty Deed | $135,000 | None Available | |
| Interfamily Deed Transfer | -- | None Available | |
| Interfamily Deed Transfer | -- | None Available | |
| Warranty Deed | $115,000 | None Available |
Mortgage History
| Date | Status | Loan Amount | Loan Type |
|---|---|---|---|
| Previous Owner | $13,500 | New Conventional | |
| Previous Owner | $121,500 | New Conventional | |
| Previous Owner | $13,500 | New Conventional | |
| Previous Owner | $50,000 | Credit Line Revolving | |
| Previous Owner | $64,800 | New Conventional |
Property History
| Date | Event | Price | Change | Sq Ft Price |
|---|---|---|---|---|
| 08/30/2024 08/30/24 | Sold | $163,000 | +3.8% | $171 / Sq Ft |
| 07/17/2024 07/17/24 | Pending | -- | -- | -- |
| 07/16/2024 07/16/24 | For Sale | $157,000 | +16.3% | $164 / Sq Ft |
| 03/23/2021 03/23/21 | Sold | $135,000 | +1.9% | $141 / Sq Ft |
| 03/23/2021 03/23/21 | Pending | -- | -- | -- |
| 02/02/2021 02/02/21 | For Sale | $132,500 | +15.2% | $139 / Sq Ft |
| 05/15/2015 05/15/15 | Sold | $115,000 | -1.7% | $120 / Sq Ft |
| 03/28/2015 03/28/15 | Pending | -- | -- | -- |
| 03/02/2015 03/02/15 | For Sale | $117,000 | -- | $123 / Sq Ft |
Tax History
| Year | Tax Paid | Tax Assessment Tax Assessment Total Assessment is a certain percentage of the fair market value that is determined by local assessors to be the total taxable value of land and additions on the property. | Land | Improvement |
|---|---|---|---|---|
| 2024 | $1,458 | $113,100 | $17,900 | $95,200 |
| 2023 | $1,852 | $113,100 | $17,900 | $95,200 |
| 2022 | $1,828 | $119,000 | $17,900 | $101,100 |
| 2021 | $1,886 | $119,000 | $17,900 | $101,100 |
| 2020 | $1,860 | $107,200 | $19,600 | $87,600 |
| 2019 | $1,860 | $107,200 | $19,600 | $87,600 |
| 2018 | $1,872 | $107,200 | $19,600 | $87,600 |
| 2017 | $1,872 | $107,200 | $19,600 | $87,600 |
| 2016 | $1,716 | $97,400 | $17,800 | $79,600 |
| 2015 | $1,716 | $97,400 | $17,800 | $79,600 |
| 2014 | $1,750 | $97,400 | $17,800 | $79,600 |
Source: Central Iowa Board of REALTORS®
MLS Number: 65218
APN: 09-07-229-330
- 228 S Dakota Ave
- 519 Poe Cir
- 4911 Hemingway Dr
- 4408 Cochrane Pkwy
- 4943 Hemingway Dr
- 4300 Timber Ridge Dr
- 700 S Dakota Ave
- 5314 Schubert St
- 5119 Tabor Dr
- 4014 Aplin Rd
- 118 Wilder Ln
- 5317 Cervantes Dr
- 5327 Tabor Dr
- 5317 Bradbury Ct
- 5321 Bradbury Ct
- 5324 Bradbury Ct
- 3654 Story St
- 5421 Rowling Dr
- 802 Phoenix Cir
- 5507 Greene St
