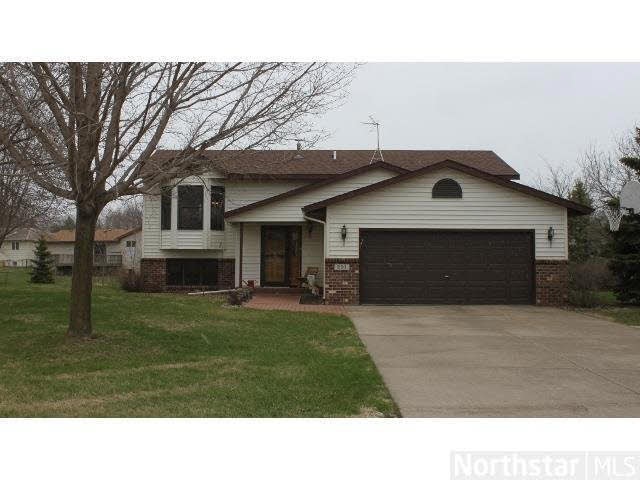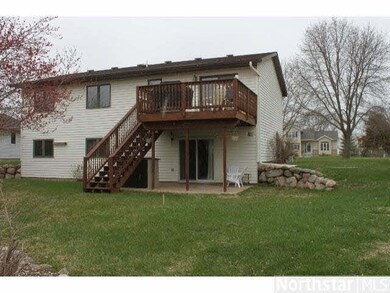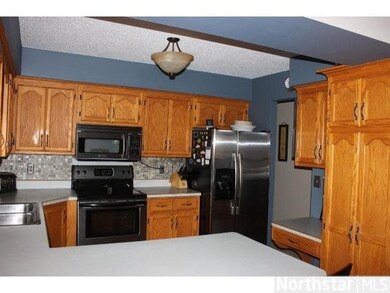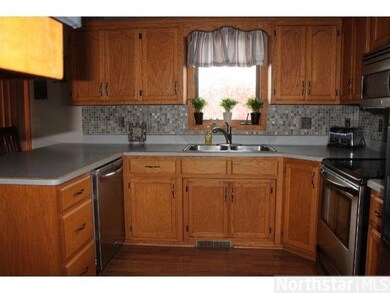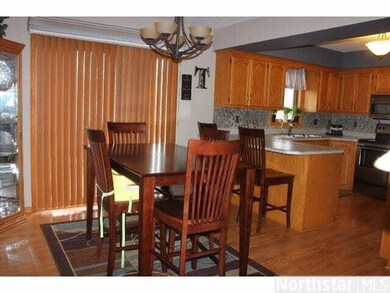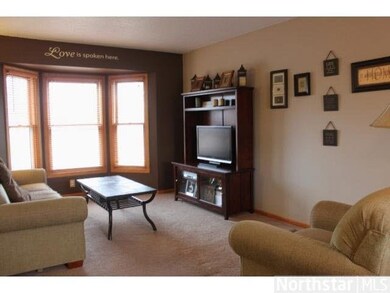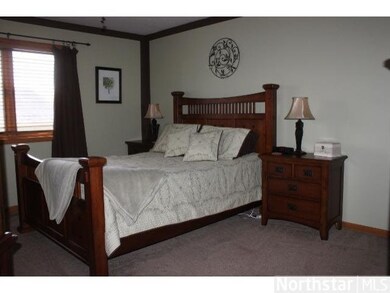
201 Crestview Cir Jordan, MN 55352
Highlights
- Deck
- 2 Car Attached Garage
- Woodwork
- Jordan Middle School Rated A-
- Eat-In Kitchen
- 5-minute walk to Fireman's Park
About This Home
As of June 2013Crisp and adorable 5 bedroom, 2 bath home, move right in! Mature landscaped lot close to schools & EZ 169 access. Newer roof, stainless appls and deck w/ground access. Tastefully decorated top to bottom - walkout lower level. Great value and space!!
Last Agent to Sell the Property
Kim Hammes
RE/MAX Dynamic Associates Listed on: 05/03/2013
Last Buyer's Agent
Yvonne Perkins
Edina Realty, Inc.
Home Details
Home Type
- Single Family
Est. Annual Taxes
- $2,832
Year Built
- Built in 1991
Lot Details
- 0.25 Acre Lot
- Irregular Lot
Parking
- 2 Car Attached Garage
Home Design
- Bi-Level Home
- Brick Exterior Construction
- Asphalt Shingled Roof
Interior Spaces
- Woodwork
- Dining Room
- Tile Flooring
Kitchen
- Eat-In Kitchen
- Range
- Microwave
- Dishwasher
Bedrooms and Bathrooms
- 5 Bedrooms
- Walk-In Closet
- 2 Full Bathrooms
Laundry
- Dryer
- Washer
Finished Basement
- Walk-Out Basement
- Basement Fills Entire Space Under The House
Outdoor Features
- Deck
- Patio
Utilities
- Forced Air Heating and Cooling System
- Water Softener is Owned
Listing and Financial Details
- Assessor Parcel Number 220330090
Ownership History
Purchase Details
Home Financials for this Owner
Home Financials are based on the most recent Mortgage that was taken out on this home.Purchase Details
Home Financials for this Owner
Home Financials are based on the most recent Mortgage that was taken out on this home.Similar Home in Jordan, MN
Home Values in the Area
Average Home Value in this Area
Purchase History
| Date | Type | Sale Price | Title Company |
|---|---|---|---|
| Warranty Deed | $238,000 | Trademark Title Services Inc | |
| Warranty Deed | $221,000 | -- |
Mortgage History
| Date | Status | Loan Amount | Loan Type |
|---|---|---|---|
| Open | $23,000 | Credit Line Revolving | |
| Open | $188,300 | New Conventional | |
| Closed | $190,400 | New Conventional | |
| Previous Owner | $205,192 | FHA | |
| Previous Owner | $217,585 | FHA |
Property History
| Date | Event | Price | Change | Sq Ft Price |
|---|---|---|---|---|
| 06/28/2013 06/28/13 | Sold | $198,900 | -0.5% | $84 / Sq Ft |
| 05/08/2013 05/08/13 | Pending | -- | -- | -- |
| 05/03/2013 05/03/13 | For Sale | $199,900 | -- | $84 / Sq Ft |
Tax History Compared to Growth
Tax History
| Year | Tax Paid | Tax Assessment Tax Assessment Total Assessment is a certain percentage of the fair market value that is determined by local assessors to be the total taxable value of land and additions on the property. | Land | Improvement |
|---|---|---|---|---|
| 2025 | $3,812 | $306,200 | $89,200 | $217,000 |
| 2024 | $3,848 | $314,800 | $89,200 | $225,600 |
| 2023 | $3,720 | $303,400 | $85,700 | $217,700 |
| 2022 | $3,368 | $316,000 | $85,700 | $230,300 |
| 2021 | $3,264 | $241,200 | $70,000 | $171,200 |
| 2020 | $3,236 | $233,700 | $65,000 | $168,700 |
| 2019 | $3,110 | $226,400 | $60,000 | $166,400 |
| 2018 | $3,348 | $0 | $0 | $0 |
| 2016 | $3,208 | $0 | $0 | $0 |
| 2014 | -- | $0 | $0 | $0 |
Agents Affiliated with this Home
-
K
Seller's Agent in 2013
Kim Hammes
RE/MAX
-
Y
Buyer's Agent in 2013
Yvonne Perkins
Edina Realty, Inc.
Map
Source: REALTOR® Association of Southern Minnesota
MLS Number: 4472573
APN: 22-033-009-0
- 216 Crestview Cir
- 208 Sunset Dr
- 404 2nd St W
- 100 Wood St S
- 1X Highway 169
- 1225 Kasota Ct
- Taylor Plan at Beaumont Bluffs - Prestige Collection
- Canton Plan at Beaumont Bluffs - Smart Series
- Carlton Plan at Beaumont Bluffs - Smart Series
- Cedarwood Plan at Beaumont Bluffs - Hans Hagen Villa Collection
- Alpine Plan at Beaumont Bluffs - Hans Hagen Villa Collection
- Nicholas Plan at Beaumont Bluffs - Prestige Collection
- Everett Plan at Beaumont Bluffs - Carriage Collection
- Jordan Plan at Beaumont Bluffs - Prestige Collection
- Alexander Plan at Beaumont Bluffs - Prestige Collection
- Devin Plan at Beaumont Bluffs - Smart Series
- Amelia Plan at Beaumont Bluffs - Hans Hagen Villa Collection
- Sage Plan at Beaumont Bluffs - Hans Hagen Villa Collection
- Henry Plan at Beaumont Bluffs - Smart Series
- Cedarwood II Plan at Beaumont Bluffs - Hans Hagen Villa Collection
