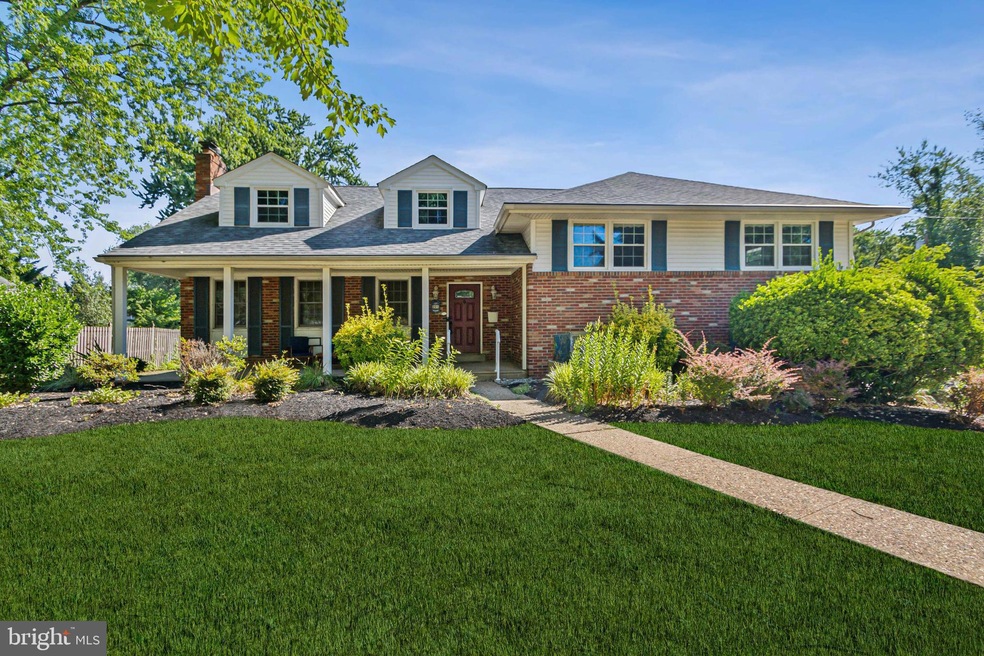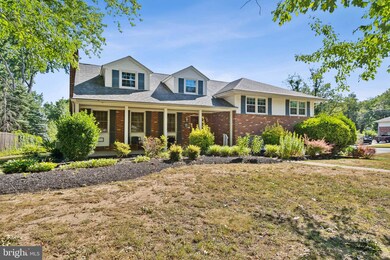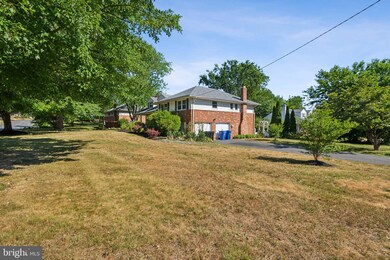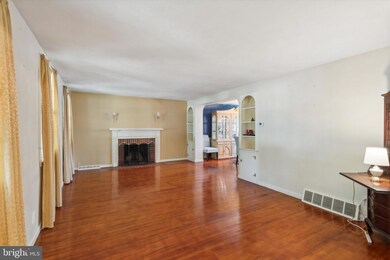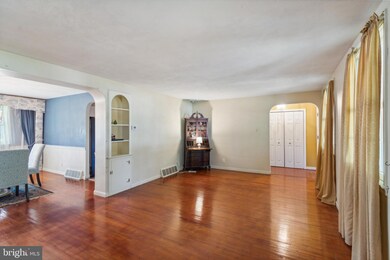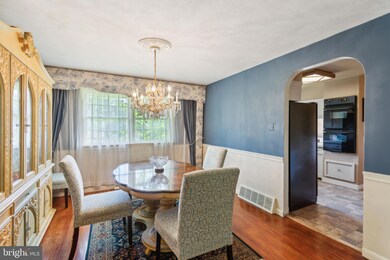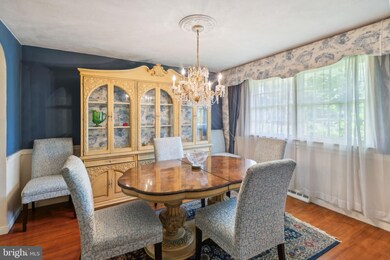
201 Devon Rd Cinnaminson, NJ 08077
Wellington Park NeighborhoodHighlights
- Traditional Architecture
- Wood Flooring
- No HOA
- Cinnaminson High School Rated A-
- 2 Fireplaces
- Workshop
About This Home
As of April 2025Welcome to this spacious 4-bedroom, 2.5-bathroom home nestled in the highly desirable Wellington Park neighborhood of Cinnaminson Township. Offering approximately 2,847 sq. ft. of living space, plus an additional 650 sq. ft. basement, this home boasts large rooms with beautiful hardwood flooring throughout.
While the home is in need of some cosmetic updating, many important updates have already been completed, including newer windows & siding (2017), front door (2015), gutter guards (2019), and a roof replaced in 2009. Both the living room and the family room feature cozy fireplaces, perfect for chilly evenings.
The main level includes a large living room, dining room, and kitchen, providing ample space for entertaining and daily living. Upstairs, you'll find a primary suite with a private bathroom, along with two additional bedrooms. The top level hosts a huge fourth bedroom, offering flexibility for a guest suite, home office, or playroom.
The generously sized family room and large basement provide plenty of space for recreation, storage, or potential additional living areas. This home is offered as-is, inviting you to bring your vision and updates to make it truly your own.
Situated in a fabulous neighborhood, this home is a fantastic opportunity to enjoy the charm and convenience of Wellington Park. Don't miss out on this chance to create your dream home in a prime location!
Last Agent to Sell the Property
Weichert Realtors - Moorestown License #788893 Listed on: 06/27/2024

Home Details
Home Type
- Single Family
Est. Annual Taxes
- $11,139
Year Built
- Built in 1960
Lot Details
- 0.36 Acre Lot
- Lot Dimensions are 125.00 x 125.00
- Southwest Facing Home
Parking
- 2 Car Attached Garage
- 2 Driveway Spaces
- Parking Storage or Cabinetry
- Side Facing Garage
Home Design
- Traditional Architecture
- Split Level Home
- Block Foundation
- Frame Construction
- Architectural Shingle Roof
Interior Spaces
- Property has 4 Levels
- 2 Fireplaces
- Wood Burning Fireplace
- Replacement Windows
- Family Room
- Living Room
- Dining Room
- Workshop
- Wood Flooring
Kitchen
- Eat-In Kitchen
- Double Oven
- Dishwasher
Bedrooms and Bathrooms
- 4 Bedrooms
- En-Suite Primary Bedroom
- En-Suite Bathroom
Laundry
- Dryer
- Washer
Basement
- Partial Basement
- Laundry in Basement
Utilities
- Central Heating and Cooling System
- Natural Gas Water Heater
Community Details
- No Home Owners Association
- Wellington Park Subdivision
Listing and Financial Details
- Tax Lot 00021
- Assessor Parcel Number 08-02505-00021
Ownership History
Purchase Details
Home Financials for this Owner
Home Financials are based on the most recent Mortgage that was taken out on this home.Purchase Details
Home Financials for this Owner
Home Financials are based on the most recent Mortgage that was taken out on this home.Purchase Details
Similar Homes in Cinnaminson, NJ
Home Values in the Area
Average Home Value in this Area
Purchase History
| Date | Type | Sale Price | Title Company |
|---|---|---|---|
| Deed | $735,000 | First American Title | |
| Deed | $735,000 | First American Title | |
| Bargain Sale Deed | $420,000 | Surety Title | |
| Deed | $52,000 | -- |
Mortgage History
| Date | Status | Loan Amount | Loan Type |
|---|---|---|---|
| Previous Owner | $458,000 | Construction |
Property History
| Date | Event | Price | Change | Sq Ft Price |
|---|---|---|---|---|
| 04/03/2025 04/03/25 | Sold | $735,000 | +5.0% | $210 / Sq Ft |
| 03/19/2025 03/19/25 | Pending | -- | -- | -- |
| 03/13/2025 03/13/25 | For Sale | $699,900 | +66.6% | $200 / Sq Ft |
| 10/11/2024 10/11/24 | Sold | $420,000 | -4.3% | $148 / Sq Ft |
| 08/15/2024 08/15/24 | Pending | -- | -- | -- |
| 07/26/2024 07/26/24 | Price Changed | $439,000 | -2.2% | $154 / Sq Ft |
| 06/27/2024 06/27/24 | For Sale | $449,000 | -- | $158 / Sq Ft |
Tax History Compared to Growth
Tax History
| Year | Tax Paid | Tax Assessment Tax Assessment Total Assessment is a certain percentage of the fair market value that is determined by local assessors to be the total taxable value of land and additions on the property. | Land | Improvement |
|---|---|---|---|---|
| 2024 | $11,416 | $299,700 | $81,700 | $218,000 |
| 2023 | $11,140 | $299,700 | $81,700 | $218,000 |
| 2022 | $10,897 | $299,700 | $81,700 | $218,000 |
| 2021 | $10,808 | $299,700 | $81,700 | $218,000 |
| 2020 | $10,705 | $299,700 | $81,700 | $218,000 |
| 2019 | $10,555 | $299,700 | $81,700 | $218,000 |
| 2018 | $10,481 | $299,700 | $81,700 | $218,000 |
| 2017 | $10,373 | $299,700 | $81,700 | $218,000 |
| 2016 | $10,229 | $299,700 | $81,700 | $218,000 |
| 2015 | $9,905 | $299,700 | $81,700 | $218,000 |
| 2014 | $9,432 | $299,700 | $81,700 | $218,000 |
Agents Affiliated with this Home
-
Anthony Wilson

Seller's Agent in 2025
Anthony Wilson
Agent06 LLC
(609) 413-2057
1 in this area
70 Total Sales
-
raymond clarke

Buyer's Agent in 2025
raymond clarke
RE/MAX Solutions
1 in this area
32 Total Sales
-
Robert Greenblatt

Seller's Agent in 2024
Robert Greenblatt
Weichert Corporate
(856) 296-4131
1 in this area
525 Total Sales
-
MAYTHIA Fallas

Buyer's Agent in 2024
MAYTHIA Fallas
Compass New Jersey, LLC - Haddon Township
(856) 316-5624
1 in this area
39 Total Sales
Map
Source: Bright MLS
MLS Number: NJBL2068236
APN: 08-02505-0000-00021
- 126 Devon Rd Unit 91
- 62 Sussex Dr
- 6 Easton Ln
- 5 Winding Brook Dr
- 601 Willow Dr
- 1 Carriage Way
- 2706 New Albany Rd
- 2112 Magnolia Ct
- 616 Dartmouth Ave
- 2802 Waterford Dr
- 3008 New Albany Rd
- 1037 Riverton Rd
- 1008 Sweetwater Dr Unit 1008
- 2801 Riverton Rd
- 236 Carriage Hill Dr
- 904 Sweetwater Dr Unit C904
- 1590 Wynwood Dr
- 2213 Chestnut Hill Dr
- 471 Buttonwood Ln
- 3103 Woodhaven Dr
