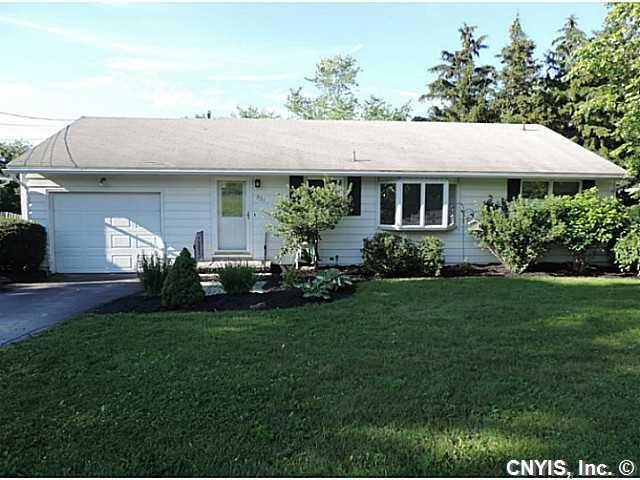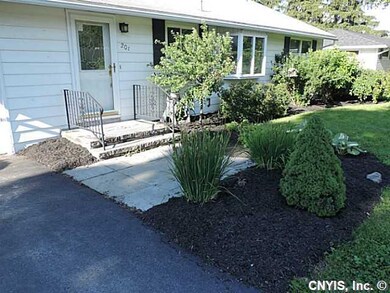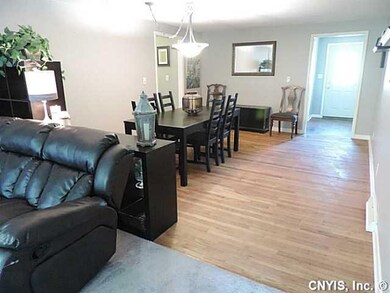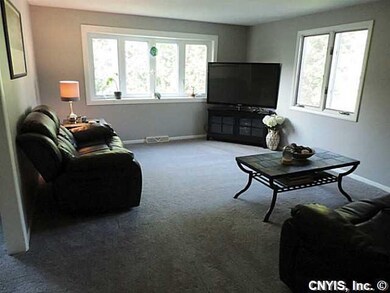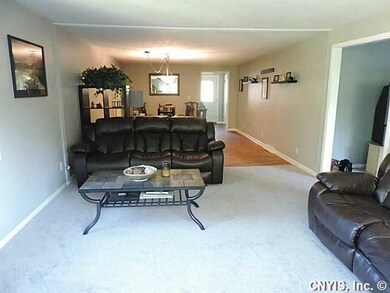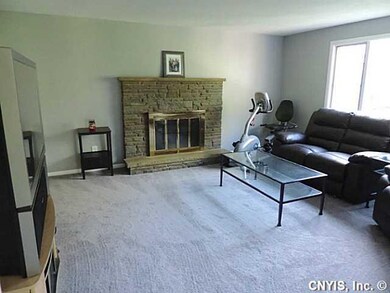
$250,000
- 3 Beds
- 2 Baths
- 1,160 Sq Ft
- 203 Parsons Rd
- Camillus, NY
**BEST & FINAL DEADLINE MONDAY, MAY 19TH, AT 5PM** Looking for one for living in the sought-after West Genesee School District? Look no further than 203 Parsons Rd, in the Parsons Farm neighborhood, conveniently located next to the schools & shopping! This three-bedroom ranch is full of charm; you'll quickly fall in LOVE! Beautiful hardwoods greet you throughout the first floor & into the MASSIVE
Ryan Millard Coldwell Banker Prime Prop,Inc
