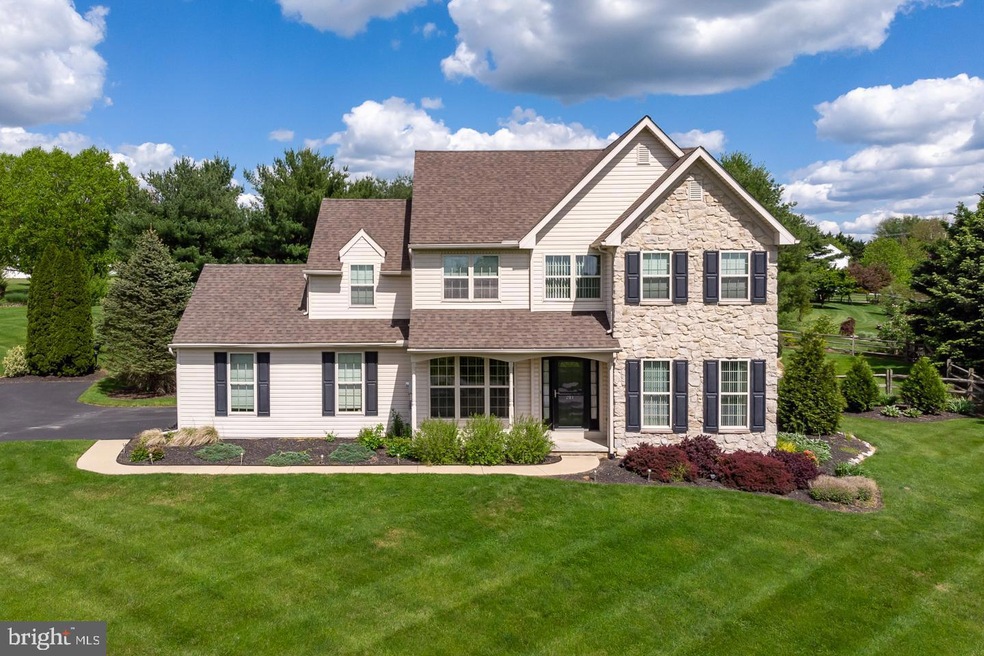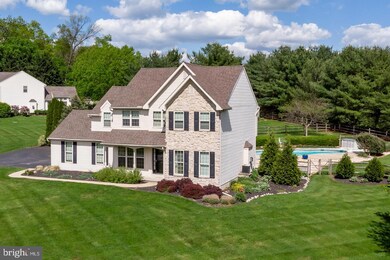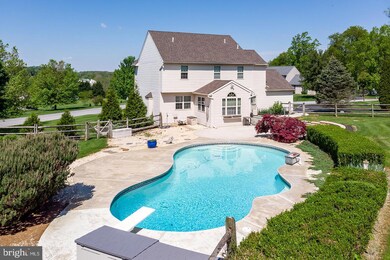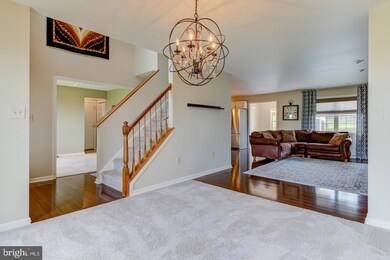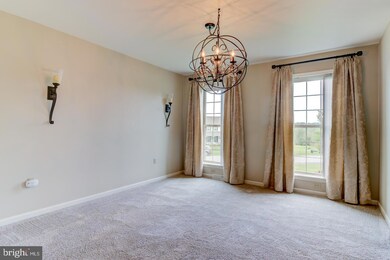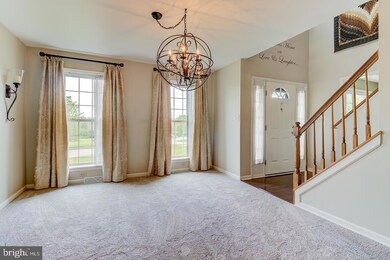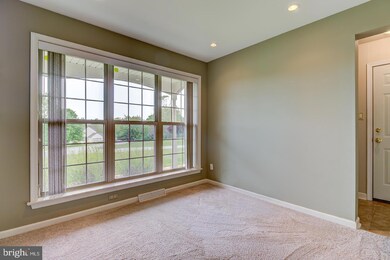
201 Dove Dr Lincoln University, PA 19352
Estimated Value: $510,000 - $584,000
Highlights
- Home Theater
- Open Floorplan
- Cathedral Ceiling
- Heated In Ground Pool
- Colonial Architecture
- Wood Flooring
About This Home
As of June 2021Move right in! The original owners have completed many upgrades and maintained the property impeccably. New appliances and roof in 2020 and many windows replaced in 2021. Hot water heater, pool water heater and variable speed pump, and carpet in living areas replaced within last 5 years. The upgraded kitchen boasts rich granite countertops, tile backsplashes, new stainless appliances, a center island, under cabinet lighting and a large custom pantry. The 2-story entry foyer reveals an open floorplan that has so many options. The original dining room could be used as an office, playroom, or formal living room. The original living room could also be used as a dining room. The back of the house is where this home really shines. In addition to the beautiful kitchen, there is a large family room with a stone fireplace and a gorgeous sunroom addition with vaulted ceilings, great views, and access to the landscaped patios and in-ground heated gunite pool. The well finished basement has enough room for watching a movie or the big game, entertaining and living space, and even a gym/workout area and half bath. Four bedrooms upstairs, including a spacious primary bedroom suite, round out this wonderful home. Situated on a nice corner lot close to Oxford and Rt 1 with easy drives to DE, MD and the Philadelphia area.
Last Agent to Sell the Property
BHHS Fox & Roach-Jennersville License #5001002 Listed on: 05/21/2021

Home Details
Home Type
- Single Family
Est. Annual Taxes
- $6,531
Year Built
- Built in 1998
Lot Details
- 1 Acre Lot
- West Facing Home
- Split Rail Fence
- Wire Fence
- Landscaped
- Corner Lot
- Back, Front, and Side Yard
- Property is in excellent condition
- Property is zoned R10 RESIDENTIAL
Parking
- 2 Car Direct Access Garage
- 4 Driveway Spaces
- Side Facing Garage
- Garage Door Opener
Home Design
- Colonial Architecture
- Traditional Architecture
- Architectural Shingle Roof
- Stone Siding
- Vinyl Siding
- Active Radon Mitigation
Interior Spaces
- Property has 2 Levels
- Open Floorplan
- Cathedral Ceiling
- Ceiling Fan
- Stone Fireplace
- Gas Fireplace
- Family Room Off Kitchen
- Living Room
- Formal Dining Room
- Home Theater
- Sun or Florida Room
Kitchen
- Gas Oven or Range
- Stainless Steel Appliances
- Kitchen Island
- Upgraded Countertops
Flooring
- Wood
- Carpet
- Vinyl
Bedrooms and Bathrooms
- 4 Bedrooms
- En-Suite Primary Bedroom
Laundry
- Laundry on main level
- Stacked Washer and Dryer
Partially Finished Basement
- Basement Fills Entire Space Under The House
- Sump Pump
Pool
- Heated In Ground Pool
- Gunite Pool
- Fence Around Pool
Outdoor Features
- Patio
- Exterior Lighting
- Shed
Utilities
- Forced Air Heating and Cooling System
- Heating System Powered By Leased Propane
- 200+ Amp Service
- Well
- Electric Water Heater
- On Site Septic
Community Details
- No Home Owners Association
- Darlington Hunt Subdivision
Listing and Financial Details
- Tax Lot 0136
- Assessor Parcel Number 69-03 -0136
Ownership History
Purchase Details
Home Financials for this Owner
Home Financials are based on the most recent Mortgage that was taken out on this home.Purchase Details
Home Financials for this Owner
Home Financials are based on the most recent Mortgage that was taken out on this home.Similar Homes in Lincoln University, PA
Home Values in the Area
Average Home Value in this Area
Purchase History
| Date | Buyer | Sale Price | Title Company |
|---|---|---|---|
| Rogers Jeffrey | $455,000 | Sage Premier Settlements | |
| Shaffer Robert L | $167,526 | -- |
Mortgage History
| Date | Status | Borrower | Loan Amount |
|---|---|---|---|
| Open | Rogers Jeffrey | $348,000 | |
| Previous Owner | Shaffer Robert L | $100,000 | |
| Previous Owner | Shaffer Robert | $228,000 | |
| Previous Owner | Shaffer Robert L | $151,013 | |
| Previous Owner | Shaffer Robert L | $50,000 | |
| Previous Owner | Shaffer Robert L | $209,000 | |
| Previous Owner | Shaffer Robert L | $159,100 |
Property History
| Date | Event | Price | Change | Sq Ft Price |
|---|---|---|---|---|
| 06/23/2021 06/23/21 | Sold | $450,000 | +7.2% | $166 / Sq Ft |
| 05/24/2021 05/24/21 | Pending | -- | -- | -- |
| 05/21/2021 05/21/21 | For Sale | $419,900 | -- | $154 / Sq Ft |
Tax History Compared to Growth
Tax History
| Year | Tax Paid | Tax Assessment Tax Assessment Total Assessment is a certain percentage of the fair market value that is determined by local assessors to be the total taxable value of land and additions on the property. | Land | Improvement |
|---|---|---|---|---|
| 2024 | $7,254 | $178,630 | $35,280 | $143,350 |
| 2023 | $7,001 | $178,630 | $35,280 | $143,350 |
| 2022 | $6,756 | $178,630 | $35,280 | $143,350 |
| 2021 | $6,531 | $178,630 | $35,280 | $143,350 |
| 2020 | $6,400 | $178,630 | $35,280 | $143,350 |
| 2019 | $6,344 | $178,630 | $35,280 | $143,350 |
| 2018 | $6,344 | $178,630 | $35,280 | $143,350 |
| 2017 | $6,289 | $178,630 | $35,280 | $143,350 |
| 2016 | $5,714 | $178,630 | $35,280 | $143,350 |
| 2015 | $5,714 | $178,630 | $35,280 | $143,350 |
| 2014 | $5,714 | $178,630 | $35,280 | $143,350 |
Agents Affiliated with this Home
-
David Werner

Seller's Agent in 2021
David Werner
BHHS Fox & Roach
(610) 806-6379
16 Total Sales
-
Michael Dutt

Buyer's Agent in 2021
Michael Dutt
Patterson Schwartz
(302) 733-7079
104 Total Sales
Map
Source: Bright MLS
MLS Number: PACT536686
APN: 69-003-0136.0000
- 411 Meadow Dr
- 106 1st Ave
- 113 Elkview Rd
- 213 Joseph Rd
- 128 Elkdale Rd
- 0 Greenwood Drive #A (Juniper)
- Greenwood Drive #F (Norway)
- Greenwood Drive #B (Hemlock)
- 213 Hinson Drive Lot 88 (Juniper)
- 263 Greenwood Dr
- 100 Hearthside Way Unit DEVONSHIRE
- 100 Hearthside Way Unit ANDREWS
- 100 Hearthside Way Unit COVINGTON
- 100 Hearthside Way Unit HAWTHORNE
- 100 Hearthside Way Unit MAGNOLIA
- 100 Hearthside Way Unit SAVANNAH
- 000 Greenwood Drive D (Balsam)
- 324 Greenwood Dr
- 341 Autumn Hill Dr
- 415 Frog Hollow Rd
