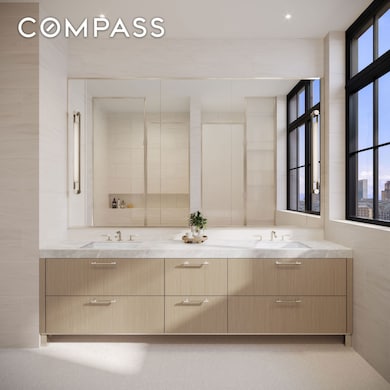201 E 23rd St Unit 15A New York, NY 10010
Kips Bay NeighborhoodEstimated payment $26,047/month
Highlights
- Sauna
- 4-minute walk to 23 Street (4,6 Line)
- Wood Flooring
- P.S. 116 Mary Lindley Murray Rated A-
- City View
- 5-minute walk to Peter's Field
About This Home
Coming to Gramercy 2026. Residence 15A is a charming two-bedroom, two bathroom home. With expansive west-facing divided light windows, the apartment is filled with natural light, highlighting the elegance of the wide-plank oak flooring throughout. A private foyer leads into the thoughtfully designed space, featuring an open concept kitchen, living, and dining area. The kitchen, beautiful and carefully designed, is open to the living area but set back to maintain separation. The primary bedroom suite feels private and luxurious with generous closet space and a double vanity in the bathroom. A full size washer and dryer complete this special two bedroom home.
Developed by Naftali Group, the design of the residences at The Willow embodies contemporary elegance and refined style. The spacious layouts, serene color palette, and exquisite finishes by Rockwell Group create a welcoming atmosphere throughout. The attention to detail can be felt in each room, especially in the kitchens, which feature honed quartz countertops and backsplashes, a Miele appliance suite, and custom millwork cabinetry with polished nickel hardware and dark nickel accents. Primary bathrooms feature honed Ice Grey stone-slab countertops, radiant floor heating, and luxurious Waterworks fixtures.
The building’s striking hand-laid red brick facade, designed by COOKFOX Architects, pays homage to the architectural fabric of the historic Gramercy neighborhood, with elegant arched bays and oversized windows that create a seamless blend of warmth and modern sophistication.
Each amenity space at The Willow has been meticulously designed by Rockwell Group to create an intimate, club-like atmosphere. The light-filled library, featuring a sleek contemporary fireplace, opens directly to the beautifully landscaped Courtyard Garden. The fitness center and adjacent cedar-clad sauna embrace a light aesthetic, offering residents a peaceful space for wellness. The cinema provides cozy seating, while the Glamercy Music Room offers the ideal environment for practicing, playing, and enjoying instruments. On the Rooftop Terrace, residents can enjoy grilling stations, dining, and lounging areas, all while taking in panoramic city views. Additional amenities include the Mermaid Room for socializing, adjacent to the cinema, and a Children’s Playroom. The lobby is attended 24 hours a day by a doorman. The complete offering terms are in an offering plan available from the sponsor, file number C24-0002
Property Details
Home Type
- Condo-Op
Year Built
- Built in 2026
HOA Fees
- $4,209 Monthly HOA Fees
Home Design
- Entry on the 15th floor
Interior Spaces
- 1,333 Sq Ft Home
- Entrance Foyer
- Sauna
- Wood Flooring
- City Views
- Laundry in unit
Kitchen
- Freezer
- Dishwasher
- Wine Cooler
- Kitchen Island
Bedrooms and Bathrooms
- 2 Bedrooms
- 2 Full Bathrooms
Utilities
- Central Air
- No Heating
Additional Features
- Terrace
- West Facing Home
Community Details
Overview
- 69 Units
- High-Rise Condominium
- Kips Bay Subdivision
- 19-Story Property
Amenities
- Elevator
Map
Home Values in the Area
Average Home Value in this Area
Property History
| Date | Event | Price | List to Sale | Price per Sq Ft |
|---|---|---|---|---|
| 07/08/2025 07/08/25 | Pending | -- | -- | -- |
| 07/08/2025 07/08/25 | For Sale | $3,550,000 | -- | $2,663 / Sq Ft |
Source: Real Estate Board of New York (REBNY)
MLS Number: RLS20035501
- 201 E 23rd St Unit 17A
- 201 E 23rd St Unit 7C
- 201 E 23rd St Unit 17B
- 201 E 23rd St Unit 10C
- 201 E 23rd St Unit PHB
- 201 E 23rd St Unit 9C
- 201 E 23rd St Unit 12D
- 201 E 23rd St Unit 5D
- 201 E 23rd St Unit 5C
- 201 E 23rd St Unit 6A
- 201 E 23rd St Unit 15B
- 201 E 23rd St Unit 8C
- 201 E 23rd St Unit 12B
- 201 E 23rd St Unit 14C
- 201 E 23rd St Unit 11D
- 201 E 23rd St Unit 4C
- 201 E 23rd St Unit 3D
- 201 E 23rd St Unit PHA
- 201 E 23rd St Unit 11C
- 201 E 23rd St Unit 4D
Ask me questions while you tour the home.







