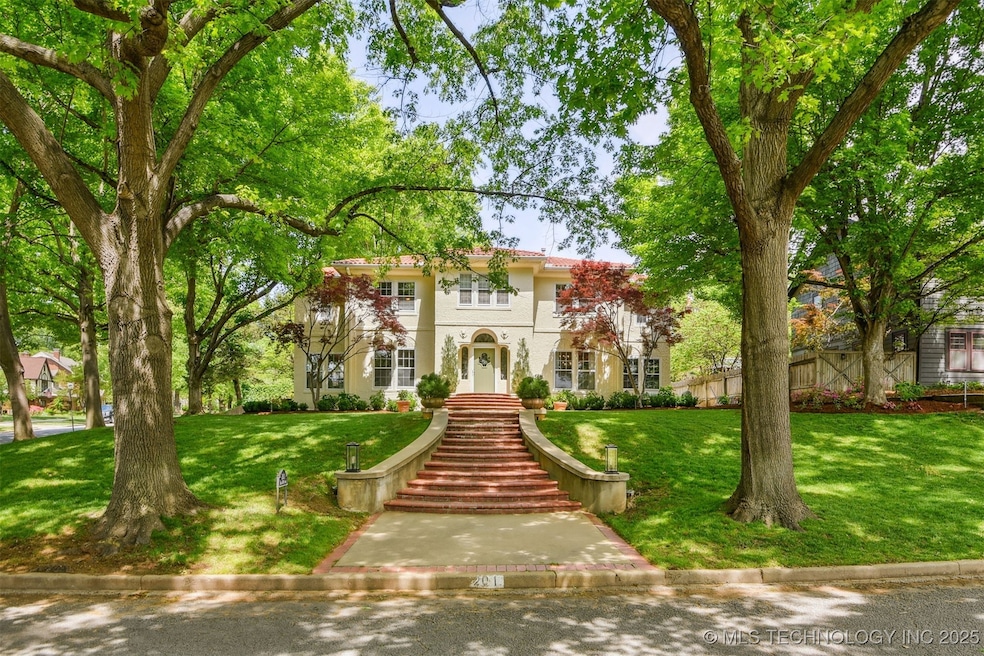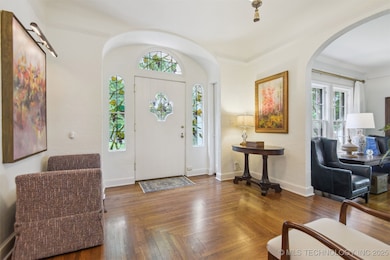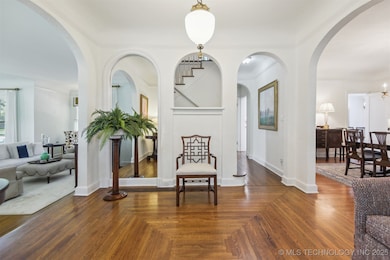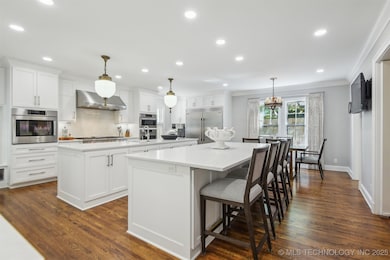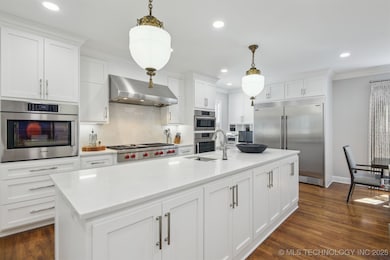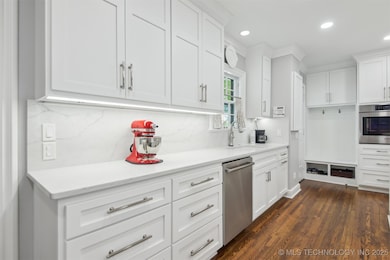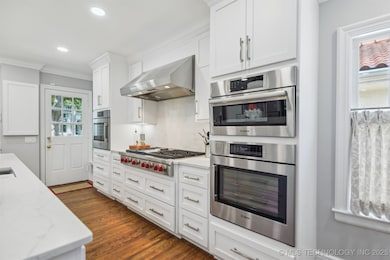201 E 24th Place Tulsa, OK 74114
Maple Ridge NeighborhoodEstimated payment $6,193/month
Highlights
- Mature Trees
- Wolf Appliances
- Spanish Architecture
- Thomas Edison Preparatory High School Rated 9+
- Wood Flooring
- Corner Lot
About This Home
Exquisite 1920's Italianate Villa in Maple Ridge neighborhood with 4 bedrooms and 3.5 bathrooms. Architectural features include red tile roof, arched doorways, crown moulding, stained glass entryway, and unique gargoyles and lions that accent the exterior of this home. Beautifully renovated top-end cook's dream kitchen with 2 islands, quartz countertops, 2 side-opening Bosch ovens, 2 sinks, a 6-burner Wolf cooktop with griddle, 2 dishwashers, an icemaker, and 2 refrigerators. Huge walk-in pantry with great storage and lighted cabinets. Four large upstairs bedrooms. Three upstairs bathrooms -- primary bath has granite floors and shower walls. Two guest rooms share a pullman bath and a hall bath serves the 4th bedroom. Two warranted HVAC systems installed in 2023. Laundry access on second floor and basement. Corner lot with professional landscaping and mature shade trees. Located near St. John and Hillcrest Hospitals, Utica Square, the 5.3-mile Midland Valley Trail, Woodward Park, Tulsa River Parks Trail and The Gathering Place. This home is an investment in excellence.
Home Details
Home Type
- Single Family
Est. Annual Taxes
- $5,974
Year Built
- Built in 1922
Lot Details
- 10,701 Sq Ft Lot
- South Facing Home
- Landscaped
- Corner Lot
- Sprinkler System
- Mature Trees
Parking
- 2 Car Garage
- Parking Storage or Cabinetry
- Driveway
Home Design
- Spanish Architecture
- Wood Frame Construction
- Tile Roof
- Stucco
Interior Spaces
- 3,524 Sq Ft Home
- 2-Story Property
- Crown Molding
- High Ceiling
- Ceiling Fan
- Wood Burning Fireplace
- Wood Frame Window
- Partial Basement
- Washer and Gas Dryer Hookup
Kitchen
- Double Convection Oven
- Built-In Range
- Microwave
- Ice Maker
- Bosch Dishwasher
- Dishwasher
- Wolf Appliances
- Quartz Countertops
- Disposal
Flooring
- Wood
- Tile
Bedrooms and Bathrooms
- 4 Bedrooms
- Pullman Style Bathroom
Home Security
- Security System Owned
- Storm Windows
- Fire and Smoke Detector
Outdoor Features
- Patio
- Rain Gutters
Schools
- Council Oak Elementary School
- Edison Prep. Middle School
- Edison High School
Utilities
- Forced Air Zoned Heating and Cooling System
- Heating System Uses Gas
- Programmable Thermostat
- Gas Water Heater
- High Speed Internet
- Phone Available
- Cable TV Available
Community Details
- No Home Owners Association
- Sunset Park Amd Subdivision
Listing and Financial Details
- Exclusions: Detached garage and storage area, disconnected attic fan, and fireplace are all excluded from inspections and repairs.
Map
Home Values in the Area
Average Home Value in this Area
Tax History
| Year | Tax Paid | Tax Assessment Tax Assessment Total Assessment is a certain percentage of the fair market value that is determined by local assessors to be the total taxable value of land and additions on the property. | Land | Improvement |
|---|---|---|---|---|
| 2025 | $6,372 | $47,545 | $5,390 | $42,155 |
| 2024 | $5,680 | $46,131 | $5,696 | $40,435 |
| 2023 | $5,680 | $45,758 | $10,197 | $35,561 |
| 2022 | $5,967 | $44,758 | $9,974 | $34,784 |
| 2021 | $5,911 | $44,758 | $9,974 | $34,784 |
| 2020 | $5,831 | $44,758 | $9,974 | $34,784 |
| 2019 | $6,121 | $44,673 | $9,955 | $34,718 |
| 2018 | $5,953 | $43,342 | $9,658 | $33,684 |
| 2017 | $5,764 | $43,051 | $9,594 | $33,457 |
| 2016 | $5,477 | $41,797 | $9,314 | $32,483 |
| 2015 | $5,324 | $43,965 | $10,197 | $33,768 |
| 2014 | $5,115 | $43,965 | $10,197 | $33,768 |
Property History
| Date | Event | Price | List to Sale | Price per Sq Ft |
|---|---|---|---|---|
| 09/03/2025 09/03/25 | Price Changed | $1,100,000 | -4.3% | $312 / Sq Ft |
| 06/19/2025 06/19/25 | Price Changed | $1,150,000 | -4.2% | $326 / Sq Ft |
| 05/21/2025 05/21/25 | For Sale | $1,200,000 | -- | $341 / Sq Ft |
Purchase History
| Date | Type | Sale Price | Title Company |
|---|---|---|---|
| Deed | $205,000 | -- | |
| Deed | $222,000 | -- | |
| Deed | $224,500 | -- |
Source: MLS Technology
MLS Number: 2521670
APN: 41500-92-13-03200
- 131 E 26th Place
- 102 E 26th St
- 10 Woodward Blvd Unit 29
- 38 S Woodward Blvd Unit 16
- 6 E 22nd St Unit B-110
- 2211 S Main St Unit A407
- 35 E 22nd St
- 2300 Riverside Dr Unit E
- 2300 Riverside Dr Unit 4B
- 2300 Riverside Dr Unit 8A
- 202 Hazel Blvd
- 3 Woodward Blvd Unit A103
- 7 Woodward Blvd Unit 218
- 1907 S Boston Ave Unit A
- 312 E 19th St
- 205 E 29th St
- 1303 E 26th Place
- 1305 E 27th St
- 1245 E 28th St
- 333 E 29th Place
- 119 E 26th St
- 2667 S Boston Place
- 24 E 17th St
- 1816 S Carson Ave
- 1722 S Carson Ave
- 1638 S Carson Ave
- 1717 S Riverside Dr
- 1502 S Boulder Ave Unit 16K
- 1502 S Boulder Ave Unit 12 E
- 1604 S Denver Ave Unit 1604 S Denver Ave Unit 7
- 1408 S Quaker Ave
- 1720 S Troost Ave Unit 1/2
- 1406 S Quincy Ave Unit A
- 1515 E 15th St
- 218 E 33rd Place
- 975 W 22nd Place
- 1407 S Saint Louis Ave Unit B
- 1320 S Saint Louis Ave
- 934 W 22nd St
- 1703 S Jackson Ave
