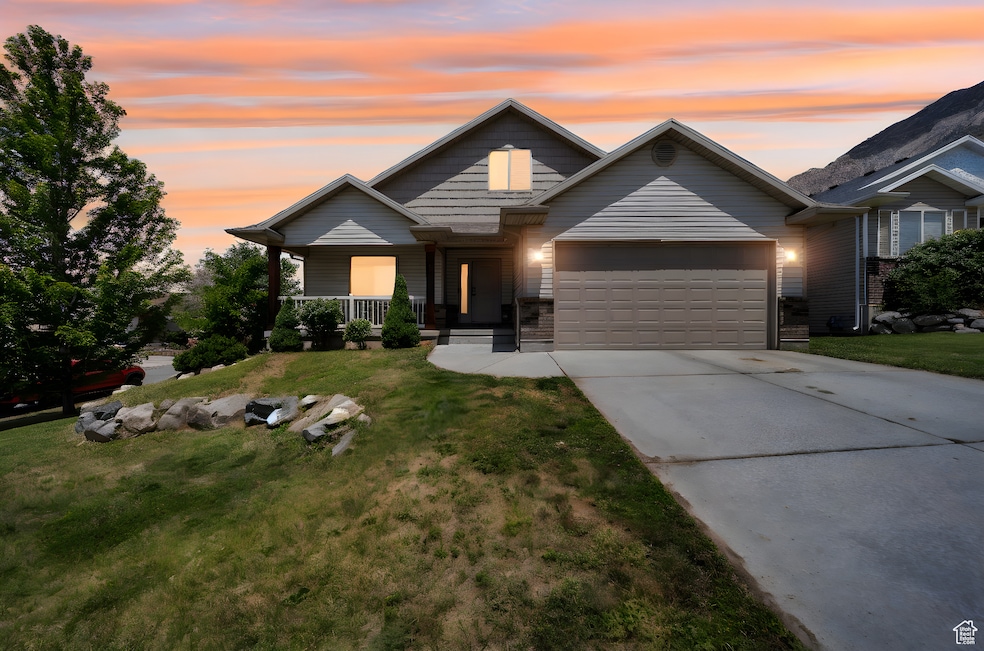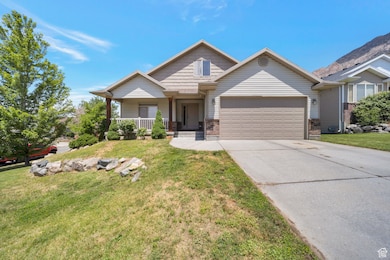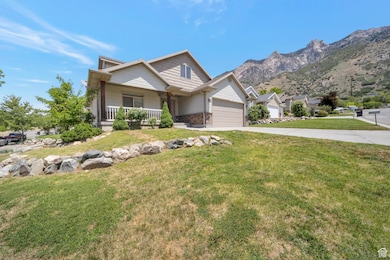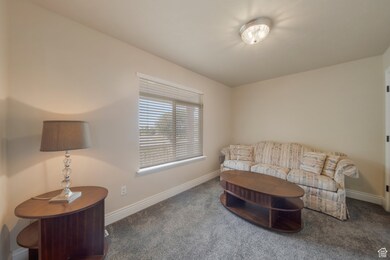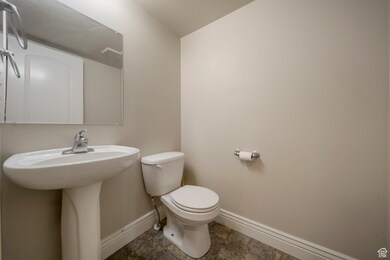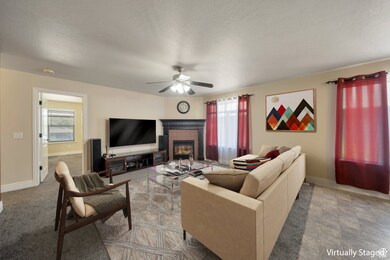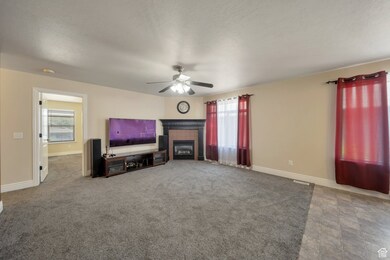201 E 660 S Willard, UT 84340
Estimated payment $2,656/month
Highlights
- Home Theater
- Vaulted Ceiling
- Hydromassage or Jetted Bathtub
- Lake View
- Main Floor Primary Bedroom
- Cul-De-Sac
About This Home
Don't miss out on this price reduction and lower interest rates!. Over 3,000 Sq ft. USDA Rural Housing Loans offer 100% financing with no down payment and lower interest rates than conventional mortgage. A beautiful view of the mountains. Spacious open concept main level living. Main level primary suite with private bath and jetted tub, formal family room adjacent to kitchen, family room plus a half bath and main level laundry. Beautiful kitchen cabinets and newer stainless steel appliances. Upper level: Two ample bedrooms and a full bath, 75% finished basement: bedroom, full bath, theater room, and living/game room-just need a few final finishing touches (electrical, plumbing, drywall & paint are in!) RV enthusiasts rejoice: Designated RV parking lot included! Copy and paste website link and click on music note
Home Details
Home Type
- Single Family
Est. Annual Taxes
- $2,478
Year Built
- Built in 2006
Lot Details
- 5,227 Sq Ft Lot
- Cul-De-Sac
- Landscaped
- Property is zoned Single-Family
HOA Fees
- $10 Monthly HOA Fees
Parking
- 2 Car Attached Garage
Property Views
- Lake
- Mountain
- Valley
Home Design
- Brick Exterior Construction
Interior Spaces
- 3,074 Sq Ft Home
- 3-Story Property
- Vaulted Ceiling
- Ceiling Fan
- Gas Log Fireplace
- Double Pane Windows
- Blinds
- Smart Doorbell
- Home Theater
- Basement Fills Entire Space Under The House
- Storm Doors
- Electric Dryer Hookup
Kitchen
- Free-Standing Range
- Microwave
- Disposal
Flooring
- Carpet
- Linoleum
- Tile
Bedrooms and Bathrooms
- 4 Bedrooms | 1 Primary Bedroom on Main
- Walk-In Closet
- Hydromassage or Jetted Bathtub
Schools
- Willard Elementary School
- Adele C. Young Middle School
- Box Elder High School
Utilities
- Forced Air Heating and Cooling System
- Natural Gas Connected
Additional Features
- Sprinkler System
- Porch
Community Details
- Joan Rassmen Association, Phone Number (801) 588-9538
- Willard Peak Ranches Subdivision
Listing and Financial Details
- Assessor Parcel Number 02-080-0022
Map
Home Values in the Area
Average Home Value in this Area
Tax History
| Year | Tax Paid | Tax Assessment Tax Assessment Total Assessment is a certain percentage of the fair market value that is determined by local assessors to be the total taxable value of land and additions on the property. | Land | Improvement |
|---|---|---|---|---|
| 2025 | $2,478 | $516,330 | $158,000 | $358,330 |
| 2024 | $2,478 | $497,728 | $158,000 | $339,728 |
| 2023 | $2,540 | $517,811 | $165,000 | $352,811 |
| 2022 | $2,402 | $252,643 | $46,750 | $205,893 |
| 2021 | $2,093 | $314,970 | $85,000 | $229,970 |
| 2020 | $1,907 | $314,970 | $85,000 | $229,970 |
| 2019 | $1,728 | $148,547 | $26,675 | $121,872 |
| 2018 | $1,652 | $132,651 | $26,675 | $105,976 |
| 2017 | $1,705 | $241,183 | $26,675 | $192,683 |
| 2016 | $1,683 | $127,604 | $26,675 | $100,929 |
| 2015 | $1,468 | $118,429 | $26,675 | $91,754 |
| 2014 | $1,468 | $114,060 | $26,675 | $87,385 |
| 2013 | -- | $106,115 | $26,675 | $79,440 |
Property History
| Date | Event | Price | Change | Sq Ft Price |
|---|---|---|---|---|
| 09/20/2025 09/20/25 | Price Changed | $460,000 | -1.8% | $150 / Sq Ft |
| 09/09/2025 09/09/25 | Price Changed | $468,500 | -1.4% | $152 / Sq Ft |
| 08/08/2025 08/08/25 | For Sale | $475,000 | 0.0% | $155 / Sq Ft |
| 08/04/2025 08/04/25 | Pending | -- | -- | -- |
| 08/01/2025 08/01/25 | Price Changed | $475,000 | -1.0% | $155 / Sq Ft |
| 07/22/2025 07/22/25 | Price Changed | $479,900 | -3.8% | $156 / Sq Ft |
| 06/26/2025 06/26/25 | For Sale | $499,000 | -- | $162 / Sq Ft |
Purchase History
| Date | Type | Sale Price | Title Company |
|---|---|---|---|
| Interfamily Deed Transfer | -- | Phillips Hansen Land Title C | |
| Warranty Deed | -- | First American Title Co Llc | |
| Warranty Deed | -- | Mt View Title & Escrow Inc | |
| Warranty Deed | -- | First American Title Ins Age |
Mortgage History
| Date | Status | Loan Amount | Loan Type |
|---|---|---|---|
| Open | $190,976 | FHA | |
| Previous Owner | $165,880 | New Conventional | |
| Previous Owner | $144,000 | New Conventional |
Source: UtahRealEstate.com
MLS Number: 2094751
APN: 02-080-0022
- 650 S Appaloosa Cir
- 228 E 600 S
- 568 S 300 E Unit 68
- 395 S 200 E
- 337 S 300 E
- Leighton Plan at Deer Run At Willard Bay - Deer Run
- Foxhill Plan at Deer Run At Willard Bay - Deer Run
- Norfolk Plan at Deer Run At Willard Bay - Deer Run
- Northfield Plan at Deer Run At Willard Bay - Deer Run
- Denford Plan at Deer Run At Willard Bay - Deer Run
- Clearpoint Plan at Deer Run At Willard Bay - Deer Run
- Cambria Plan at Deer Run At Willard Bay - Deer Run
- Berrington Plan at Deer Run At Willard Bay - Deer Run
- Ashland Plan at Deer Run At Willard Bay - Deer Run
- Whitman Plan at Deer Run At Willard Bay - Deer Run
- Ponderosa Plan at Deer Run At Willard Bay - Deer Run
- Twain Plan at Deer Run At Willard Bay - Deer Run
- Hemingway Plan at Deer Run At Willard Bay - Deer Run
- 223 W 800 S Unit 344
- 223 W 800 S
- 1189 W Fallow Way
- 2265 S Linda Way
- 848 W 1075 S
- 256 E 800 S
- 255 W 2700 N
- 163 Savannah Ln
- 2100 N Highway 89
- 3112 N 2900 W Unit BRAND NEW Basement Unit
- 200 E 2300 N
- 2421 N 400 E Unit D7
- 111 E 2250 N
- 270 E 1850 N
- 1750 N 400 E
- 5866 N Fork Rd
- 811 W 1340 N
- 1370 N 4700 W
- 1454 N Fowler Ave
- 607 Holiday Dr
- 551 E 900 St N
- 641 E 750 N Unit 1
