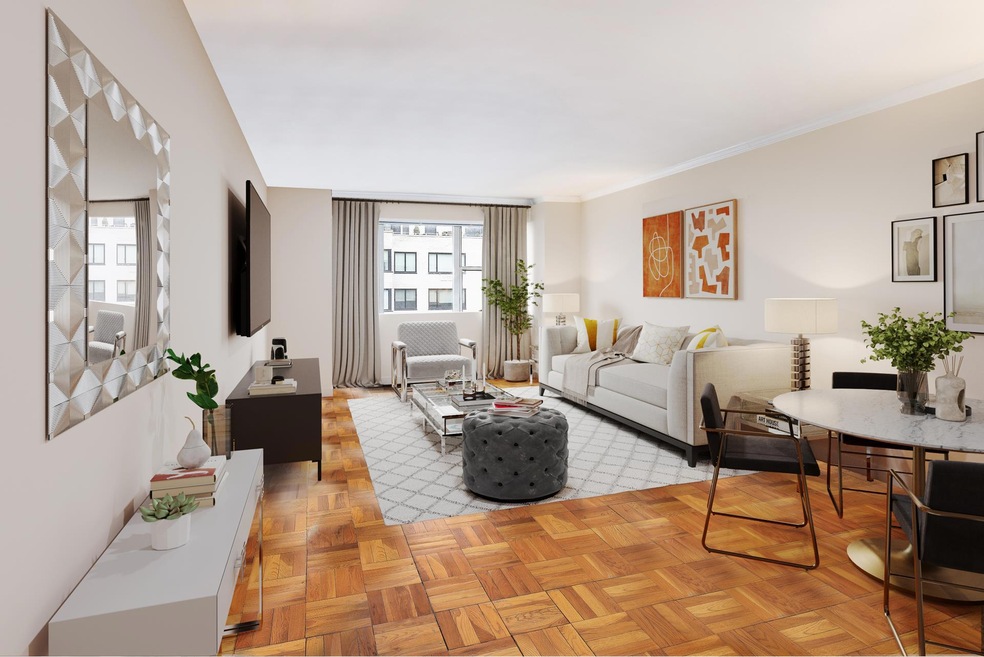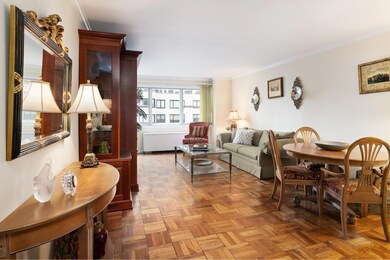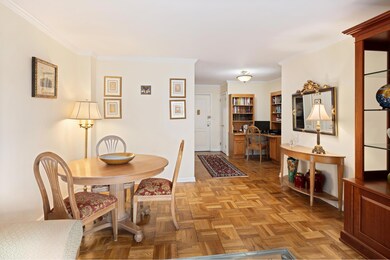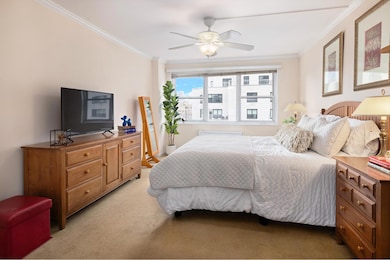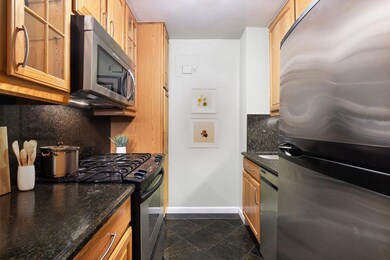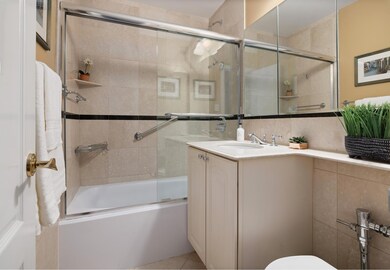201 E 66th St, Unit 16N Floor 16 New York, NY 10065
Lenox Hill NeighborhoodEstimated payment $5,606/month
Highlights
- City View
- 3-minute walk to 68 Street-Hunter College
- Central Air
- East Side Elementary School, P.S. 267 Rated A
- Elevator
- Garage
About This Home
DON'T MISS OUT on this spacious, light-filled, western facing one-bedroom home with spectacular skyline views in the coveted UES co-op at 201 E 66th St.
This generously laid out apartment features a living/dining room with ample space for comfortable entertaining and quiet, cozy nights with a book. The separate dining foyer, which is currently used as an office-nook, is another perk of this gracious layout.
The king-sized bedroom has the same terrific skyline view as the living room, the perfect spot to unwind from the hustle and bustle of the day. There are 2 large closets which you can fill up with clothes from all the nearby retailers!
The separate kitchen features custom-wood cabinets with granite countertops, black tiles floors and stainless-steel appliances. The tiled bathroom, with glass-enclosed tub, is conveniently located across from the bedroom.
201 East 66th Street is a NO SMOKING self-managed co-op with LOW maintenance. There is a 24 hour doorman, package person, central laundry room, a Crunch gym located in the commercial space of the building, a self-managed garage (waiting list) and storage cages (waiting list). One dog per apartment under 60lbs permitted with Board approval. The service provided by the staff in this building is unparalleled.
There is a 15-month assessment for Local Law 97 of $347.35/month beginning 9/1/2024 and ending 11/30/2025.
NO SUBLETS. NO GUARANTORS. NO CO-PURCHASING. PIEDS-A-TERRE ARE CASE BY CASE!
201 East 66th St is conveniently located on the NE corner of 3rd Ave and 66th Street; close to fabulous restaurants, shopping and mass transportation - Q/F/6 lines and M66 crosstown bus.
Property Details
Home Type
- Co-Op
Year Built
- Built in 1961
HOA Fees
- $1,693 Monthly HOA Fees
Parking
- Garage
Home Design
- Entry on the 16th floor
Interior Spaces
- 800 Sq Ft Home
- Washer Dryer Allowed
- Basement
Bedrooms and Bathrooms
- 1 Bedroom
- 1 Full Bathroom
Utilities
- Central Air
Listing and Financial Details
- Legal Lot and Block 0001 / 01421
Community Details
Overview
- 225 Units
- High-Rise Condominium
- Lenox Hill Subdivision
- 22-Story Property
Amenities
- Courtyard
- Elevator
Map
About This Building
Home Values in the Area
Average Home Value in this Area
Property History
| Date | Event | Price | List to Sale | Price per Sq Ft |
|---|---|---|---|---|
| 09/29/2025 09/29/25 | Pending | -- | -- | -- |
| 09/15/2025 09/15/25 | Price Changed | $625,000 | -3.7% | $781 / Sq Ft |
| 06/15/2025 06/15/25 | Price Changed | $649,000 | -7.2% | $811 / Sq Ft |
| 04/23/2025 04/23/25 | Price Changed | $699,000 | -6.7% | $874 / Sq Ft |
| 03/05/2025 03/05/25 | For Sale | $749,000 | -- | $936 / Sq Ft |
Source: Real Estate Board of New York (REBNY)
MLS Number: RLS20006942
- 201 E 66th St Unit 14D
- 201 E 66th St Unit 20M
- 201 E 66th St Unit 7M
- 201 E 66th St Unit 8FG
- 201 E 66th St Unit 4K
- 201 E 66th St Unit 2E
- 201 E 66th St Unit 8P
- 201 E 66th St Unit 7J
- 220 E 67th St Unit 6J
- 220 E 67th St Unit 4A
- 220 E 67th St Unit 1C
- 220 E 67th St Unit 11G
- 220 E 67th St Unit 10A
- 220 E 67th St Unit 7-J
- 139 E 66th St Unit 1E
- 139 E 66th St Unit 1N
- 139 E 66th St Unit PHW
- 167 E 67th St Unit PHA
- 167 E 67th St Unit 2B
- 181 E 65th St Unit 20C
