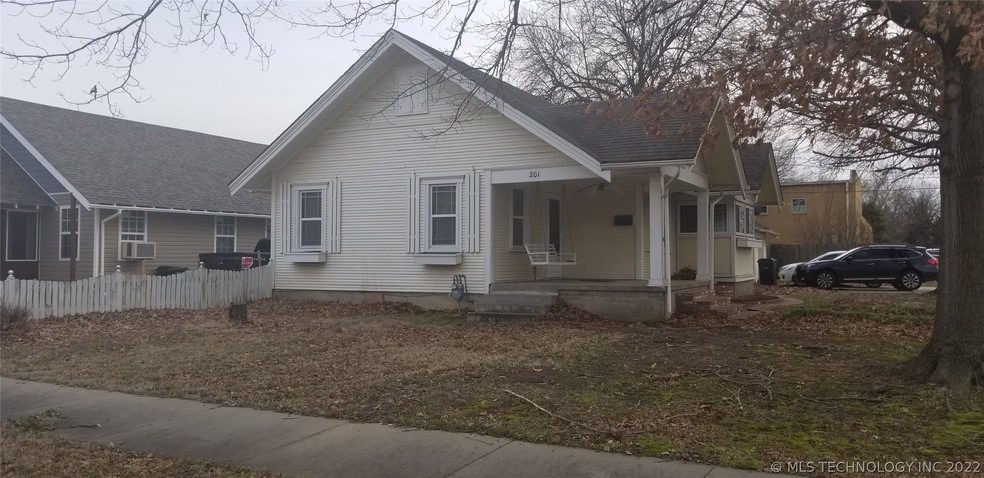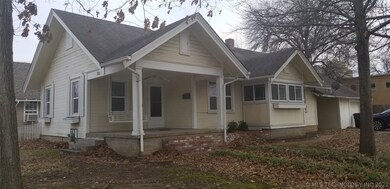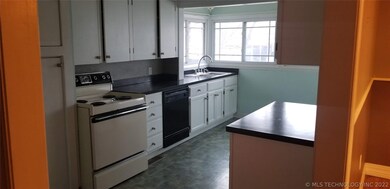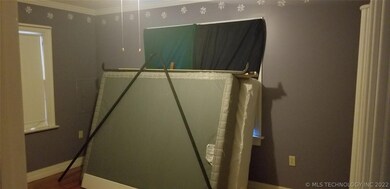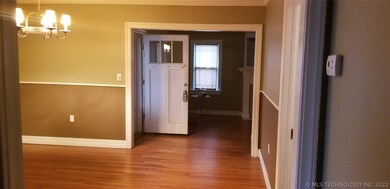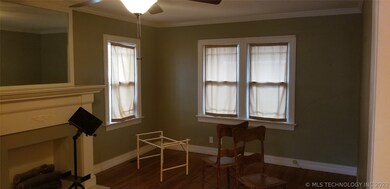
201 E 6th St Claremore, OK 74017
Highlights
- Mature Trees
- Wood Flooring
- No HOA
- Claremore High School Rated A-
- Corner Lot
- Covered patio or porch
About This Home
As of July 2024Short sale subject to lenders approval of the sales price and of the short sale. Sold "As is, where is". Seller will do no repairs. the process could take several months to complete, so offer accordingly.
Last Agent to Sell the Property
Coldwell Banker Select License #145775 Listed on: 08/14/2019

Last Buyer's Agent
Michael Bichard
Inactive Office License #175078
Home Details
Home Type
- Single Family
Est. Annual Taxes
- $966
Year Built
- Built in 1940
Lot Details
- 7,676 Sq Ft Lot
- West Facing Home
- Property is Fully Fenced
- Privacy Fence
- Chain Link Fence
- Corner Lot
- Mature Trees
Parking
- 2 Car Attached Garage
- Carport
- Parking Storage or Cabinetry
- Workshop in Garage
Home Design
- Bungalow
- Frame Construction
- Fiberglass Roof
- Aluminum Siding
- Vinyl Siding
- Asphalt
Interior Spaces
- 1,287 Sq Ft Home
- 1-Story Property
- Wired For Data
- Ceiling Fan
- Decorative Fireplace
- Vinyl Clad Windows
- Insulated Windows
- Aluminum Window Frames
- Crawl Space
- Dryer
Kitchen
- Oven
- Built-In Range
- Dishwasher
- Laminate Countertops
Flooring
- Wood
- Carpet
Bedrooms and Bathrooms
- 3 Bedrooms
Eco-Friendly Details
- Energy-Efficient Windows
Outdoor Features
- Covered patio or porch
- Rain Gutters
Schools
- Claremont Elementary School
- Claremore High School
Utilities
- Heating System Uses Gas
- Programmable Thermostat
- Gas Water Heater
- High Speed Internet
- Cable TV Available
Community Details
- No Home Owners Association
- Claremore Ot Subdivision
Ownership History
Purchase Details
Purchase Details
Home Financials for this Owner
Home Financials are based on the most recent Mortgage that was taken out on this home.Purchase Details
Home Financials for this Owner
Home Financials are based on the most recent Mortgage that was taken out on this home.Purchase Details
Home Financials for this Owner
Home Financials are based on the most recent Mortgage that was taken out on this home.Purchase Details
Home Financials for this Owner
Home Financials are based on the most recent Mortgage that was taken out on this home.Purchase Details
Home Financials for this Owner
Home Financials are based on the most recent Mortgage that was taken out on this home.Purchase Details
Purchase Details
Purchase Details
Purchase Details
Similar Home in Claremore, OK
Home Values in the Area
Average Home Value in this Area
Purchase History
| Date | Type | Sale Price | Title Company |
|---|---|---|---|
| Warranty Deed | $241,500 | Century Title | |
| Warranty Deed | $190,000 | Elite Title Services | |
| Warranty Deed | $162,500 | Integrity Title & Closing | |
| Warranty Deed | $77,500 | Fidelity National Ttl Ins Co | |
| Warranty Deed | $103,000 | Tulsa Abstract & Title Compa | |
| Warranty Deed | $95,000 | Anchor Title & Closing | |
| Warranty Deed | $86,000 | -- | |
| Warranty Deed | $62,000 | -- | |
| Warranty Deed | $30,600 | -- | |
| Warranty Deed | $12,500 | -- |
Mortgage History
| Date | Status | Loan Amount | Loan Type |
|---|---|---|---|
| Previous Owner | $186,558 | FHA | |
| Previous Owner | $130,000 | Balloon | |
| Previous Owner | $102,192 | New Conventional | |
| Previous Owner | $100,963 | FHA | |
| Previous Owner | $94,254 | FHA |
Property History
| Date | Event | Price | Change | Sq Ft Price |
|---|---|---|---|---|
| 07/03/2024 07/03/24 | Sold | $190,000 | +2.8% | $144 / Sq Ft |
| 06/07/2024 06/07/24 | Pending | -- | -- | -- |
| 06/05/2024 06/05/24 | For Sale | $184,900 | -2.7% | $141 / Sq Ft |
| 05/02/2024 05/02/24 | Off Market | $190,000 | -- | -- |
| 04/30/2024 04/30/24 | For Sale | $184,900 | 0.0% | $141 / Sq Ft |
| 04/24/2024 04/24/24 | Pending | -- | -- | -- |
| 04/16/2024 04/16/24 | Price Changed | $184,900 | -6.1% | $141 / Sq Ft |
| 04/11/2024 04/11/24 | For Sale | $196,900 | 0.0% | $150 / Sq Ft |
| 04/05/2024 04/05/24 | Pending | -- | -- | -- |
| 03/19/2024 03/19/24 | For Sale | $196,900 | +154.9% | $150 / Sq Ft |
| 10/23/2019 10/23/19 | Sold | $77,250 | +3.0% | $60 / Sq Ft |
| 08/12/2019 08/12/19 | Pending | -- | -- | -- |
| 08/12/2019 08/12/19 | For Sale | $75,000 | -27.2% | $58 / Sq Ft |
| 12/31/2015 12/31/15 | Sold | $103,000 | +900.0% | $80 / Sq Ft |
| 11/29/2015 11/29/15 | Pending | -- | -- | -- |
| 11/29/2015 11/29/15 | For Sale | $10,300 | -- | $8 / Sq Ft |
Tax History Compared to Growth
Tax History
| Year | Tax Paid | Tax Assessment Tax Assessment Total Assessment is a certain percentage of the fair market value that is determined by local assessors to be the total taxable value of land and additions on the property. | Land | Improvement |
|---|---|---|---|---|
| 2024 | $1,652 | $17,875 | $10,255 | $7,620 |
| 2023 | $1,652 | $17,875 | $1,925 | $15,950 |
| 2022 | $847 | $10,148 | $1,925 | $8,223 |
| 2021 | $844 | $10,556 | $1,925 | $8,631 |
| 2020 | $848 | $10,266 | $1,540 | $8,726 |
| 2019 | $924 | $10,976 | $1,540 | $9,436 |
| 2018 | $966 | $11,454 | $1,540 | $9,914 |
| 2017 | $951 | $11,360 | $1,540 | $9,820 |
| 2016 | $944 | $11,054 | $1,540 | $9,514 |
| 2015 | $887 | $10,564 | $1,540 | $9,024 |
| 2014 | $858 | $10,257 | $1,540 | $8,717 |
Agents Affiliated with this Home
-
Jolynn Dotson

Seller's Agent in 2024
Jolynn Dotson
Solid Rock, REALTORS
(918) 260-3859
46 in this area
128 Total Sales
-
Michele Wilson

Buyer's Agent in 2024
Michele Wilson
RE/MAX
(918) 857-1589
3 in this area
100 Total Sales
-
Maureen Kile

Seller's Agent in 2019
Maureen Kile
Coldwell Banker Select
(918) 605-4150
3 in this area
341 Total Sales
-
M
Buyer's Agent in 2019
Michael Bichard
Inactive Office
-
Amanda Elliott
A
Seller's Agent in 2015
Amanda Elliott
Hearth Homes Realty
(918) 978-1988
7 Total Sales
Map
Source: MLS Technology
MLS Number: 1929791
APN: 660009117
- 104 W 7th St
- 317 E 4th St
- 428 E 4th St
- 503 N Seminole Ave
- 201 W 9th St
- 417 E Will Rogers Blvd
- 517 E 6th St
- 409 N Cherokee Ave
- 201 E 1st St
- 0 Na NE Unit 1080799
- 426 E 10th St
- 001 044 Rd E
- 119 N Missouri Ave
- 310 E 12th St
- 425 S Normal Ave
- 211 W Jordan St
- 319 S Nome Ave
- 810 E 9th St N
- 111 E 13th Place
- 1008 N Cherokee Ave
