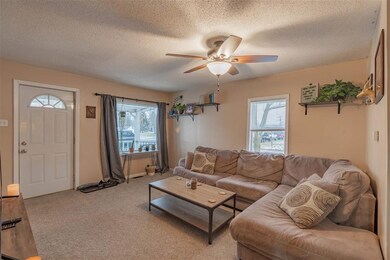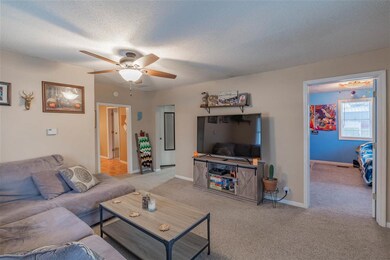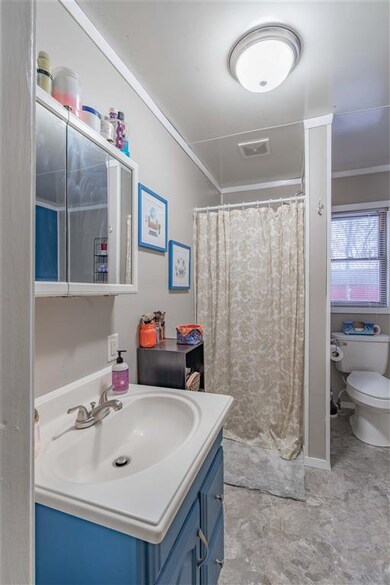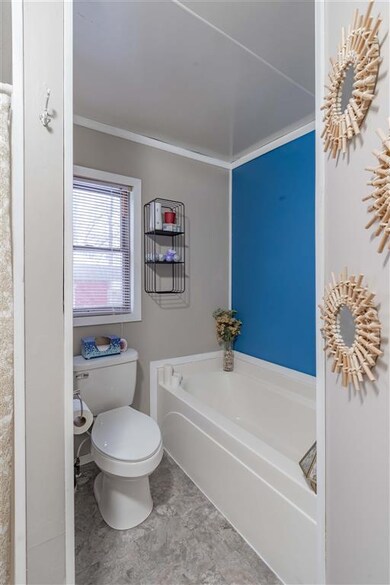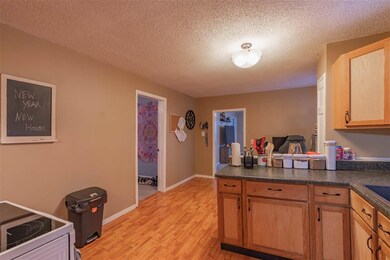201 E 6th St Matthews, IN 46957
Highlights
- Primary Bedroom Suite
- Covered patio or porch
- Bathtub with Shower
- Corner Lot
- Eat-In Kitchen
- Landscaped
About This Home
As of March 2021Clean & Neat! 3-4 Bedrooms, 2 Full Baths, Spacious Living Area. Nice Eat-in Kitchen with appliances that remain. Large Utility/Laundry Room. Updated Main Bathroom. New Carpet in 2020. Freshly Painted. Updated Pressure Tank in 2020. Upgraded Electrical & New Plumbing Lines. Front Covered Porch, Deck Area, & Large Yard. Attached Storage Area. Eastbrook Schools! Home qualifies for USDA financing with no money down!
Last Buyer's Agent
Vicky Hadley
Trueblood Real Estate, LLC
Home Details
Home Type
- Single Family
Est. Annual Taxes
- $190
Year Built
- Built in 1900
Lot Details
- 9,148 Sq Ft Lot
- Lot Dimensions are 66x135
- Landscaped
- Corner Lot
- Level Lot
Home Design
- Shingle Roof
- Asphalt Roof
- Vinyl Construction Material
Interior Spaces
- 1,420 Sq Ft Home
- 1.5-Story Property
- Ceiling Fan
- Crawl Space
- Fire and Smoke Detector
Kitchen
- Eat-In Kitchen
- Electric Oven or Range
- Laminate Countertops
- Disposal
Flooring
- Carpet
- Laminate
Bedrooms and Bathrooms
- 4 Bedrooms
- Primary Bedroom Suite
- 2 Full Bathrooms
- Bathtub with Shower
Laundry
- Laundry on main level
- Washer and Electric Dryer Hookup
Parking
- Gravel Driveway
- Off-Street Parking
Schools
- Eastbrook South Elementary School
- Eastbrook Middle School
- Eastbrook High School
Utilities
- Window Unit Cooling System
- Forced Air Heating System
- Heating System Uses Gas
- Private Company Owned Well
- Well
Additional Features
- Covered patio or porch
- Suburban Location
Listing and Financial Details
- Assessor Parcel Number 27-16-03-204-045.000-012
Ownership History
Purchase Details
Home Financials for this Owner
Home Financials are based on the most recent Mortgage that was taken out on this home.Purchase Details
Home Financials for this Owner
Home Financials are based on the most recent Mortgage that was taken out on this home.Purchase Details
Home Financials for this Owner
Home Financials are based on the most recent Mortgage that was taken out on this home.Purchase Details
Map
Home Values in the Area
Average Home Value in this Area
Purchase History
| Date | Type | Sale Price | Title Company |
|---|---|---|---|
| Warranty Deed | $76,500 | None Available | |
| Warranty Deed | -- | None Available | |
| Warranty Deed | $47,500 | Youngs Title & Abstract | |
| Warranty Deed | -- | None Available | |
| Sheriffs Deed | $23,000 | None Available |
Mortgage History
| Date | Status | Loan Amount | Loan Type |
|---|---|---|---|
| Open | $72,675 | Stand Alone Refi Refinance Of Original Loan | |
| Previous Owner | $56,122 | New Conventional | |
| Previous Owner | $46,639 | FHA |
Property History
| Date | Event | Price | Change | Sq Ft Price |
|---|---|---|---|---|
| 03/09/2021 03/09/21 | Sold | $76,500 | 0.0% | $54 / Sq Ft |
| 02/21/2021 02/21/21 | Pending | -- | -- | -- |
| 01/18/2021 01/18/21 | For Sale | $76,500 | +39.1% | $54 / Sq Ft |
| 02/06/2015 02/06/15 | Sold | $55,000 | -8.2% | $40 / Sq Ft |
| 12/01/2014 12/01/14 | Pending | -- | -- | -- |
| 06/07/2014 06/07/14 | For Sale | $59,900 | -- | $43 / Sq Ft |
Tax History
| Year | Tax Paid | Tax Assessment Tax Assessment Total Assessment is a certain percentage of the fair market value that is determined by local assessors to be the total taxable value of land and additions on the property. | Land | Improvement |
|---|---|---|---|---|
| 2024 | $369 | $77,100 | $9,500 | $67,600 |
| 2023 | $325 | $71,500 | $9,500 | $62,000 |
| 2022 | $293 | $65,700 | $7,500 | $58,200 |
| 2021 | $265 | $57,900 | $7,500 | $50,400 |
| 2020 | $212 | $51,500 | $7,100 | $44,400 |
| 2019 | $190 | $48,600 | $7,100 | $41,500 |
| 2018 | $422 | $51,100 | $7,100 | $44,000 |
| 2017 | $175 | $52,100 | $7,100 | $45,000 |
| 2016 | $379 | $52,100 | $7,100 | $45,000 |
| 2014 | $109 | $38,800 | $4,800 | $34,000 |
| 2013 | $109 | $38,700 | $4,800 | $33,900 |
Source: Indiana Regional MLS
MLS Number: 202101695
APN: 27-16-03-204-045.000-012
- 5711 W County Road 1070 N
- 1 Vaught Rd
- 0 E 700 S Unit 202432252
- 14720 N Co Road 500 W
- 0 N 675 Rd W
- 502 N Madison St Unit 1 & 2
- 0 E 1050 S
- 404 W Elm St
- 204 S Madison St
- 209 S Sycamore St
- 407 E Maple St
- 7211 W 850 Rd N
- 11800 W Co Road 850 N
- 521 S 8th St
- 622 W South St
- 875 W Indiana Ave
- 158 W Anson St
- 0 Catalina Dr
- 0 N County Road 200 W Unit 11411992
- South Angling & 100 Rd W


