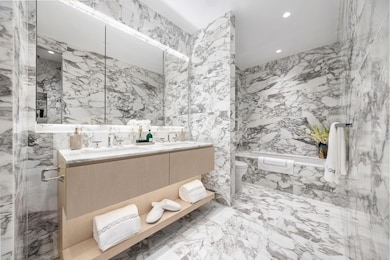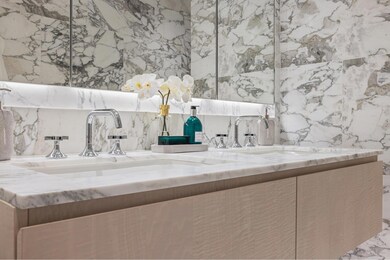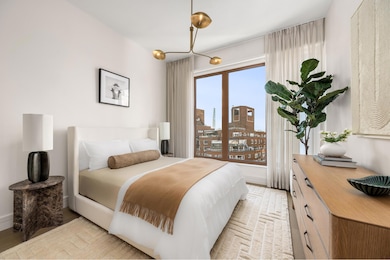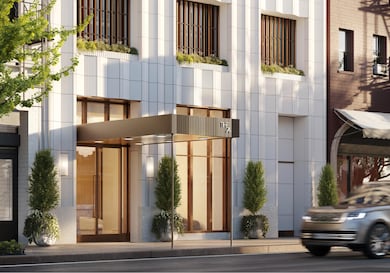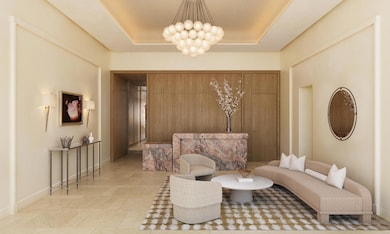201 E 74th St Unit 5A New York, NY 10021
Lenox Hill NeighborhoodEstimated payment $21,139/month
Highlights
- Concierge
- 5-minute walk to 77 Street (4,6 Line)
- Children's Playroom
- P.S. 158 The Bayard Taylor School Rated A
- New Construction
- Bike Room
About This Home
IMMEDIATE OCCUPANCY AVAILABLE.
Residence 5A is a 1,401 square foot 2 bedroom, 2 bath home with west exposures. A gracious entry gallery opens to the spacious living and dining room with floor-to-ceiling windows from Italy, allowing abundant light to stream across European oak floors. The open kitchen with island features bespoke, stained ash wood cabinetry with fluted glass upper cabinets and polished Bianco ice marble countertops and backsplash. The top-of-the-line Miele appliance suite features a speed oven, gas cooking, and two separate pantries. The stainless-steel Pro-Chef sink features a Dornbracht brushed champagne faucet with a pull-down spray.
The primary suite features one walk-in closet, two additional closets and an en-suite, five-fixture bath with Calacatta Vagli marble walls and floors and radiant heat flooring. The Sycamore wood vanity is complimented by Calacatta Vagli honed marble countertop and custom oversized medicine cabinets.
Secondary baths include European Porcelain flooring and walls, custom medicine cabinets with built-in lighting and shelves, and Didimon Light marble vanity with a waterfall design.
All renderings of views and exposure to light are for illustrative purposes only. Views shown are approximate and depicted from various elevations. No representation is being made with respect to actual, current, or future views from any particular floor or Unit, and/or exposure to light for any particular floor or Unit, or as the same may be affected by any existing construction or demolition by any Sponsor or third party. No representations or warranties are being made except as may be set forth in the applicable Offering Plan for such Unit. Exclusive Sales & Marketing Agent: Douglas Elliman Development Marketing. The complete offering terms are in the Offering Plan for the respective Unit, available from the applicable Sponsor: El Ad East 74 LLC, having an address c/o El Ad US Holding, Inc., 575 Madison Avenue, 22nd Floor, New York, New York 10022. File No. CD23-0034. Equal Housing Opportunity.
Property Details
Home Type
- Condominium
Year Built
- Built in 2023 | New Construction
HOA Fees
- $2,406 Monthly HOA Fees
Home Design
- 1,401 Sq Ft Home
- Entry on the 5th floor
Bedrooms and Bathrooms
- 2 Bedrooms
- 2 Full Bathrooms
Laundry
- Laundry in unit
- Washer Dryer Allowed
Utilities
- Central Air
Listing and Financial Details
- Legal Lot and Block 0001 / 01429
Community Details
Overview
- The 74 Condos
- Lenox Hill Subdivision
- 32-Story Property
Amenities
- Concierge
- Children's Playroom
- Bike Room
Map
Home Values in the Area
Average Home Value in this Area
Property History
| Date | Event | Price | List to Sale | Price per Sq Ft |
|---|---|---|---|---|
| 12/06/2024 12/06/24 | For Sale | $2,995,000 | -- | $2,138 / Sq Ft |
Source: Real Estate Board of New York (REBNY)
MLS Number: RLS11024265
- 201 E 74th St Unit FLOOR 25
- 201 E 74th St Unit 21 A
- 201 E 74th St Unit FLOOR27
- 201 E 74th St Unit 9 B
- 201 E 74th St Unit 20 A
- 201 E 74th St
- 201 E 74th St Unit PH
- 201 E 74th St Unit 2A
- 201 E 74th St Unit 6 A
- 200 E 74th St Unit 14A
- 200 E 74th St Unit 17D
- 200 E 74th St Unit 21A
- 207 E 74th St Unit 5JH
- 207 E 74th St Unit 7F
- 200 E 75th St Unit 11 A
- 200 E 75th St Unit 12A/B
- 200 E 75th St Unit 14 B
- 200 E 75th St Unit 14A
- 200 E 75th St Unit PH1
- 200 E 75th St Unit PH 2
- 201 E 74th St
- 204 E 75th St
- 244 E 75th St Unit ID1021987P
- 244 E 75th St Unit FL5-ID1021821P
- 244 E 75th St Unit FL4-ID1021963P
- 242 E 75th St Unit FL2-ID1022037P
- 244 E 75th St Unit FL1-ID1021829P
- 240e E 75th St Unit FL4-ID1021876P
- 240e E 75th St Unit FL2-ID1021882P
- 244 E 75th St Unit FL2-ID1021825P
- 160 E 74th St Unit 3
- 252-254 E 74th St
- 1435 2nd Ave Unit FL2-ID1021954P
- 1435 2nd Ave Unit ID1021955P
- 157 E 72nd St Unit 2J
- 157 E 72nd St Unit 12-H
- 157 E 72nd St Unit 23H
- 157 E 72nd St
- 200 E 72nd St Unit FL34-ID2179
- 300 E 74th St Unit ID1031989P

