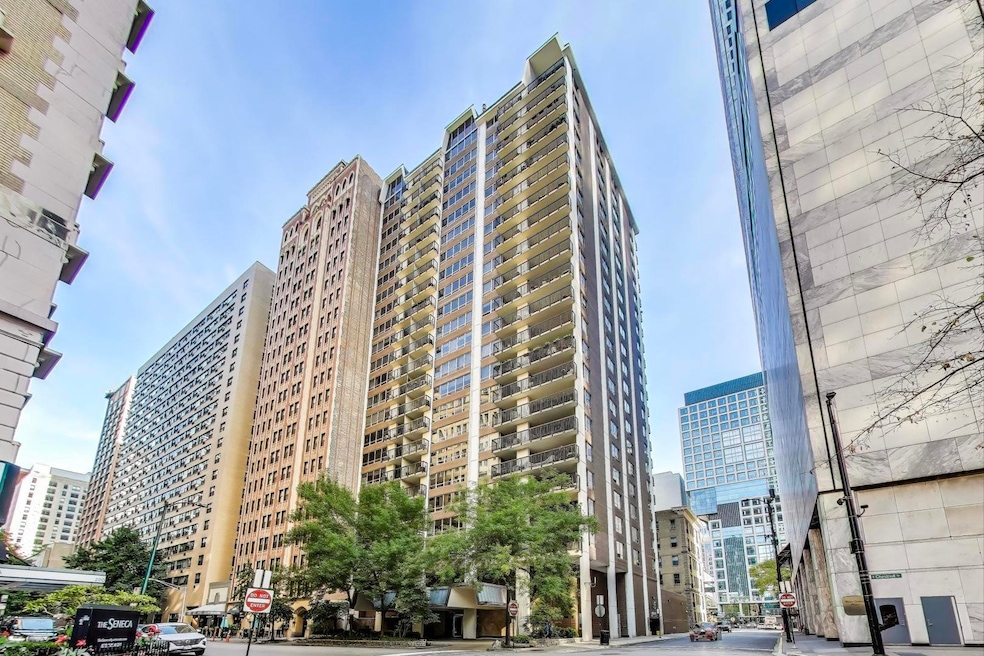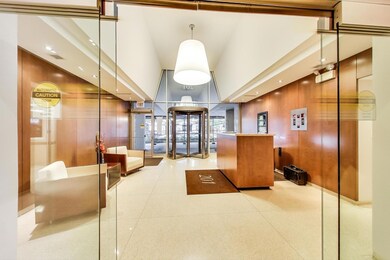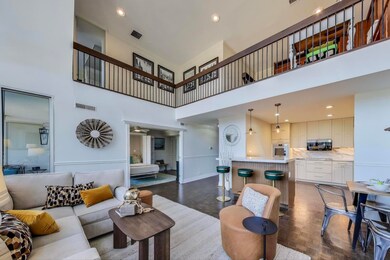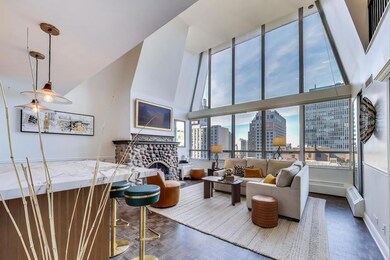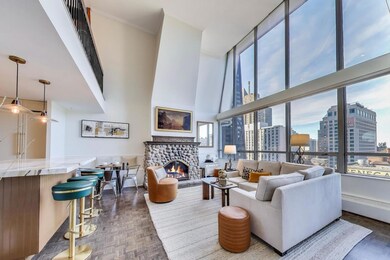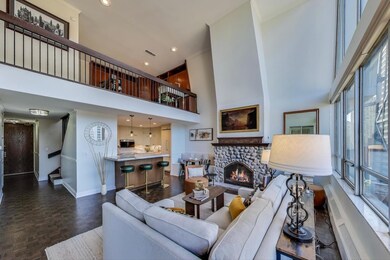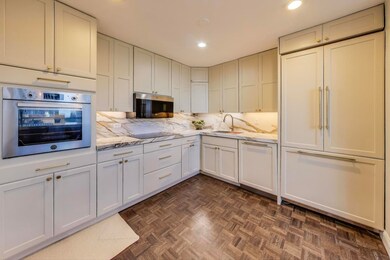201 E Chestnut St, Unit 24C Floor 24 Chicago, IL 60611
Streeterville NeighborhoodEstimated payment $6,614/month
Highlights
- Doorman
- Fitness Center
- Rooftop Deck
- Water Views
- Private Pool
- 1-minute walk to Jane Byrne Plaza
About This Home
Sky-High Sophistication in the Gold Coast two bedroom, two bath duplex penthouse with an open lofted office delivers unmatched lake views and a lifestyle that's all about space, light, and style. Architectural Drama Meets Comfort as you step into the showstopping living room with 17-foot ceilings, walls of oversized windows, a wood-burning fireplace, and crown molding. Natural light floods the space, creating an airy, gallery-like ambiance perfect for entertaining or unwinding. The fully updated chef's kitchen features Bertazzoni appliances, custom cabinetry, and sleek porcelain slab countertops. Wood floors throughout the main level have been refinished for warmth and character, while new carpet adds comfort upstairs. Enjoy flexible living as the main level includes a large secondary suite with a dual access bath and generous storage. This is an ideal guest retreat or alternative primary. Upstairs, the primary overlooks the lake, and features a fully renovated bath, excellent closet space, and laundry. The lofted den or optional third bedroom captures the views & volume of the space, and is the perfect home office with an unparalleled view. Step onto your private terrace for a true escape and the ultimate front-row seat to Chicago's lakefront and Air & Water Show. Building amenities include 24-hour door staff, a fitness center, indoor pool, sauna, sundeck, and party room. Leased garage parking is available. Steps from the lakefront and Chicago's best dining, night life, and shopping. This home is all about elevated urban living. Welcome Home!
Listing Agent
Coldwell Banker Real Estate Group License #475164202 Listed on: 09/18/2025

Property Details
Home Type
- Condominium
Est. Annual Taxes
- $13,585
Year Built
- Built in 1969 | Remodeled in 2021
HOA Fees
- $2,062 Monthly HOA Fees
Parking
- 1 Car Garage
Home Design
- Entry on the 24th floor
- Brick Exterior Construction
Interior Spaces
- 1,643 Sq Ft Home
- Open Floorplan
- Built-In Features
- Wood Burning Fireplace
- Family Room
- Living Room with Fireplace
- Combination Dining and Living Room
- Loft
- Storage
- Water Views
- Door Monitored By TV
Kitchen
- Electric Oven
- Range
- Microwave
- Dishwasher
- Disposal
Flooring
- Wood
- Parquet
- Carpet
Bedrooms and Bathrooms
- 2 Bedrooms
- 2 Potential Bedrooms
- Main Floor Bedroom
- Walk-In Closet
- Bathroom on Main Level
- 2 Full Bathrooms
Laundry
- Laundry Room
- Dryer
- Washer
Outdoor Features
- Private Pool
- Rooftop Deck
Schools
- Ogden Elementary
Utilities
- Central Air
- Heating Available
- Lake Michigan Water
- Cable TV Available
Listing and Financial Details
- Senior Tax Exemptions
- Homeowner Tax Exemptions
Community Details
Overview
- Association fees include water, insurance, doorman, tv/cable, exercise facilities, pool, exterior maintenance, scavenger, snow removal
- 120 Units
- Tom Mahar Association, Phone Number (312) 787-9291
- Penthouse
- Property managed by First Services
- 26-Story Property
Amenities
- Doorman
- Valet Parking
- Party Room
- Laundry Facilities
- Elevator
- Package Room
Recreation
- Bike Trail
Pet Policy
- Pets up to 99 lbs
- Dogs and Cats Allowed
Security
- Resident Manager or Management On Site
Map
About This Building
Home Values in the Area
Average Home Value in this Area
Tax History
| Year | Tax Paid | Tax Assessment Tax Assessment Total Assessment is a certain percentage of the fair market value that is determined by local assessors to be the total taxable value of land and additions on the property. | Land | Improvement |
|---|---|---|---|---|
| 2024 | $13,585 | $68,357 | $7,233 | $61,124 |
| 2023 | $13,204 | $70,356 | $5,824 | $64,532 |
| 2022 | $13,204 | $70,356 | $5,824 | $64,532 |
| 2021 | $12,942 | $70,354 | $5,823 | $64,531 |
| 2020 | $12,792 | $63,007 | $4,076 | $58,931 |
| 2019 | $11,608 | $63,950 | $4,076 | $59,874 |
| 2018 | $11,954 | $63,950 | $4,076 | $59,874 |
| 2017 | $12,093 | $59,550 | $3,261 | $56,289 |
| 2016 | $11,070 | $59,550 | $3,261 | $56,289 |
| 2015 | $10,912 | $59,550 | $3,261 | $56,289 |
| 2014 | $10,118 | $54,533 | $2,620 | $51,913 |
| 2013 | $9,098 | $54,533 | $2,620 | $51,913 |
Property History
| Date | Event | Price | List to Sale | Price per Sq Ft | Prior Sale |
|---|---|---|---|---|---|
| 09/21/2025 09/21/25 | Pending | -- | -- | -- | |
| 09/18/2025 09/18/25 | For Sale | $649,000 | +15.9% | $395 / Sq Ft | |
| 12/08/2023 12/08/23 | Sold | $560,000 | -4.8% | $336 / Sq Ft | View Prior Sale |
| 10/10/2023 10/10/23 | Pending | -- | -- | -- | |
| 09/04/2023 09/04/23 | For Sale | $588,000 | -- | $353 / Sq Ft |
Purchase History
| Date | Type | Sale Price | Title Company |
|---|---|---|---|
| Warranty Deed | $560,000 | Chicago Title | |
| Deed | $575,000 | -- | |
| Interfamily Deed Transfer | -- | -- |
Mortgage History
| Date | Status | Loan Amount | Loan Type |
|---|---|---|---|
| Open | $392,000 | New Conventional | |
| Previous Owner | $575,000 | Unknown |
Source: Midwest Real Estate Data (MRED)
MLS Number: 12474155
APN: 17-03-227-018-1127
- 201 E Chestnut St Unit 19F
- 201 E Chestnut St Unit 11E
- 201 E Chestnut St Unit 23A
- 180 E Pearson St Unit 5201
- 180 E Pearson St Unit 5401
- 180 E Pearson St Unit 4002
- 180 E Pearson St Unit 5107
- 180 E Pearson St Unit 4407
- 180 E Pearson St Unit 4104
- 180 E Pearson St Unit 5603
- 180 E Pearson St Unit 3701
- 180 E Pearson St Unit 6103-6203
- 247 E Chestnut St Unit 602
- 247 E Chestnut St Unit 1204
- 223 E Delaware Place Unit 5W
- 175 E Delaware Place Unit 7107
- 175 E Delaware Place Unit 7204
- 175 E Delaware Place Unit 7008
- 175 E Delaware Place Unit 6706
- 175 E Delaware Place Unit 4503
