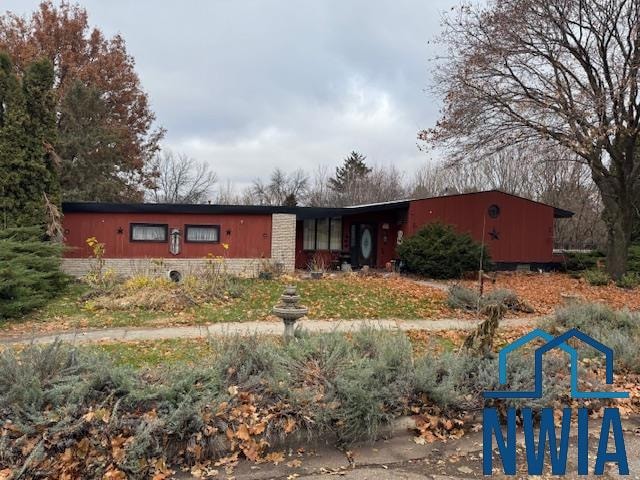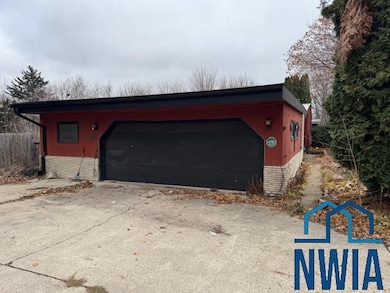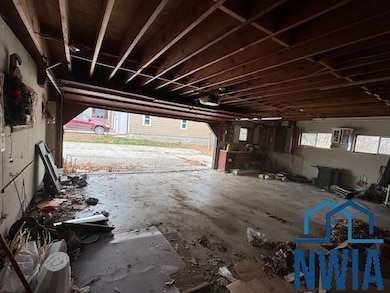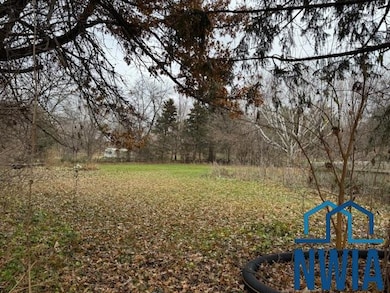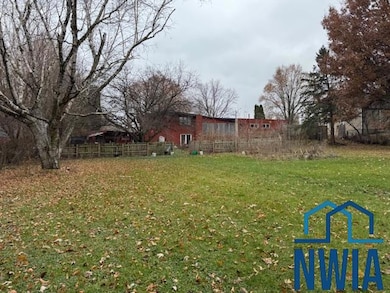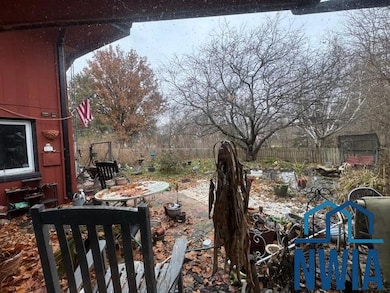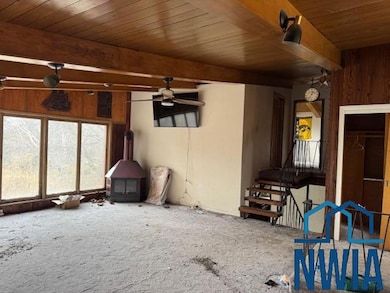201 E Garfield St Laurens, IA 50554
Estimated payment $251/month
3
Beds
2
Baths
2,315
Sq Ft
$17
Price per Sq Ft
Highlights
- 2 Car Attached Garage
- Forced Air Heating and Cooling System
- Baseboard Heating
- Living Room
About This Home
This 3 Bedroom and 1 and 3⁄4 bathroom home features a large back yard and nice sized 2 stall garage. The lower level kitchen, dining area, and living space provide spacious opportunities. With some TLC this home is a renovators dream with large gathering rooms and a unique floor plan. This home is being sold as is.
Home Details
Home Type
- Single Family
Year Built
- Built in 1953
Lot Details
- 0.71 Acre Lot
Parking
- 2 Car Attached Garage
- Driveway
Home Design
- Brick Exterior Construction
Interior Spaces
- Multi-Level Property
- Living Room
Bedrooms and Bathrooms
- 3 Bedrooms
- 2 Bathrooms
Partially Finished Basement
- Walk-Out Basement
- Kitchen in Basement
- Block Basement Construction
Schools
- Laurens-Marathon Elementary And Middle School
- Pocahontas Area Community High School
Utilities
- Forced Air Heating and Cooling System
- Baseboard Heating
- Internet Available
Listing and Financial Details
- Assessor Parcel Number 0122377018,019,& 020
Map
Create a Home Valuation Report for This Property
The Home Valuation Report is an in-depth analysis detailing your home's value as well as a comparison with similar homes in the area
Home Values in the Area
Average Home Value in this Area
Tax History
| Year | Tax Paid | Tax Assessment Tax Assessment Total Assessment is a certain percentage of the fair market value that is determined by local assessors to be the total taxable value of land and additions on the property. | Land | Improvement |
|---|---|---|---|---|
| 2025 | $2,122 | $100,701 | $7,188 | $93,513 |
| 2024 | $2,090 | $109,367 | $4,313 | $105,054 |
| 2023 | $1,674 | $109,367 | $4,313 | $105,054 |
| 2022 | $1,592 | $81,499 | $4,313 | $77,186 |
| 2021 | $1,586 | $81,499 | $4,313 | $77,186 |
| 2020 | $1,464 | $75,767 | $4,313 | $71,454 |
| 2019 | $1,462 | $72,583 | $0 | $0 |
| 2018 | $1,442 | $72,583 | $0 | $0 |
| 2017 | $1,442 | $74,281 | $0 | $0 |
| 2016 | $1,794 | $74,281 | $0 | $0 |
| 2015 | $1,518 | $73,086 | $0 | $0 |
| 2014 | $1,452 | $73,086 | $0 | $0 |
Source: Public Records
Property History
| Date | Event | Price | List to Sale | Price per Sq Ft | Prior Sale |
|---|---|---|---|---|---|
| 11/20/2025 11/20/25 | For Sale | $40,000 | +46.0% | $17 / Sq Ft | |
| 09/23/2015 09/23/15 | Sold | $27,400 | -44.6% | $18 / Sq Ft | View Prior Sale |
| 09/02/2015 09/02/15 | Pending | -- | -- | -- | |
| 03/20/2015 03/20/15 | For Sale | $49,500 | -- | $33 / Sq Ft |
Source: Northwest Iowa Regional Board of REALTORS®
Source: Northwest Iowa Regional Board of REALTORS®
MLS Number: 831044
APN: 000000122377019
Nearby Homes
- 408 N Harrison St
- 309 E Garfield St
- 407 Nelson St
- 526 W Arthur St
- 104 W Olive St
- 302 Bissell St
- 500 W Veterans Rd
- 13124 445th St
- 0 410th St
- 46422 160th Ave
- 47464 110th Ave
- 47902 170th Ave
- 206 E Attica St
- 408 W Birnice St
- 413 Vine St
- 304 Highway N 14
- 660 Clay St
- 4553 210th Ave
- TBD 450th St
- 408 Elm St
