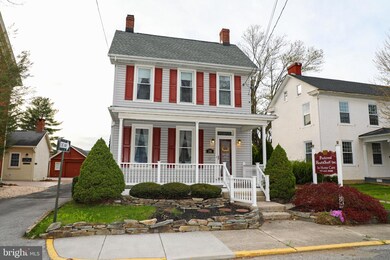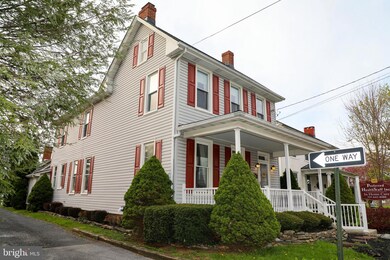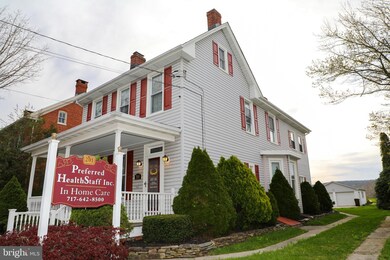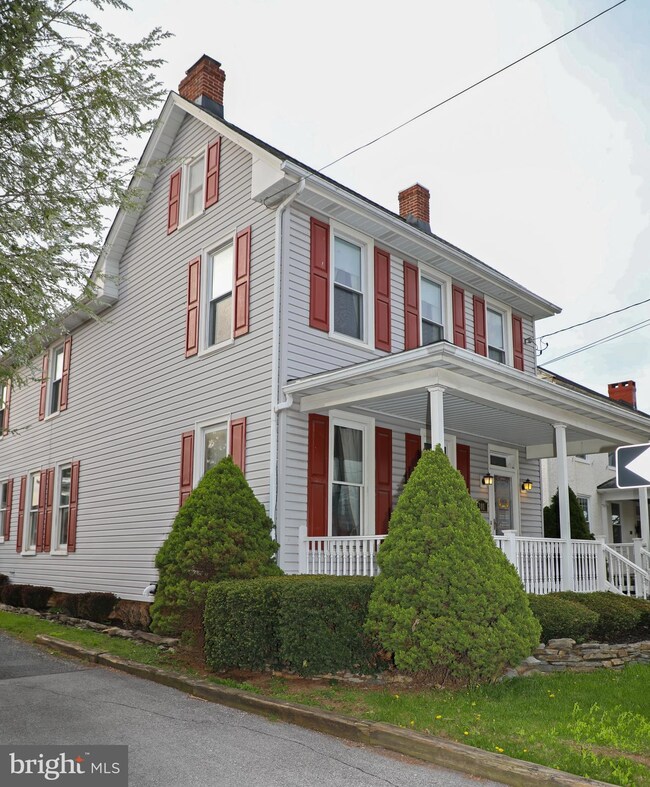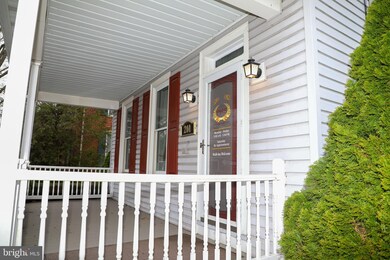
201 E Main St Fairfield, PA 17320
Highlights
- Pasture Views
- Wood Flooring
- Sun or Florida Room
- Colonial Architecture
- 3 Fireplaces
- High Ceiling
About This Home
As of June 2023Now really is The time to take advantage of this Home Sale.
Property is in Outstanding Condition and Location makes this Home a GEM to Own!
Seller has taken great care of this property and it shows.
New Roof was added in 2021, The Furnace System is less than 1 year old too. Front Porch was replaced fully using Trex decking and New Rails were added for Safety.
Home offers 3 bedrooms, 3.5 Full baths, A Large County Eat-In Kitchen with Island and Table space.
The Seller's Addition of adding the Summer Kitchen allows for a Huge Family room or Sitting area. Surrounded by Windows and the Gorgeous Brick Fireplace, which gives you that Original Authentic Farmhouse feel! All rooms are HUGE and Ceilings are High. Sold Woodwork Trim stairs and Doors are in their Original Class design. The Master Bath is truly Large and Spacious.
Parking is Private with an off-Street lot and Don't Forget the Separate Detached 2 Car Garage.
This property is nicely Landscaped and the Views from the rear yard are Gorgeous!!
Minutes from Historical Gettysburg Battle Fields and a Short drive to Quaint Emmitsburg MD too.
Home Details
Home Type
- Single Family
Est. Annual Taxes
- $3,386
Year Built
- Built in 1880 | Remodeled in 2020
Lot Details
- 9,583 Sq Ft Lot
- Rural Setting
- Level Lot
- Property is in excellent condition
- Property is zoned MIXED RES/ COMMERICAL, Residential and Commercial
Parking
- 2 Car Detached Garage
- 6 Open Parking Spaces
- Oversized Parking
- Garage Door Opener
- Parking Lot
- Off-Street Parking
Property Views
- Pasture
- Mountain
Home Design
- Colonial Architecture
- Poured Concrete
- Plaster Walls
- Shingle Roof
- Asphalt Roof
- Vinyl Siding
- Concrete Perimeter Foundation
- Stick Built Home
Interior Spaces
- Property has 2 Levels
- High Ceiling
- 3 Fireplaces
- Corner Fireplace
- Free Standing Fireplace
- Fireplace Mantel
- Brick Fireplace
- Gas Fireplace
- Insulated Windows
- Family Room
- Living Room
- Dining Room
- Sun or Florida Room
Kitchen
- Eat-In Kitchen
- Oven
- Kitchen Island
Flooring
- Wood
- Carpet
- Concrete
Bedrooms and Bathrooms
- 3 Bedrooms
Laundry
- Dryer
- Washer
Basement
- Walk-Out Basement
- Basement Fills Entire Space Under The House
Home Security
- Alarm System
- Storm Doors
- Fire and Smoke Detector
Accessible Home Design
- Level Entry For Accessibility
- Ramp on the main level
Outdoor Features
- Patio
- Exterior Lighting
- Outbuilding
- Porch
Schools
- Fairfield Area High School
Utilities
- Forced Air Heating System
- Programmable Thermostat
- 200+ Amp Service
- Natural Gas Water Heater
- Cable TV Available
Community Details
- No Home Owners Association
- Fairfield Borough Subdivision
Listing and Financial Details
- Assessor Parcel Number 0111004000800000
Ownership History
Purchase Details
Home Financials for this Owner
Home Financials are based on the most recent Mortgage that was taken out on this home.Purchase Details
Home Financials for this Owner
Home Financials are based on the most recent Mortgage that was taken out on this home.Similar Homes in Fairfield, PA
Home Values in the Area
Average Home Value in this Area
Purchase History
| Date | Type | Sale Price | Title Company |
|---|---|---|---|
| Deed | $320,000 | Buchanan Settlement Services L | |
| Deed | $240,000 | None Available |
Mortgage History
| Date | Status | Loan Amount | Loan Type |
|---|---|---|---|
| Open | $256,000 | New Conventional | |
| Previous Owner | $215,000 | Credit Line Revolving | |
| Previous Owner | $110,000 | Future Advance Clause Open End Mortgage | |
| Previous Owner | $40,000 | Credit Line Revolving | |
| Previous Owner | $40,000 | Credit Line Revolving | |
| Previous Owner | $188,000 | Future Advance Clause Open End Mortgage |
Property History
| Date | Event | Price | Change | Sq Ft Price |
|---|---|---|---|---|
| 07/10/2025 07/10/25 | Price Changed | $379,900 | -5.0% | $149 / Sq Ft |
| 07/08/2025 07/08/25 | For Sale | $399,900 | +25.0% | $157 / Sq Ft |
| 06/30/2023 06/30/23 | Sold | $320,000 | -11.1% | $148 / Sq Ft |
| 05/16/2023 05/16/23 | Price Changed | $359,900 | 0.0% | $167 / Sq Ft |
| 05/16/2023 05/16/23 | For Sale | $359,900 | -14.3% | $167 / Sq Ft |
| 03/30/2023 03/30/23 | Pending | -- | -- | -- |
| 03/20/2023 03/20/23 | Price Changed | $420,000 | -4.3% | $194 / Sq Ft |
| 03/05/2023 03/05/23 | For Sale | $439,000 | +37.2% | $203 / Sq Ft |
| 07/31/2022 07/31/22 | Off Market | $320,000 | -- | -- |
| 03/02/2022 03/02/22 | Price Changed | $439,000 | -2.4% | $203 / Sq Ft |
| 02/23/2022 02/23/22 | For Sale | $450,000 | +87.5% | $208 / Sq Ft |
| 06/08/2012 06/08/12 | Sold | $240,000 | -4.0% | $111 / Sq Ft |
| 05/25/2012 05/25/12 | Pending | -- | -- | -- |
| 04/05/2010 04/05/10 | For Sale | $249,900 | -- | $116 / Sq Ft |
Tax History Compared to Growth
Tax History
| Year | Tax Paid | Tax Assessment Tax Assessment Total Assessment is a certain percentage of the fair market value that is determined by local assessors to be the total taxable value of land and additions on the property. | Land | Improvement |
|---|---|---|---|---|
| 2025 | $3,757 | $198,000 | $34,400 | $163,600 |
| 2024 | $3,524 | $198,000 | $34,400 | $163,600 |
| 2023 | $3,386 | $198,000 | $34,400 | $163,600 |
| 2022 | $3,386 | $198,000 | $34,400 | $163,600 |
| 2021 | $3,292 | $198,000 | $34,400 | $163,600 |
| 2020 | $3,260 | $198,000 | $34,400 | $163,600 |
| 2019 | $3,164 | $198,000 | $34,400 | $163,600 |
| 2018 | $3,129 | $198,000 | $34,400 | $163,600 |
| 2017 | $3,003 | $198,000 | $34,400 | $163,600 |
| 2016 | -- | $198,000 | $34,400 | $163,600 |
| 2015 | -- | $198,000 | $34,400 | $163,600 |
| 2014 | -- | $198,000 | $34,400 | $163,600 |
Agents Affiliated with this Home
-
Nideen Morrison

Seller's Agent in 2025
Nideen Morrison
Charis Realty Group
(301) 514-5987
94 Total Sales
-
Sherry Scire

Seller's Agent in 2023
Sherry Scire
RE/MAX
(301) 573-8302
94 Total Sales
-
R William Reaver

Seller's Agent in 2012
R William Reaver
RE/MAX
(717) 870-6949
25 Total Sales
Map
Source: Bright MLS
MLS Number: PAAD2003838
APN: 11-004-0008-000
- 118 E Main St
- 21 Wortz Dr
- 27 Wortz Dr
- 29 Wortz Dr
- 28 W Main St
- 123 W Main St
- 0 Bullfrog Rd
- 10 Grasshopper Ln
- 285 Carrolls Tract Rd Unit 3
- 17 Northern Pike Trail Unit 356
- 3 Blue Gill Trail Unit 92
- 22 Sunshine Trail
- 21 Black Bass Trail Unit 65
- 5 Trout Run Trail Unit 106
- 21 Snow Bird Trail
- 8 Novice Run Trail Unit 195
- 12 Sunshine Trail Unit 170
- 53 Snow Bird Trail Unit 188
- 31 Ski Run Trail Unit 16
- 35 Jacks Mountain Rd

