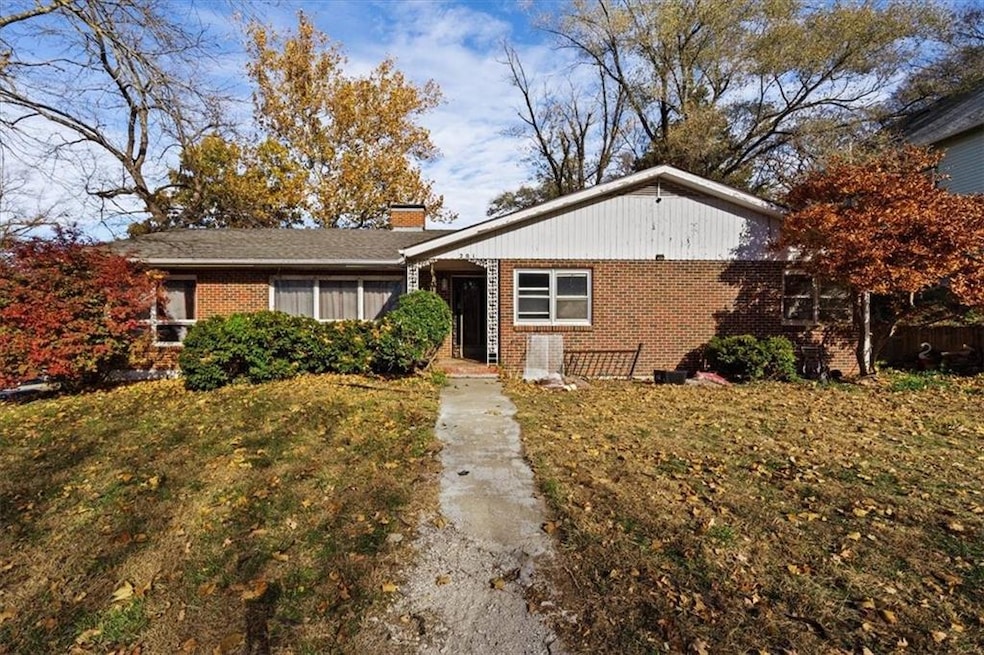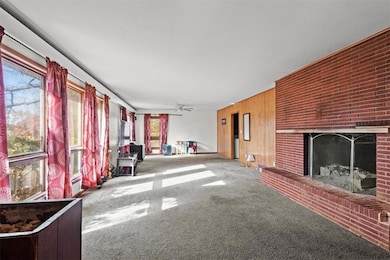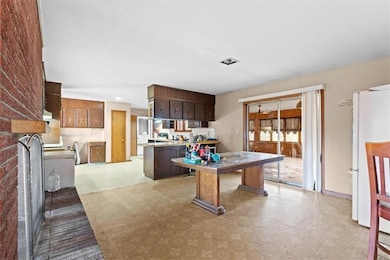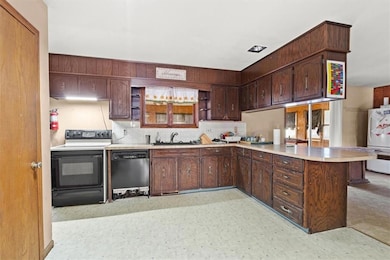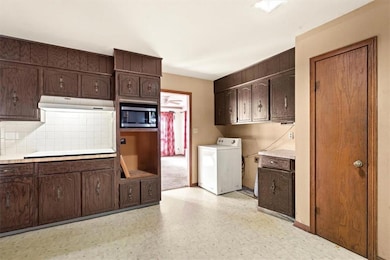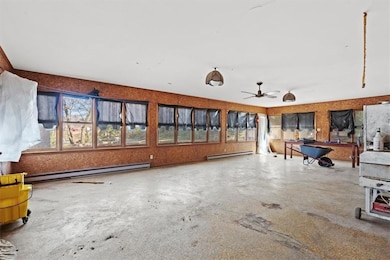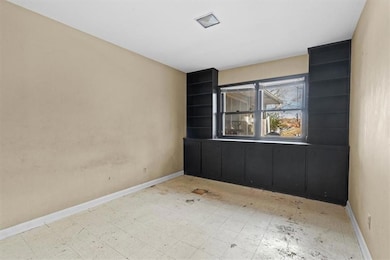201 E Riley St Atchison, KS 66002
Estimated payment $1,420/month
Highlights
- Recreation Room
- No HOA
- 1 Car Attached Garage
- Raised Ranch Architecture
- Formal Dining Room
- Eat-In Kitchen
About This Home
Welcome to 201 E. Riley Street - a spacious brick ranch offering 4 bedrooms, 3 bathrooms, and ample living space throughout. This home features an eat-in kitchen that opens to a large sunroom, perfect for morning coffee, studying, or extra entertaining space. The generous main-level living areas are filled with natural light, and the full finished basement provides even more room for guests, hobbies, or gatherings. With a 1-car garage, ample storage, and a classic brick exterior, this home checks all the boxes. Backing up to Benedictine College, this property presents outstanding potential as a rental or investment opportunity. A must-see!
Listing Agent
1st Class Real Estate KC Brokerage Phone: 913-251-4166 License #00248608 Listed on: 11/14/2025

Home Details
Home Type
- Single Family
Est. Annual Taxes
- $3,133
Year Built
- Built in 1960
Parking
- 1 Car Attached Garage
Home Design
- Raised Ranch Architecture
- Traditional Architecture
- Brick Exterior Construction
- Composition Roof
Interior Spaces
- Family Room
- Living Room with Fireplace
- Formal Dining Room
- Recreation Room
- Finished Basement
- Basement Fills Entire Space Under The House
- Eat-In Kitchen
Bedrooms and Bathrooms
- 4 Bedrooms
- 3 Full Bathrooms
Additional Features
- 0.31 Acre Lot
- Forced Air Heating and Cooling System
Community Details
- No Home Owners Association
Listing and Financial Details
- Assessor Parcel Number 003-019-31-0-30-06-004.00-0
- $0 special tax assessment
Map
Home Values in the Area
Average Home Value in this Area
Tax History
| Year | Tax Paid | Tax Assessment Tax Assessment Total Assessment is a certain percentage of the fair market value that is determined by local assessors to be the total taxable value of land and additions on the property. | Land | Improvement |
|---|---|---|---|---|
| 2025 | $3,133 | $21,960 | $693 | $21,267 |
| 2024 | $31 | $20,717 | $652 | $20,065 |
| 2023 | $2,515 | $16,675 | $606 | $16,069 |
| 2022 | $2,128 | $14,757 | $554 | $14,203 |
| 2021 | $2,128 | $13,176 | $528 | $12,648 |
| 2020 | $2,128 | $12,761 | $528 | $12,233 |
| 2019 | $2,103 | $12,634 | $528 | $12,106 |
| 2018 | $2,092 | $12,509 | $528 | $11,981 |
| 2017 | $2,018 | $12,075 | $528 | $11,547 |
| 2016 | $2,002 | $12,027 | $528 | $11,499 |
| 2015 | -- | $16,314 | $528 | $15,786 |
| 2014 | -- | $17,167 | $528 | $16,639 |
Property History
| Date | Event | Price | List to Sale | Price per Sq Ft | Prior Sale |
|---|---|---|---|---|---|
| 02/23/2026 02/23/26 | Price Changed | $225,000 | 0.0% | $45 / Sq Ft | |
| 02/23/2026 02/23/26 | For Sale | $225,000 | -15.1% | $45 / Sq Ft | |
| 02/05/2026 02/05/26 | Off Market | -- | -- | -- | |
| 12/22/2025 12/22/25 | Price Changed | $265,000 | -5.4% | $53 / Sq Ft | |
| 11/14/2025 11/14/25 | For Sale | $280,000 | +133.5% | $56 / Sq Ft | |
| 09/16/2015 09/16/15 | Sold | -- | -- | -- | View Prior Sale |
| 06/22/2015 06/22/15 | Pending | -- | -- | -- | |
| 03/18/2015 03/18/15 | For Sale | $119,900 | -- | $55 / Sq Ft |
Purchase History
| Date | Type | Sale Price | Title Company |
|---|---|---|---|
| Deed | -- | -- |
Source: Heartland MLS
MLS Number: 2587856
APN: 0030193103006004000
- 107 W Indiana Ave
- 221 E Colorado Ave
- 1214 Roseport Rd Unit 33
- 1214 Roseport Rd Unit 61
- 1214 Roseport Rd Unit 26
- 1214 Roseport Rd Unit 20
- 2630 S 22nd St
- 2319 S 18th St
- 2319 S 18th St
- 2319 S 18th St
- 1300 S 11th St
- 1421 Penn St Unit 3
- 302 N 3rd St
- 2406 Pacific St Unit A
- 803 N 11th St
- 2509 Duncan St
- 801 N Broadway St
- 1100 N 2nd St
- 1920 Dewey Ave
- 1515 Felix St Unit 1515
Ask me questions while you tour the home.
