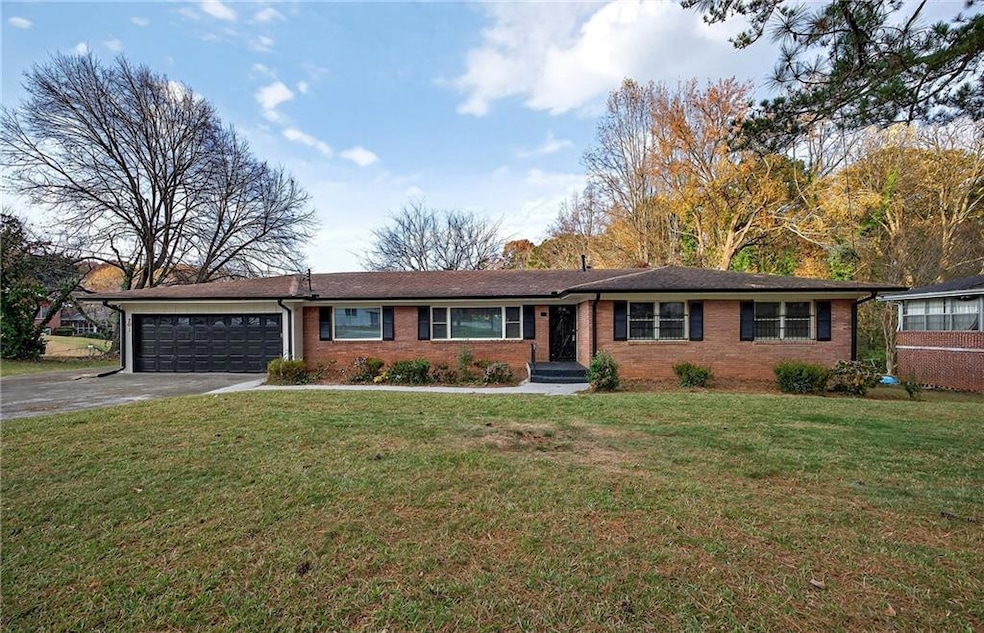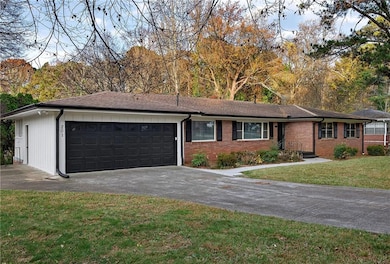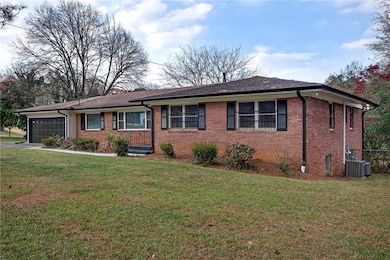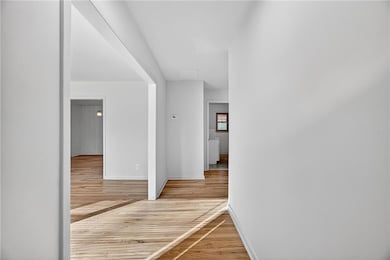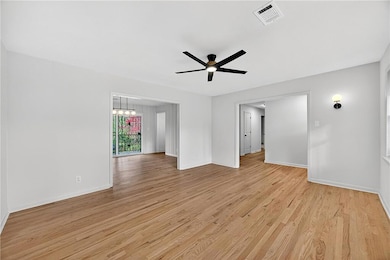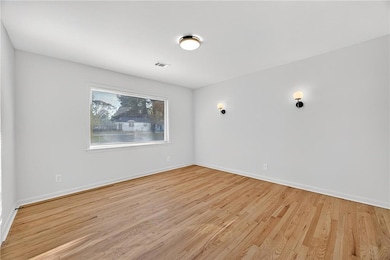201 E Simon Terrace NW Atlanta, GA 30318
Collier Heights NeighborhoodEstimated payment $2,150/month
Highlights
- Property is near public transit
- Wood Flooring
- Solid Surface Countertops
- Ranch Style House
- Corner Lot
- Game Room
About This Home
Beautifully updated brick ranch priced under appraisal value! This beautifully renovated brick ranch offers an impressive amount of space, natural light, and modern upgrades on a generous corner lot surrounded by mature hardwoods and pines. The main level features refinished hardwood floors throughout, along with 3 comfortable bedrooms and 2 full baths. A welcoming foyer leads into a bright living room and an elegant formal dining room, perfect for gatherings. A separate office provides an ideal work-from-home space.The updated kitchen includes 42" upgraded cabinets, quartz countertops, stainless steel appliances, and a cozy eat-in breakfast nook with views of the backyard. A warm and inviting den offers an additional living area for relaxing or entertaining. The attached 2-car garage provides plenty of storage and convenience.
The fully finished basement greatly expands the home’s living space, featuring a large open lounge area ideal for media, games, or entertaining. This level also includes 2 additional bedrooms, a half bath, a utility closet, and extra flex space offering endless possibilities for customization—guest suite, gym, hobby room, or more. Outside, the fenced backyard provides a private space for outdoor living, pets, or play. With thoughtful renovations, abundant space, and an attractive lot, this home offers exceptional value and versatility.
Home Details
Home Type
- Single Family
Est. Annual Taxes
- $529
Year Built
- Built in 1959
Lot Details
- 0.31 Acre Lot
- Private Entrance
- Back Yard Fenced
- Corner Lot
- Level Lot
Parking
- 2 Car Garage
- Driveway
- Assigned Parking
Home Design
- Ranch Style House
- Brick Exterior Construction
- Brick Foundation
- Composition Roof
Interior Spaces
- 3,698 Sq Ft Home
- Ceiling Fan
- Entrance Foyer
- Formal Dining Room
- Den
- Game Room
- Neighborhood Views
- Attic Fan
- Security System Owned
- 220 Volts In Laundry
Kitchen
- Breakfast Area or Nook
- Eat-In Kitchen
- Gas Range
- Microwave
- Dishwasher
- Solid Surface Countertops
- White Kitchen Cabinets
Flooring
- Wood
- Carpet
- Tile
Bedrooms and Bathrooms
- 5 Bedrooms | 3 Main Level Bedrooms
- Shower Only
Finished Basement
- Basement Fills Entire Space Under The House
- Interior and Exterior Basement Entry
- Finished Basement Bathroom
- Laundry in Basement
- Natural lighting in basement
Outdoor Features
- Balcony
- Patio
Location
- Property is near public transit
Schools
- Bazoline E. Usher/Collier Heights Elementary School
- John Lewis Invictus Academy/Harper-Archer Middle School
- Frederick Douglass High School
Utilities
- Forced Air Heating and Cooling System
- 110 Volts
- High Speed Internet
- Phone Available
- Cable TV Available
Listing and Financial Details
- Assessor Parcel Number 14 020600060619
Map
Home Values in the Area
Average Home Value in this Area
Tax History
| Year | Tax Paid | Tax Assessment Tax Assessment Total Assessment is a certain percentage of the fair market value that is determined by local assessors to be the total taxable value of land and additions on the property. | Land | Improvement |
|---|---|---|---|---|
| 2025 | $777 | $102,840 | $29,560 | $73,280 |
| 2023 | $777 | $102,880 | $29,560 | $73,320 |
| 2022 | $607 | $94,880 | $17,360 | $77,520 |
| 2021 | $192 | $72,600 | $16,120 | $56,480 |
| 2020 | $184 | $50,680 | $12,640 | $38,040 |
| 2019 | $357 | $51,400 | $4,920 | $46,480 |
| 2018 | $34 | $17,920 | $2,440 | $15,480 |
| 2017 | $26 | $17,280 | $2,360 | $14,920 |
| 2016 | $26 | $17,280 | $2,360 | $14,920 |
| 2015 | $392 | $17,280 | $2,360 | $14,920 |
| 2014 | $21 | $17,280 | $2,360 | $14,920 |
Property History
| Date | Event | Price | List to Sale | Price per Sq Ft | Prior Sale |
|---|---|---|---|---|---|
| 11/28/2025 11/28/25 | For Sale | $400,000 | +108.3% | $108 / Sq Ft | |
| 02/14/2025 02/14/25 | Sold | $192,000 | -4.0% | $51 / Sq Ft | View Prior Sale |
| 02/04/2025 02/04/25 | Pending | -- | -- | -- | |
| 01/30/2025 01/30/25 | For Sale | $199,900 | -- | $53 / Sq Ft |
Purchase History
| Date | Type | Sale Price | Title Company |
|---|---|---|---|
| Limited Warranty Deed | $192,000 | -- | |
| Warranty Deed | $135,000 | -- | |
| Quit Claim Deed | -- | -- | |
| Warranty Deed | -- | -- |
Mortgage History
| Date | Status | Loan Amount | Loan Type |
|---|---|---|---|
| Open | $135,000 | New Conventional |
Source: First Multiple Listing Service (FMLS)
MLS Number: 7686561
APN: 14-0206-0006-061-9
- 2612 Loghaven Dr NW
- 142 Hutton Place NW
- 2556 Godfrey Dr NW
- 2698 Collier Dr NW
- 244 Chalmers Dr NW
- 2533 Godfrey Dr NW
- 2519 Godfrey Dr NW
- 2518 Godfrey Dr NW
- 2720 Hedgewood Dr NW
- 2530 Laurel Cir NW
- 88 Hollis Terrace NW
- 2710 Hedgewood Dr NW
- 221 Rosewood Way NW
- 2563 Collier Dr NW
- 2546 Laurel Cir NW
- 2682 Burton Rd NW
- 2566 Santa Barbara Dr NW
- 2475 Harvel Dr NW
- 2790 Collier Dr NW
- 2533 Godfrey Dr NW
- 2507 Dale Creek Dr NW
- 438 Hamilton E Holmes Dr NW
- 112 Linkwood Rd NW
- 100 Peyton Place SW Unit 4207.1411466
- 100 Peyton Place SW Unit 6201.1411468
- 100 Peyton Place SW Unit 5004.1411474
- 100 Peyton Place SW Unit 4201.1411465
- 100 Peyton Place SW Unit 4202.1412015
- 100 Peyton Place SW Unit 4204.1411472
- 100 Peyton Place SW Unit 7304.1411473
- 2343 Carver Dr NW
- 156 Fairfield Place NW
- 177 Fairfield Place NW
- 184 Dahlia Ave NW
- 2828 Engle Rd NW
- 3027 Collier Dr NW
- 2980 Delmar Ln NW
- 100 Fairfield Place NW
- 3020 Delmar Ln NW
