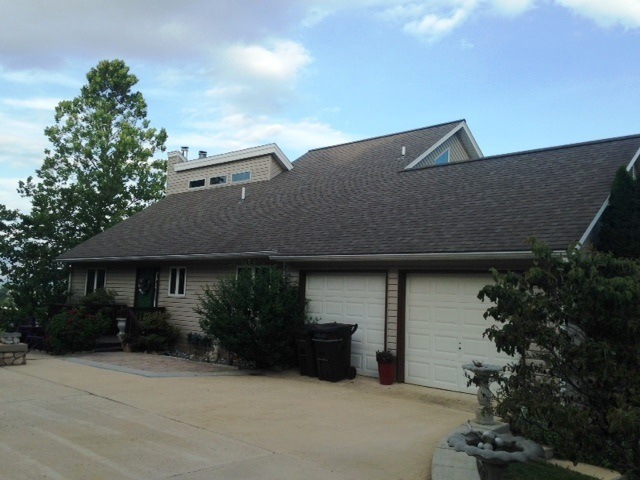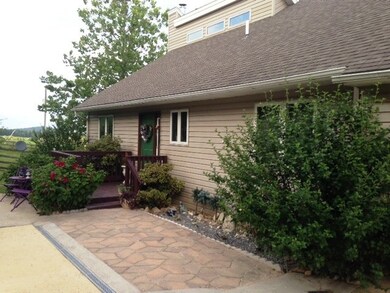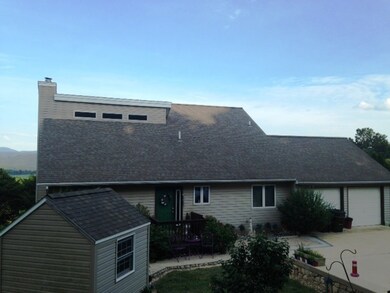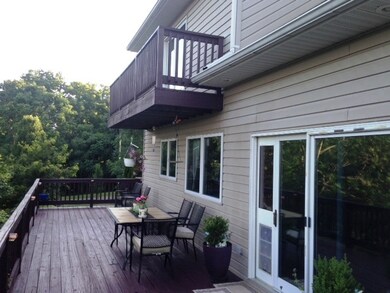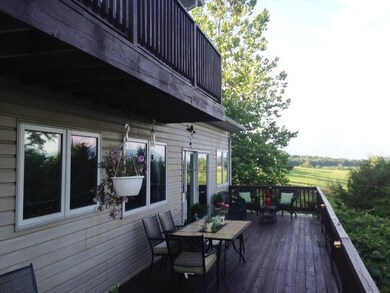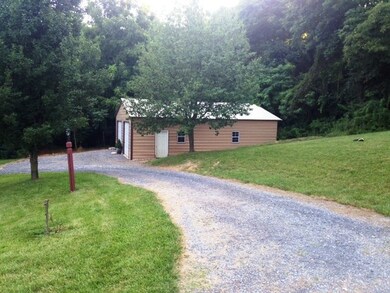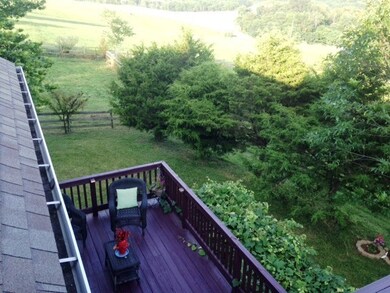201 E View Ln Raphine, VA 24472
Highlights
- Horses Allowed On Property
- Ridge View
- Vaulted Ceiling
- Second Kitchen
- Wood Burning Stove
- 4 Car Garage
About This Home
As of March 2018Spectacular panoramic views from this great offering conveniently located between Staunton & Lexington. Much care has been taken into the upkeep of this contemporary home featuring attached 2 car + detached 2 car garages, riding rink for horses, grape vines,tiered decking(unbelievable Blue Ridge views!!) mature landscaping & storage building. Walk into the spacious foyer & the home opens up to living room with vaulted ceiling, dining area & kitchen. Main level also offers two bedrooms and full bath. Upstairs you'll find the master bedroom with attached bath, romeo deck + additional storage.The basement has a family room with wood stove, full kitchen, full bath, bedroom & unfinished area for storage. Great for guest, in-law suite or rental!
Last Agent to Sell the Property
LONG & FOSTER REAL ESTATE INC STAUNTON/WAYNESBORO License #225179507

Last Buyer's Agent
LONG & FOSTER REAL ESTATE INC STAUNTON/WAYNESBORO License #225087706

Home Details
Home Type
- Single Family
Est. Annual Taxes
- $137
Year Built
- 1997
Lot Details
- 5 Acre Lot
- Elevated Lot
- Partially Fenced Property
- Board Fence
- Landscaped
- Native Plants
- Open Lot
- Gentle Sloping Lot
- Garden
- Property is zoned A-2 Agricultural General
Property Views
- Ridge
- Mountain
- Garden
Home Design
- Concrete Block With Brick
- Composition Shingle Roof
- Vinyl Siding
Interior Spaces
- 2-Story Property
- Vaulted Ceiling
- Wood Burning Stove
- Entrance Foyer
- Family Room
- Living Room
- Laminate Flooring
- Fire and Smoke Detector
Kitchen
- Second Kitchen
- Electric Range
- Microwave
- Dishwasher
Bedrooms and Bathrooms
- 3 Full Bathrooms
- Double Vanity
- Dual Sinks
Laundry
- Dryer
- Washer
Finished Basement
- Heated Basement
- Walk-Out Basement
- Fireplace in Basement
- Basement Windows
Parking
- 4 Car Garage
- Front Facing Garage
- Gravel Driveway
Horse Facilities and Amenities
- Horses Allowed On Property
Utilities
- Central Heating and Cooling System
- Heat Pump System
- Well
- Septic Tank
Community Details
- Property has a Home Owners Association
- Association fees include road maint
Listing and Financial Details
- Assessor Parcel Number 16328
Ownership History
Purchase Details
Home Financials for this Owner
Home Financials are based on the most recent Mortgage that was taken out on this home.Map
Home Values in the Area
Average Home Value in this Area
Purchase History
| Date | Type | Sale Price | Title Company |
|---|---|---|---|
| Deed | $340,500 | None Available |
Mortgage History
| Date | Status | Loan Amount | Loan Type |
|---|---|---|---|
| Open | $288,500 | VA | |
| Previous Owner | $36,000 | Credit Line Revolving | |
| Previous Owner | $41,250 | Stand Alone Second | |
| Previous Owner | $47,000 | Credit Line Revolving |
Property History
| Date | Event | Price | Change | Sq Ft Price |
|---|---|---|---|---|
| 03/13/2018 03/13/18 | Sold | $340,500 | -2.7% | $117 / Sq Ft |
| 01/27/2018 01/27/18 | Pending | -- | -- | -- |
| 09/17/2017 09/17/17 | For Sale | $349,900 | +32.5% | $120 / Sq Ft |
| 01/06/2017 01/06/17 | Sold | $264,000 | -11.7% | $91 / Sq Ft |
| 12/12/2016 12/12/16 | Pending | -- | -- | -- |
| 07/21/2016 07/21/16 | For Sale | $299,000 | -- | $103 / Sq Ft |
Tax History
| Year | Tax Paid | Tax Assessment Tax Assessment Total Assessment is a certain percentage of the fair market value that is determined by local assessors to be the total taxable value of land and additions on the property. | Land | Improvement |
|---|---|---|---|---|
| 2024 | $137 | $370,100 | $80,000 | $290,100 |
| 2023 | $137 | $370,100 | $80,000 | $290,100 |
| 2022 | $2,050 | $277,000 | $60,000 | $217,000 |
| 2021 | $2,050 | $277,000 | $60,000 | $217,000 |
| 2020 | $2,050 | $277,000 | $60,000 | $217,000 |
| 2019 | $2,022 | $277,000 | $60,000 | $217,000 |
| 2018 | $1,939 | $277,000 | $60,000 | $217,000 |
| 2017 | $1,939 | $277,000 | $60,000 | $217,000 |
| 2016 | $1,775 | $241,500 | $55,000 | $186,500 |
| 2015 | -- | $0 | $0 | $0 |
| 2014 | -- | $0 | $0 | $0 |
| 2013 | -- | $0 | $0 | $0 |
Source: Charlottesville Area Association of REALTORS®
MLS Number: 550222
APN: 39-26-4A
- 31 Good View Dr
- 20 Pleasant Valley Rd
- 47 acres N Lee Hwy Unit Rt. 11
- 47 acres N Lee Hwy
- 32.31 ac. N Lee Hwy
- 25 Koogler Trail
- 369 Steeles Fort Rd
- 385 Steeles Fort Rd
- Lot 15 Waterfront Dr
- 5787 Borden Grant Trail
- 225 Waterfront Dr
- 212 Waterfront Dr
- 230 Waterfront Dr
- 199 Waterfront Dr
- 180 Waterfront Dr
- 8 Raphine Walnut Ln
- 2498 Raphine Rd
- 0 N Lee Hwy Unit 139113
- 45 NE Castle Ct
- 374 Finley Rd
