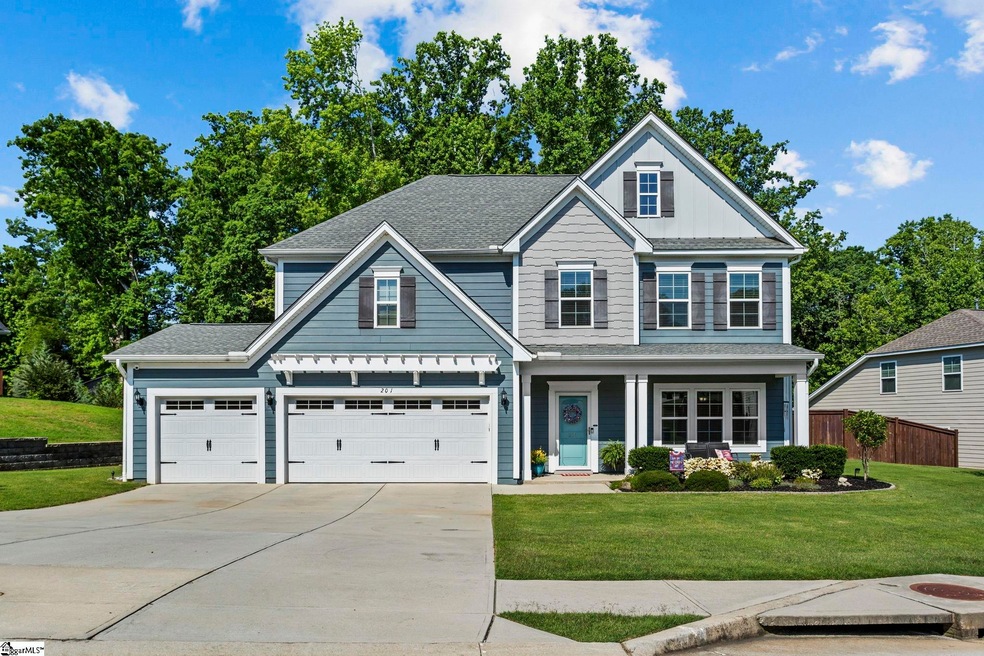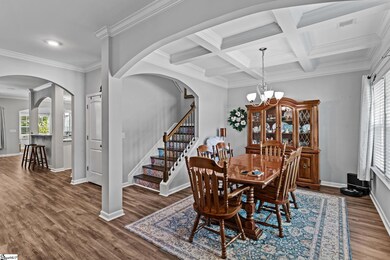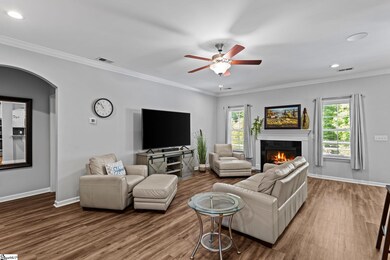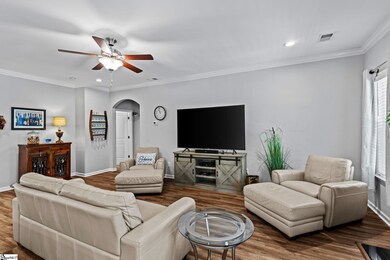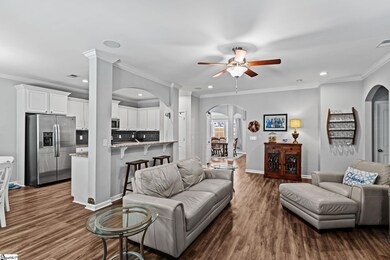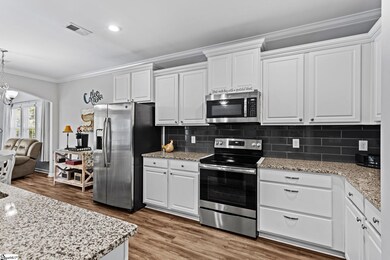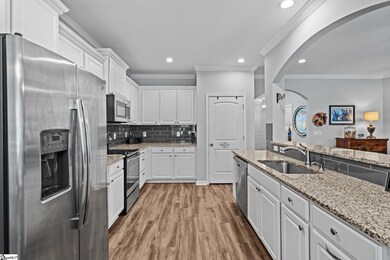
Highlights
- Craftsman Architecture
- Fireplace in Primary Bedroom
- Bonus Room
- Northwood Middle School Rated A
- Main Floor Primary Bedroom
- Sun or Florida Room
About This Home
As of July 2024Welcome to 201 Easton Meadow Way. Ideally situated in Greenville's Eastside, this home offers the perfect balance of tranquility and convenience. Enjoy easy access to outdoor recreation, cultural attractions, and urban amenities, all within reach. Discover five spacious bedrooms thoughtfully designed to provide optimal comfort and privacy for every member of the household. Master suite is conveniently situated on the main level. Ascend to the upper level and surround yourself with the mountain views from the bonus room. Whether you're savoring morning coffee or unwinding with a glass of wine at sunset, this enchanting space offers a captivating backdrop for everyday moments. Step outside and immerse yourself in the natural beauty that surrounds you. The backyard is a verdant paradise, with towering trees providing shade and privacy, and lush fruit trees planted by the current owners offering a bounty of seasonal delights. Located outside you will find a jacuzzi hookup to create your own outdoor oasis. You have ample storage with storage shed, bike shed, and storage wrapping around epoxied garage.
Last Agent to Sell the Property
BHHS C Dan Joyner - Midtown License #133545 Listed on: 05/22/2024

Last Buyer's Agent
BHHS C Dan Joyner - Midtown License #133545 Listed on: 05/22/2024

Home Details
Home Type
- Single Family
Est. Annual Taxes
- $2,323
Year Built
- Built in 2019
Lot Details
- 0.27 Acre Lot
- Fenced Yard
HOA Fees
- $46 Monthly HOA Fees
Home Design
- Craftsman Architecture
- Patio Home
- Slab Foundation
- Architectural Shingle Roof
- Hardboard
Interior Spaces
- 3,255 Sq Ft Home
- 3,200-3,399 Sq Ft Home
- 2-Story Property
- Gas Log Fireplace
- Living Room
- Breakfast Room
- Dining Room
- Bonus Room
- Sun or Florida Room
- Pull Down Stairs to Attic
- Storm Doors
Kitchen
- Electric Cooktop
- Dishwasher
- Disposal
Flooring
- Carpet
- Vinyl
Bedrooms and Bathrooms
- 5 Bedrooms | 1 Primary Bedroom on Main
- Fireplace in Primary Bedroom
- Walk-In Closet
- 2.5 Bathrooms
- Dual Vanity Sinks in Primary Bathroom
Laundry
- Laundry Room
- Laundry on main level
- Laundry in Garage
Parking
- 3 Car Attached Garage
- Garage Door Opener
Outdoor Features
- Patio
- Outbuilding
- Front Porch
Schools
- Brook Glenn Elementary School
- Northwood Middle School
- Eastside High School
Utilities
- Forced Air Heating and Cooling System
- Heating System Uses Natural Gas
- Tankless Water Heater
Community Details
- Built by Mungo
- Easton Ridge Subdivision, Victor Floorplan
- Mandatory home owners association
Listing and Financial Details
- Assessor Parcel Number 0538.53-01-012.00
Ownership History
Purchase Details
Home Financials for this Owner
Home Financials are based on the most recent Mortgage that was taken out on this home.Purchase Details
Home Financials for this Owner
Home Financials are based on the most recent Mortgage that was taken out on this home.Purchase Details
Similar Homes in Greer, SC
Home Values in the Area
Average Home Value in this Area
Purchase History
| Date | Type | Sale Price | Title Company |
|---|---|---|---|
| Deed | $540,000 | None Listed On Document | |
| Deed | $349,465 | None Available | |
| Deed | $390,000 | None Available |
Mortgage History
| Date | Status | Loan Amount | Loan Type |
|---|---|---|---|
| Previous Owner | $297,000 | VA | |
| Previous Owner | $300,000 | VA |
Property History
| Date | Event | Price | Change | Sq Ft Price |
|---|---|---|---|---|
| 07/08/2024 07/08/24 | Sold | $540,000 | -1.8% | $169 / Sq Ft |
| 05/24/2024 05/24/24 | Pending | -- | -- | -- |
| 05/22/2024 05/22/24 | For Sale | $550,000 | -- | $172 / Sq Ft |
Tax History Compared to Growth
Tax History
| Year | Tax Paid | Tax Assessment Tax Assessment Total Assessment is a certain percentage of the fair market value that is determined by local assessors to be the total taxable value of land and additions on the property. | Land | Improvement |
|---|---|---|---|---|
| 2024 | $2,750 | $13,340 | $2,160 | $11,180 |
| 2023 | $2,750 | $13,340 | $2,160 | $11,180 |
| 2022 | $2,170 | $13,340 | $2,160 | $11,180 |
| 2021 | $2,325 | $13,340 | $2,160 | $11,180 |
| 2020 | $3,056 | $13,860 | $1,980 | $11,880 |
| 2019 | $1,179 | $4,950 | $1,980 | $2,970 |
| 2018 | $761 | $2,080 | $2,080 | $0 |
Agents Affiliated with this Home
-
Kylie Stevenson
K
Seller's Agent in 2024
Kylie Stevenson
BHHS C Dan Joyner - Midtown
1 in this area
11 Total Sales
Map
Source: Greater Greenville Association of REALTORS®
MLS Number: 1527490
APN: 0538.53-01-012.00
- 111 Easton Meadow Way
- 104 Mares Head Place
- 4 Chosen Ct
- 101 Mares Head Place
- 237 Coronet Ln
- 104 White Bark Way
- 110 Oak Dr
- 207 Barry Dr
- 210 Barry Dr
- 7 Crosswinds Way
- 134 Lauren Wood Cir
- 153 White Bark Way
- 328 Angie Dr
- 224 Jones Rd
- 615 Creighton Dr
- 218 Spring View Ln
- 2801 Brushy Creek Rd
- 3 Creighton Ct
- 215 E Shefford St
- 126 Creekhaven Ln
